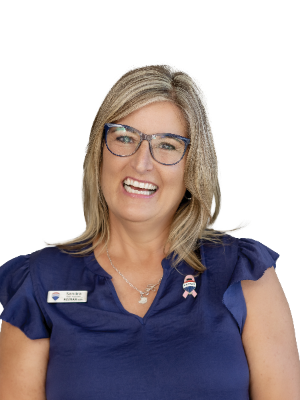- 5
- 3.5
- 2
- 238 m2
- 848 m2
Monthly Costs
Monthly Bond Repayment ZAR .
Calculated over years at % with no deposit. Change Assumptions
Affordability Calculator | Bond Costs Calculator | Bond Repayment Calculator | Apply for a Bond- Bond Calculator
- Affordability Calculator
- Bond Costs Calculator
- Bond Repayment Calculator
- Apply for a Bond
Bond Calculator
Affordability Calculator
Bond Costs Calculator
Bond Repayment Calculator
Contact Us

Disclaimer: The estimates contained on this webpage are provided for general information purposes and should be used as a guide only. While every effort is made to ensure the accuracy of the calculator, RE/MAX of Southern Africa cannot be held liable for any loss or damage arising directly or indirectly from the use of this calculator, including any incorrect information generated by this calculator, and/or arising pursuant to your reliance on such information.
Mun. Rates & Taxes: ZAR 2500.00
Monthly Levy: ZAR 0.00
Special Levies: ZAR 0.00
Property description
PROUDLY MARKETED BY SANDRA FROM RE/MAX COASTAL IN WILDERNESS
**SPACE FOR EVERYBODY IN THIS LARGE 4 BEDROOM HOME PLUS SEPARATE ONE BEDROOM SELF CONTAINED FLATLET**
This property offers so much more than you could imagine and ideal for extended family living.
This property is situated in the sought after Bodorp, George. With easy access to schools, hospitals, shops and the centre of town. It is located within walking distance to the Botanical Garden.
You are welcomed into this multi-function home with its traditional long passage and the expansive open plan kitchen on your left. The kitchen is well equipped with lots of cupboards, free standing stove, as well as a separate scullery with lots more storage and a cosy breakfast nook to make you feel right at home.
It flows into the sunny, open plan lounge and dining area, with a wood burning oven for chilly winter days lounging around. Sliding doors lead you onto the large under cover patio, braai and pool area. (The pool is fenced in for safety of the little ones.) A lovely space for relaxing and carefree entertaining around the pool, with beautiful views of the Outeniqua Mountains. When you open the curtains the space is light and bright and inviting. The beautiful garden beckons you to transform it into a luscious outdoor sanctuary. The welcoming lawn has ample space for pets and/or children to play.
There is another large lounge that is currently being used as a music room, with a separate section, ideal for a study. The entire space is open and inviting with the bedrooms tucked away. The 2nd lounge/music room has beautiful views of the Outeniqua Mountains.
The main house has 3 bedrooms on the one side of the house and a 4th on the opposite side, through the 2nd lounge/music room. The main bedroom has a large en-suite bathroom and tons of cupboards with a door with access to the patio. A separate bathroom services the other 2 bedrooms on the same side of the house and the 4th bedroom on the other side of the house, has a bathroom just across the passage. A door just beyond this bedroom, takes you outside. This area is currently being used as an under-cover storage space, but can easily be transformed into another outside entertaining/relaxation area overlooking the garden and the pool.
Just off the patio, you will find the flatlet with a lounge, kitchen and en-suite bedroom. This is a comfortable space to welcome guests, generate some extra income or to be used as a home office.
The tandem garage has lots of storage space, there is parking for another vehicle behind the electronic gate and a lot more parking on the driveway.
With all the outside under-cover areas, there is a lot of space to hang your washing on those rainy days in George. We all know you do need this at times in our wonderful part of the world.
There is ample space for self sufficient container gardening beyond the flatlet and the garage. The property offers so much more than you can imagine. You have to see it. Call me for a viewing today.
RE/MAX Coastal operates in terms of a Franchise Agreement with RE/MAX of Southern Africa.
| DISCLAIMER |
RE/MAX Coastal has made every effort to obtain the information regarding these listings from sources deemed reliable. However, we cannot warrant the complete accuracy thereof subject to errors, omissions, change of price, rental or other conditions, prior sale, lease or financing, or withdrawal without notice.
Property Details
- 5 Bedrooms
- 3.5 Bathrooms
- 2 Garages
- 2 Ensuite
- 2 Lounges
- 1 Dining Area
- 1 Flatlet
Property Features
- Study
- Patio
- Pool
- Laundry
- Storage
- Pets Allowed
- Scenic View
- Kitchen
- Guest Toilet
- Paving
- Garden
- Family TV Room
- FIBRE INTERNET
- POOL WITH COVER
- WATER TANK
- GAS GEYSER
| Bedrooms | 5 |
| Bathrooms | 3.5 |
| Garages | 2 |
| Floor Area | 238 m2 |
| Erf Size | 848 m2 |
Contact the Agent

Sandra Van Rensburg
Candidate Property Practitioner

























































































































