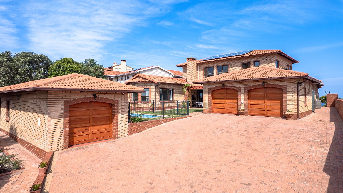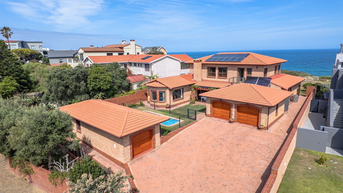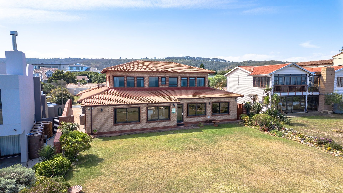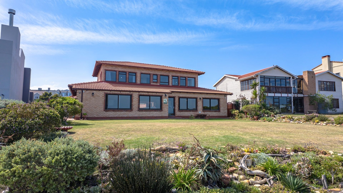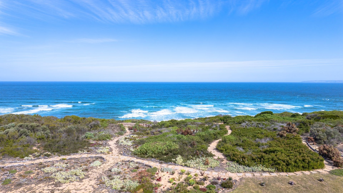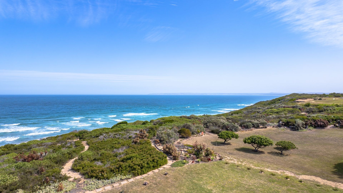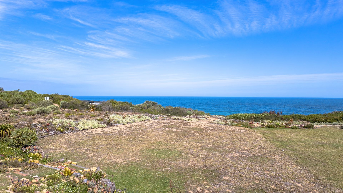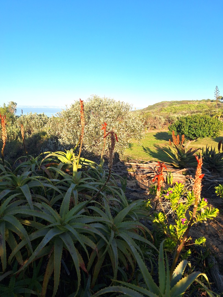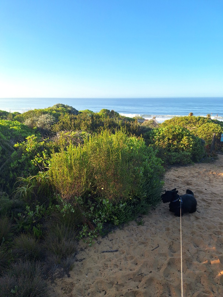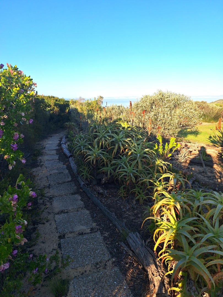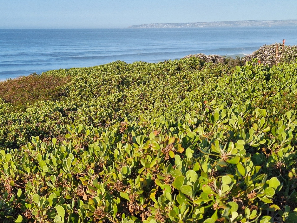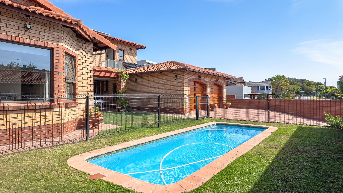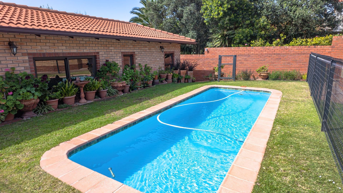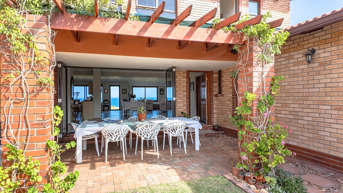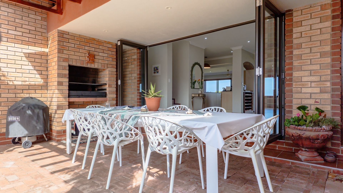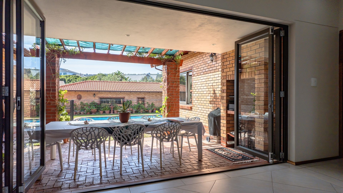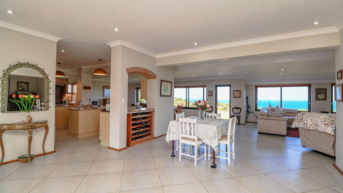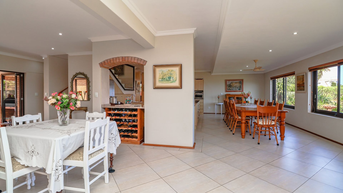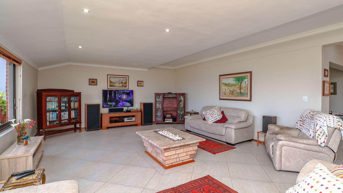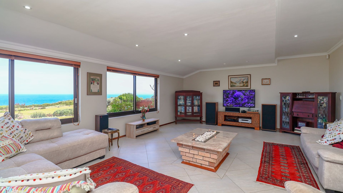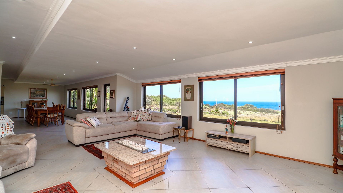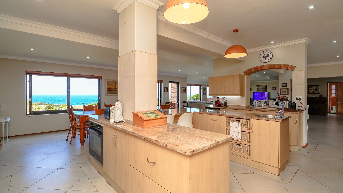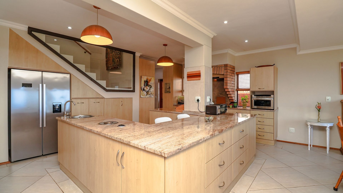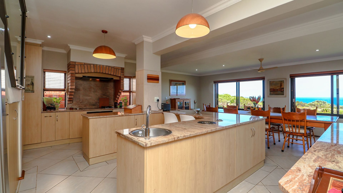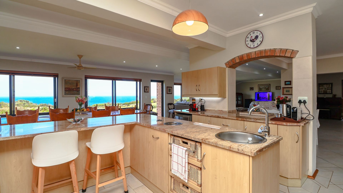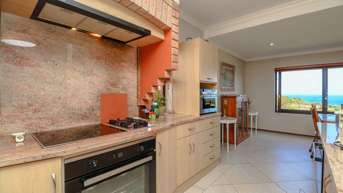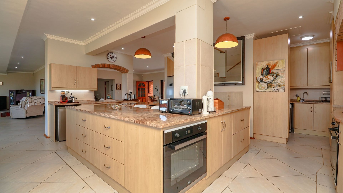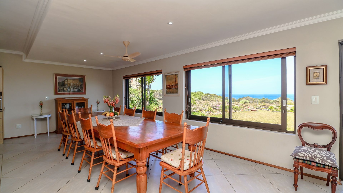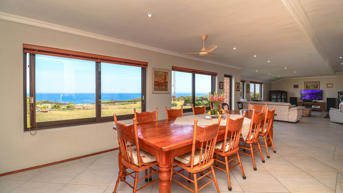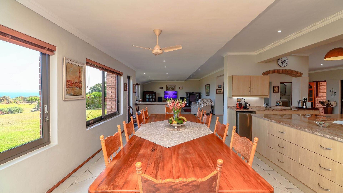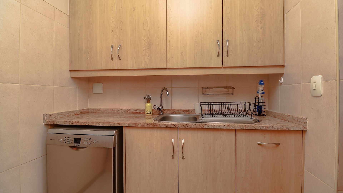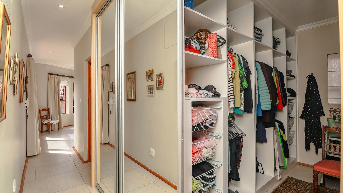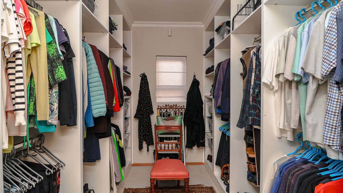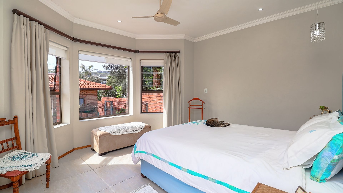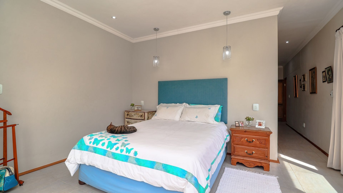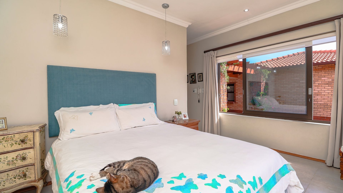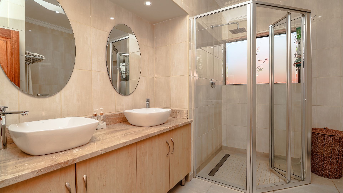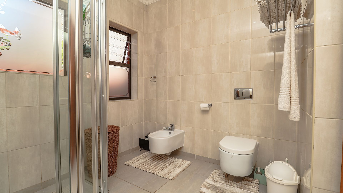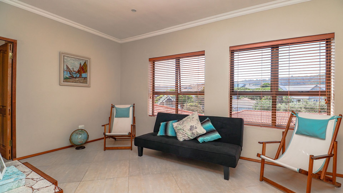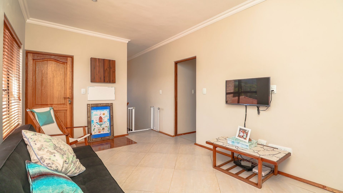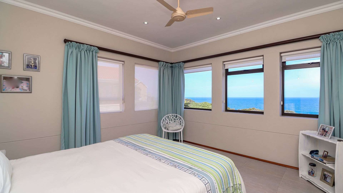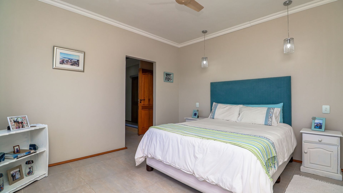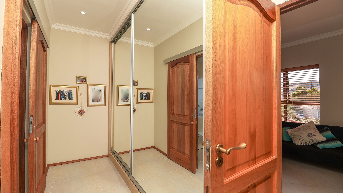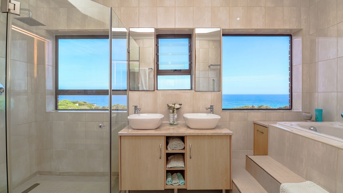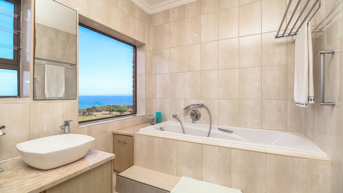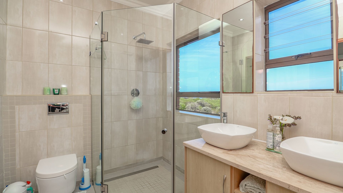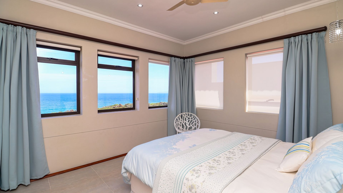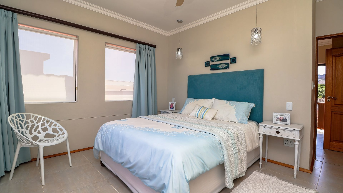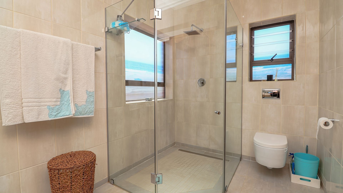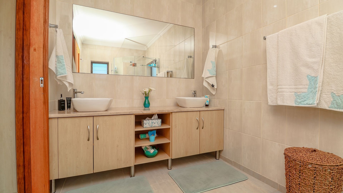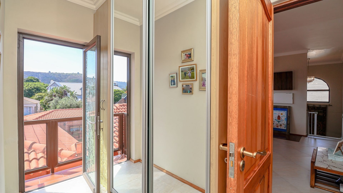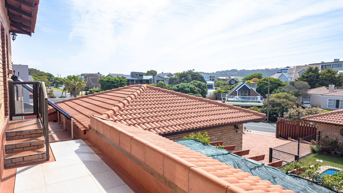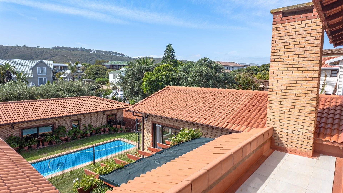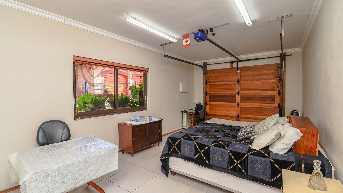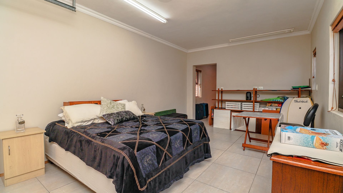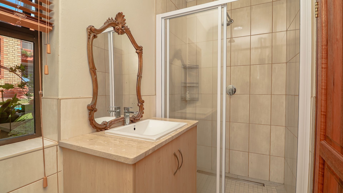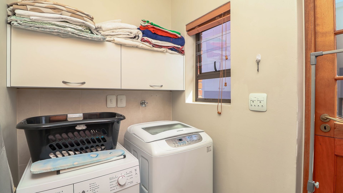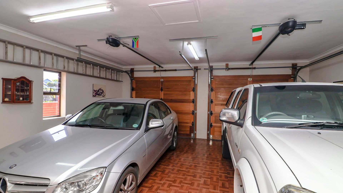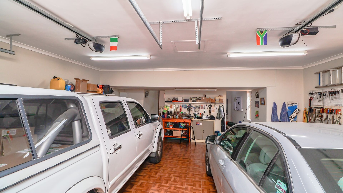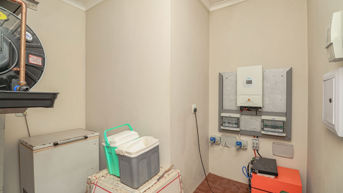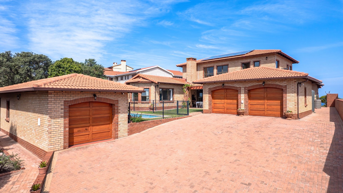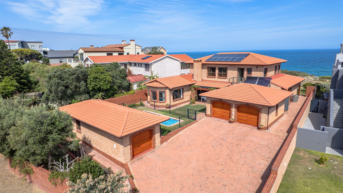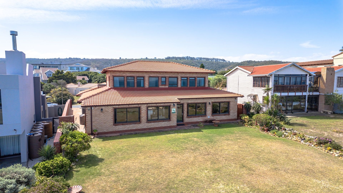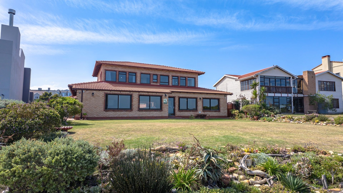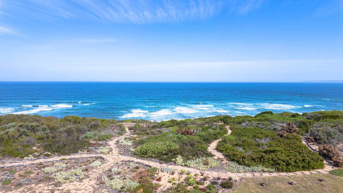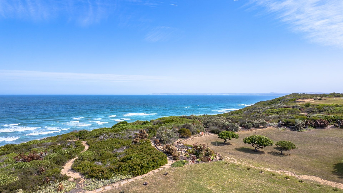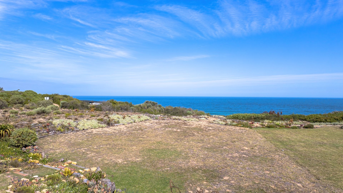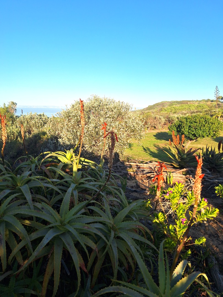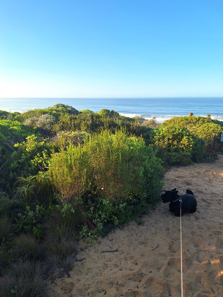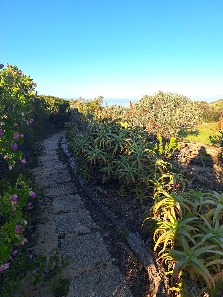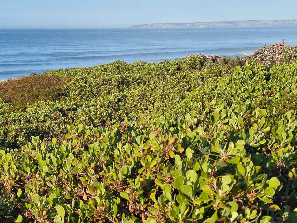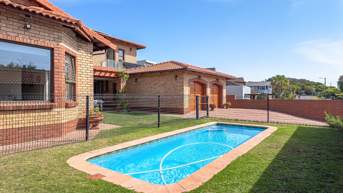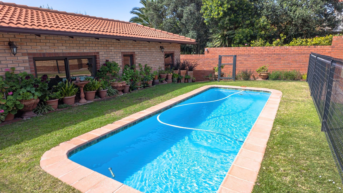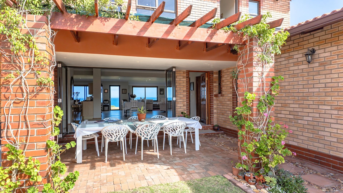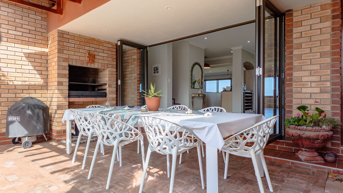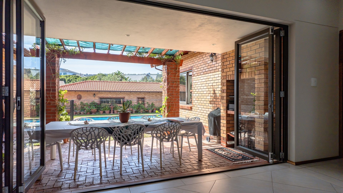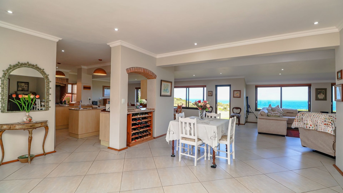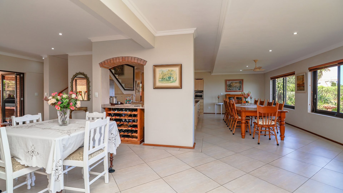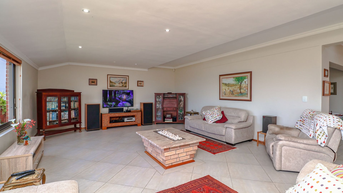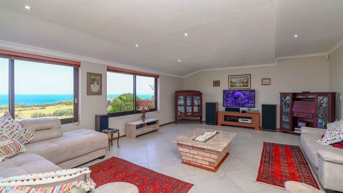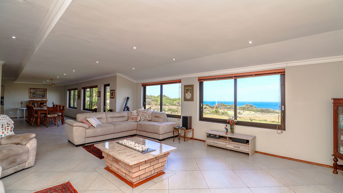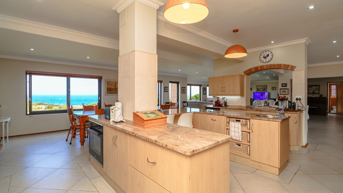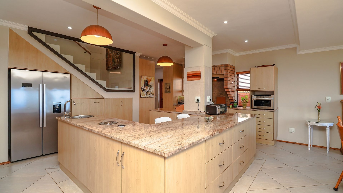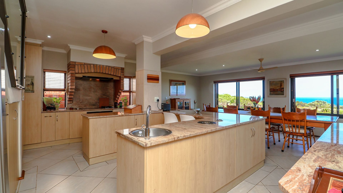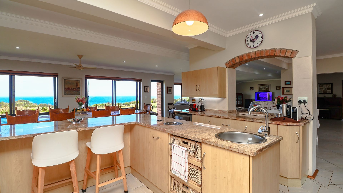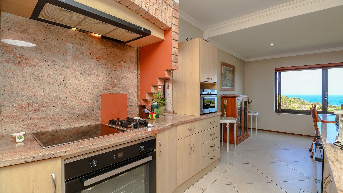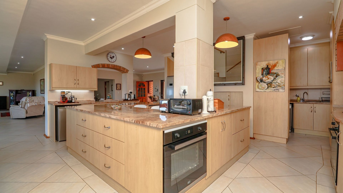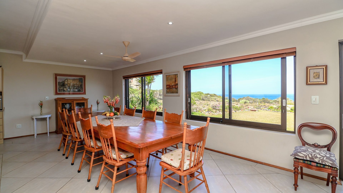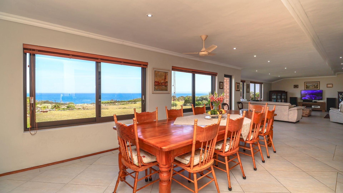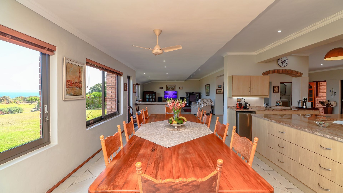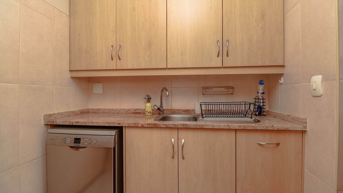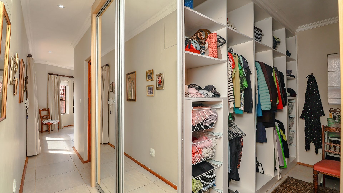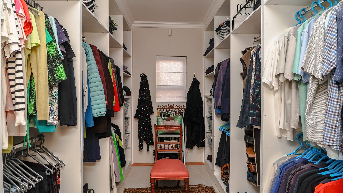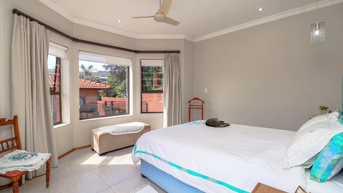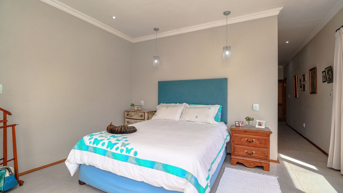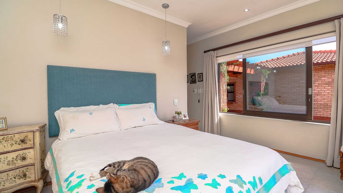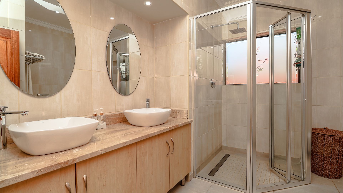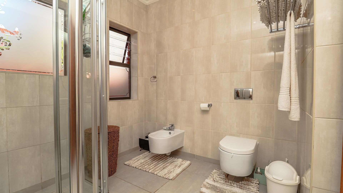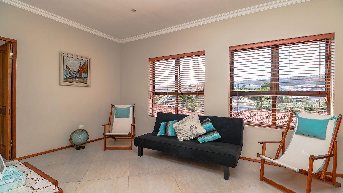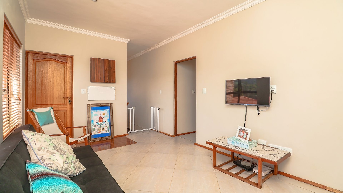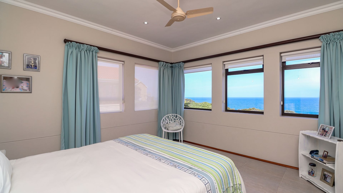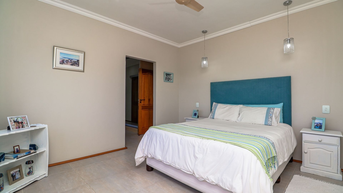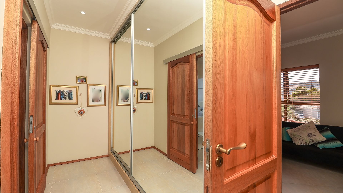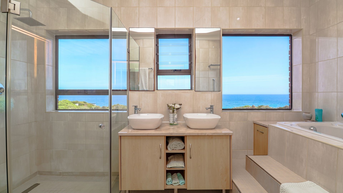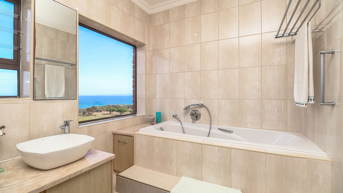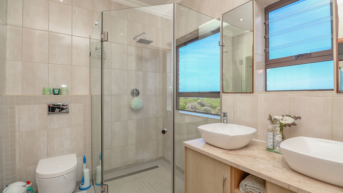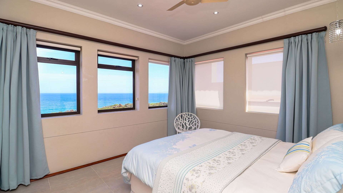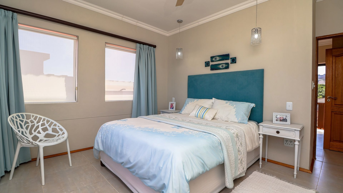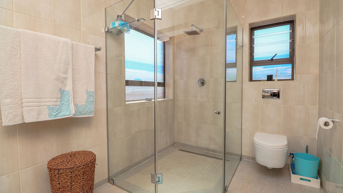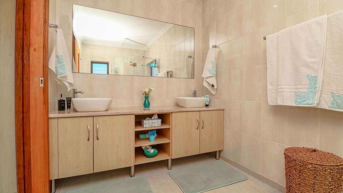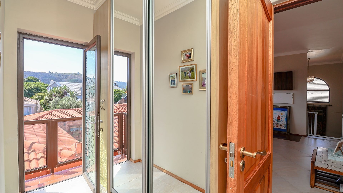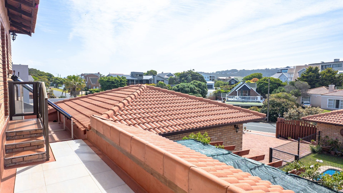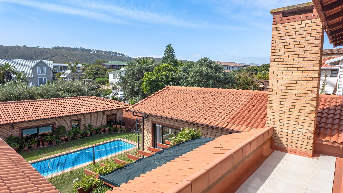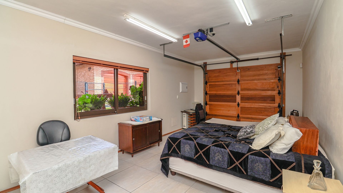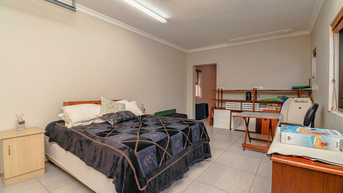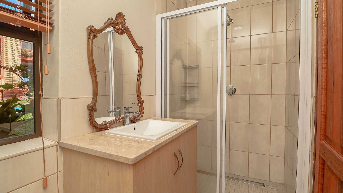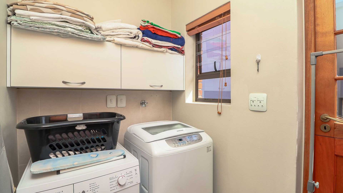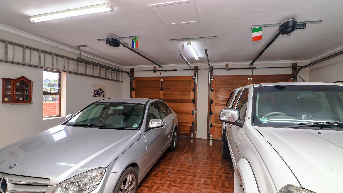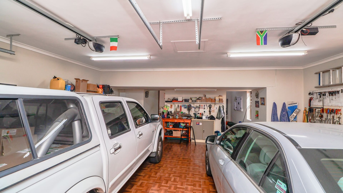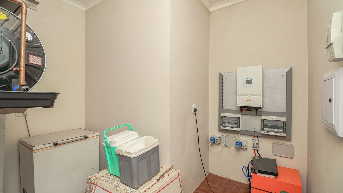- 4
- 4.5
- 2
- 438 m2
- 879.0 m2
Monthly Costs
Monthly Bond Repayment ZAR .
Calculated over years at % with no deposit. Change Assumptions
Affordability Calculator | Bond Costs Calculator | Bond Repayment Calculator | Apply for a Bond- Bond Calculator
- Affordability Calculator
- Bond Costs Calculator
- Bond Repayment Calculator
- Apply for a Bond
Bond Calculator
Affordability Calculator
Bond Costs Calculator
Bond Repayment Calculator
Contact Us

Disclaimer: The estimates contained on this webpage are provided for general information purposes and should be used as a guide only. While every effort is made to ensure the accuracy of the calculator, RE/MAX of Southern Africa cannot be held liable for any loss or damage arising directly or indirectly from the use of this calculator, including any incorrect information generated by this calculator, and/or arising pursuant to your reliance on such information.
Mun. Rates & Taxes: ZAR 1375.00
Property description
Dual Mandate
Nestled in the picturesque coastal suburb of Hersham, Great Brak River, this distinguished residential property offers an unparalleled living experience. Boasting a substantial erf size of 879 square metres and an expansive floor area of 438 square metres, this residence presents a commanding presence with its elegant design and meticulous attention to detail. The property's prime location affords breathtaking scenic and sea views, establishing it as an ideal permanent abode or a luxurious holiday retreat along the South African coastline. Its kerb appeal is immediately evident, promising a sophisticated lifestyle from the moment of arrival.
The interior of this magnificent home is thoughtfully designed for both grand entertaining and comfortable daily living. An inviting entrance hall leads into a series of interconnected living spaces, including a large formal lounge, a smaller dining area and a study as well as a large dining room seating 12 guests with ease, providing versatile options for social gatherings. The open-plan design enhances the sense of spaciousness and flow, creating an airy atmosphere throughout. A dedicated family TV room offers a more relaxed setting, while a prominent fireplace adds warmth and ambiance during cooler evenings. The well-appointed kitchen serves as the heart of the home, catering to culinary enthusiasts with efficiency and style. Spaces in the kitchen have been utilised with entertaining and socializing in mind.
Accommodation in the main house comprises of three generously proportioned bedrooms. The large sunny main bedroom is on the ground floor off the entrance area with a large double bathroom walking cupboards and privacy in mind. The two other bedrooms in the house is on the upper-level each benefiting from its own private en-suite bathroom, build in cupboards, ensuring utmost privacy, magnificent sea views and convenience for residents and guests alike. A lounge area on the upper floor caters for family and visitors. The third garage separate from the main house has been designed as a studio/ flatlet/ fourth bedroom complete with own bathroom and private entrance adjacent to the swimming pool . The main house has a separate guest toilet. in total 4.5 bathrooms. The property is exceptionally well-equipped. These private sanctuaries are designed for comfort, featuring ample space and refined finishes that contribute to a serene living environment. The thoughtful layout ensures that each bedroom offers a tranquil escape within this expansive residence.
The outdoor amenities are equally impressive, designed to maximise enjoyment of the coastal climate. A spacious patio provides an ideal setting for al fresco dining and relaxation, complemented by a built-in braai for effortless entertaining. The property features a sparkling swimming pool, perfect for leisurely dips, surrounded by a well-maintained garden equipped with a sprinkler system. Multiple balconies, including a special feature balcony, offer elevated vantage points to appreciate the panoramic sea views. With a large double garage and a total of six parking spaces, parking space is more than adequate. The property is also pet-friendly and wheelchair-friendly, enhancing its accessibility and appeal. The house is one of nine bordering the Hersham Dunes conservancy area, with its coastal path , abundant birdlife and uninterrupted sea views in front of the property..
Further enhancing its functionality, the residence includes a dedicated study, a practical laundry room, and ample storage facilities. A separate flatlet or studio provides versatile additional living space. The property is equipped with advanced security measures, including a 24-hour security system, an alarm, burglar bars- clear view on the ground floor, and a perimeter fence, ensuring peace of mind. Sustainability is addressed through the inclusion of solar panels, 2 solar geysers, and a battery inverter system, promoting energy efficiency and resilience is neatly fitted in the energy room. 5 Water tanks are also present, collecting grey water and contributing to water conservation. Special doors and lighting fixtures add a touch of bespoke elegance throughout the home.
Hersham, situated within the greater Great Brak River area, is renowned for its pristine beaches and tranquil coastal ambiance. This sought-after location offers a harmonious blend of natural beauty and convenient access to local amenities. It represents an idyllic setting for those seeking a permanent coastal lifestyle or a serene holiday escape.
Key Features:
* Four en-suite bedrooms with 4.5 bathrooms
* Panoramic scenic and sea views and access to the Hersham beach
* Large double garages and six total parking spaces, with separate energy room
* Private salt chlorinated swimming pool and built-in braai
* Solar panels, 2 solar geysers, and battery inverter system
* 24-hour security system with alarm and burglar bars
* Dedicated study, laundry, scullery and storage facilities
* Separate flatlet/studio
* Wheelchair-friendly access
* Pet-friendly environment
Property Details
- 4 Bedrooms
- 4.5 Bathrooms
- 2 Garages
- 4 Ensuite
- 1 Lounges
- 1 Dining Area
Property Features
- Study
- Balcony
- Patio
- Pool
- Laundry
- Storage
- Wheelchair Friendly
- Pets Allowed
- Fence
- Alarm
- Scenic View
- Sea View
- Kitchen
- Built In Braai
- Fire Place
- Guest Toilet
- Entrance Hall
- Paving
- Garden
- Family TV Room
Virtual Tour
| Bedrooms | 4 |
| Bathrooms | 4.5 |
| Garages | 2 |
| Floor Area | 438 m2 |
| Erf Size | 879.0 m2 |
