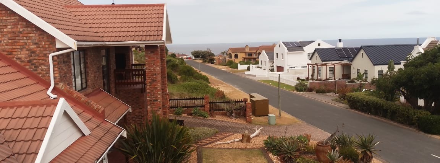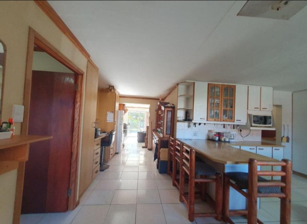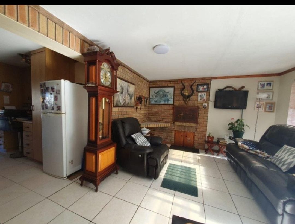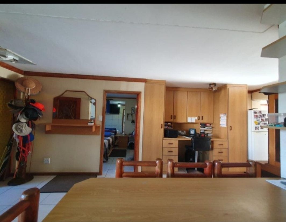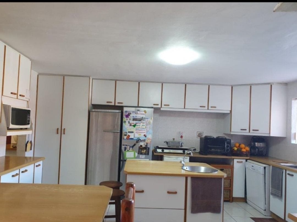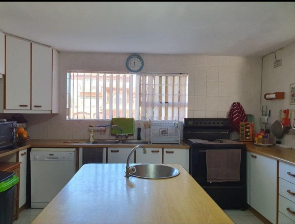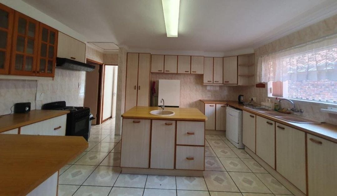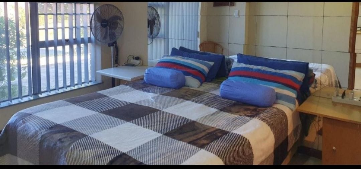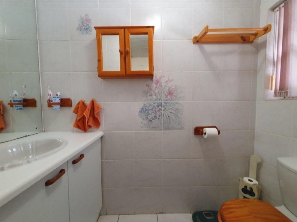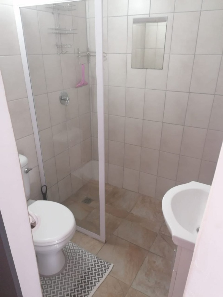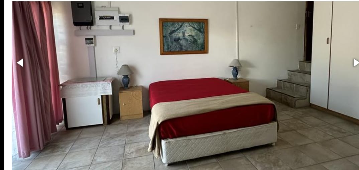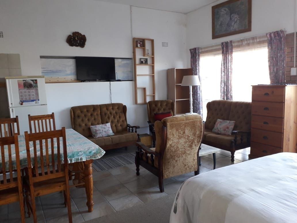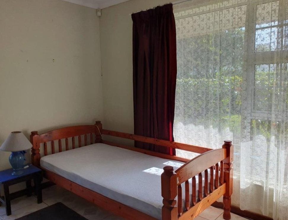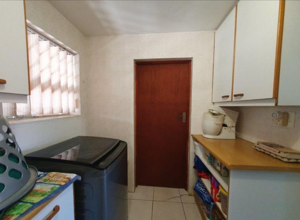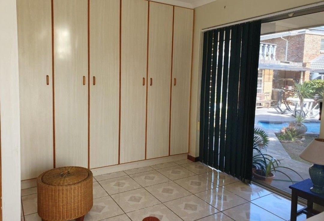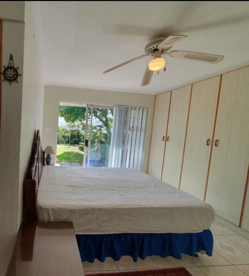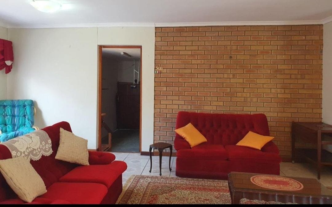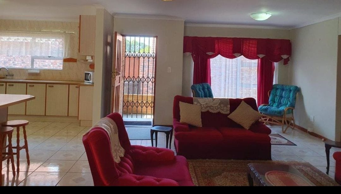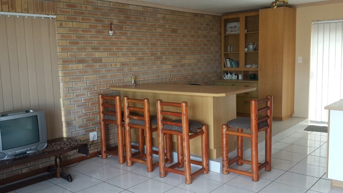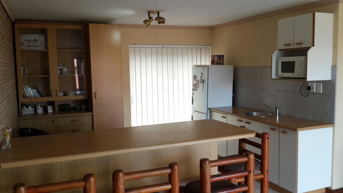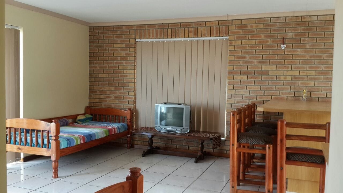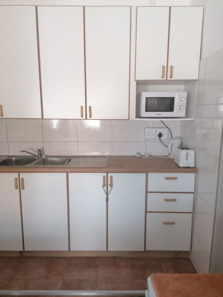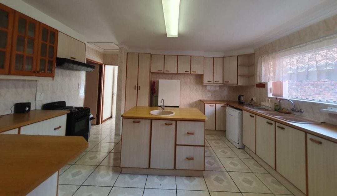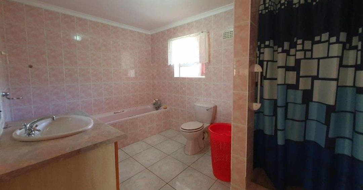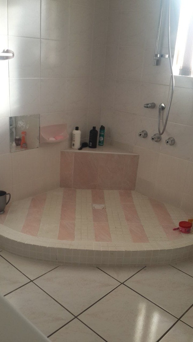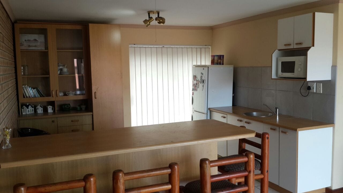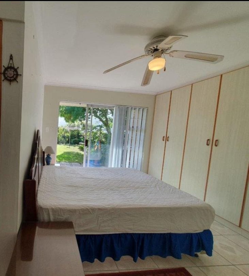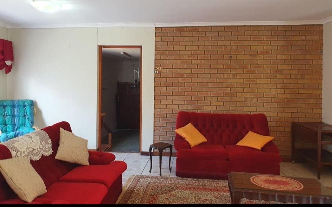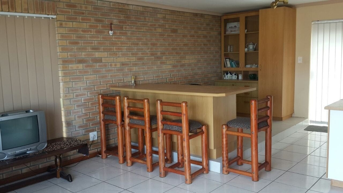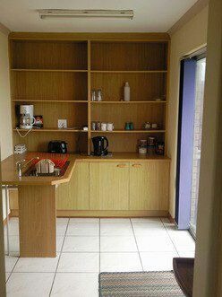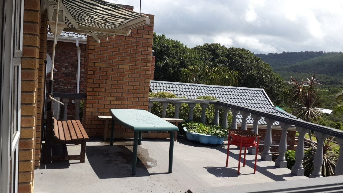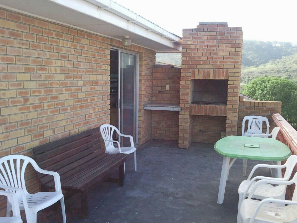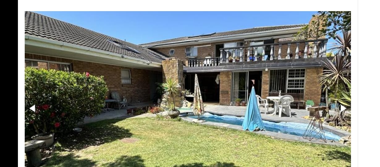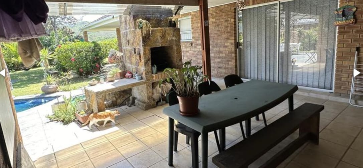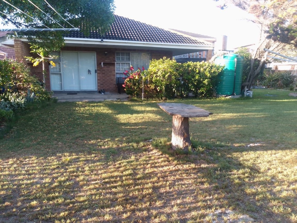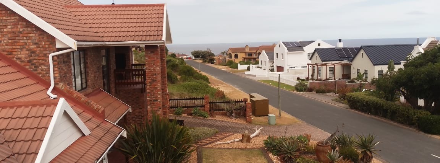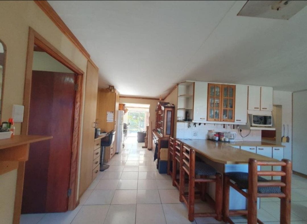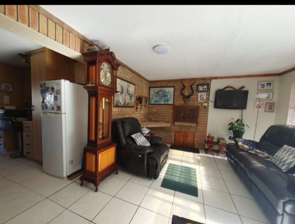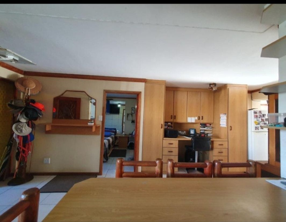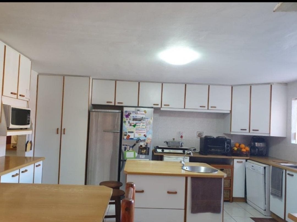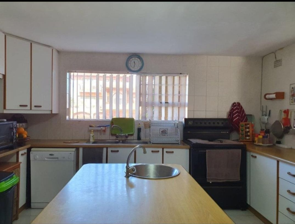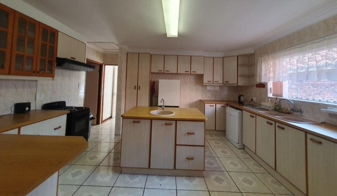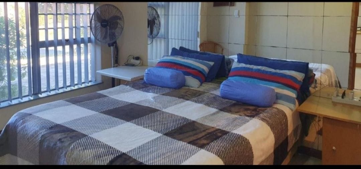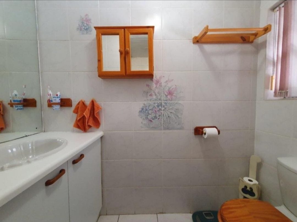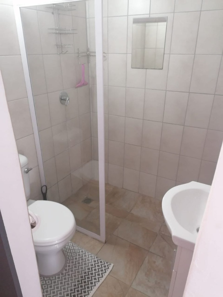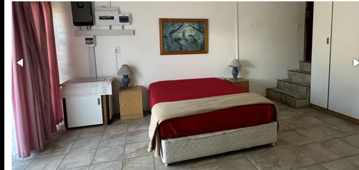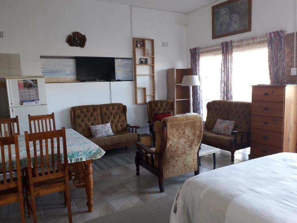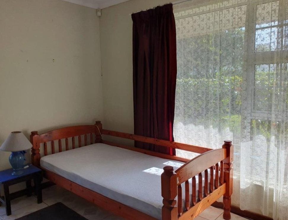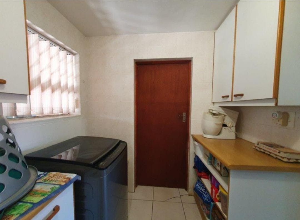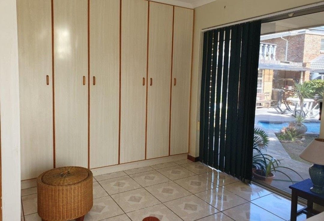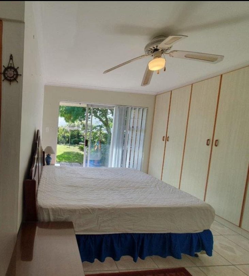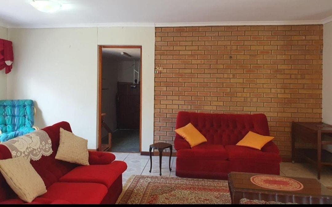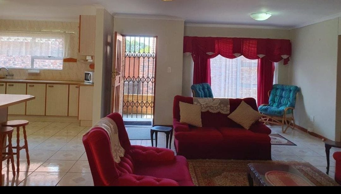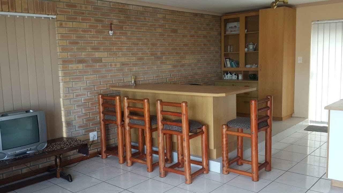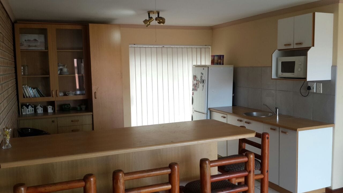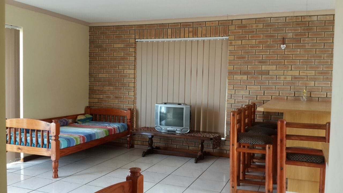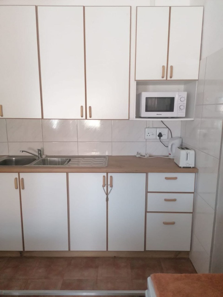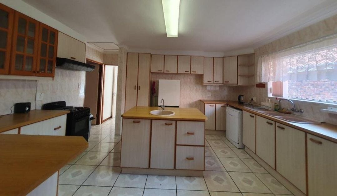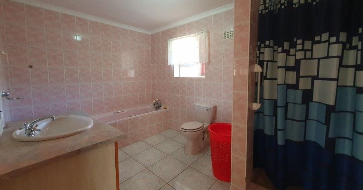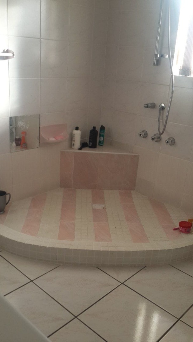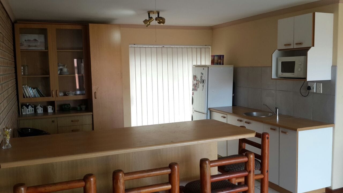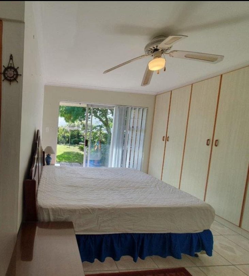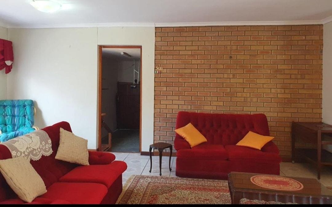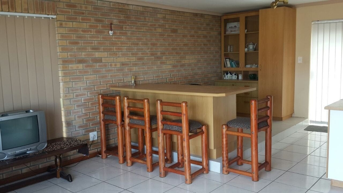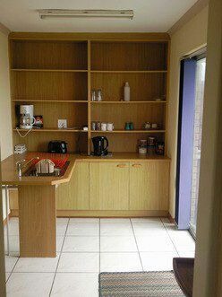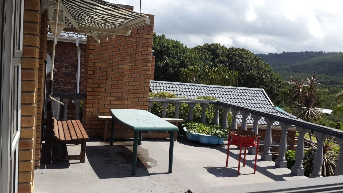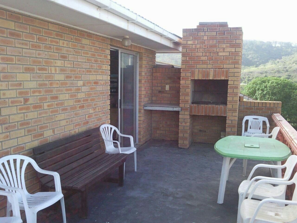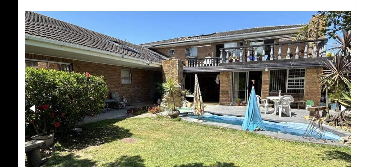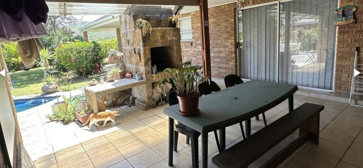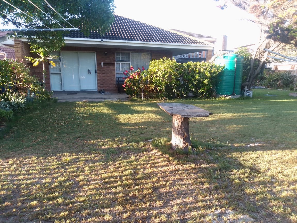- 6
- 5
- 2
- 415 m2
- 824 m2
Monthly Costs
Monthly Bond Repayment ZAR .
Calculated over years at % with no deposit. Change Assumptions
Affordability Calculator | Bond Costs Calculator | Bond Repayment Calculator | Apply for a Bond- Bond Calculator
- Affordability Calculator
- Bond Costs Calculator
- Bond Repayment Calculator
- Apply for a Bond
Bond Calculator
Affordability Calculator
Bond Costs Calculator
Bond Repayment Calculator
Contact Us

Disclaimer: The estimates contained on this webpage are provided for general information purposes and should be used as a guide only. While every effort is made to ensure the accuracy of the calculator, RE/MAX of Southern Africa cannot be held liable for any loss or damage arising directly or indirectly from the use of this calculator, including any incorrect information generated by this calculator, and/or arising pursuant to your reliance on such information.
Mun. Rates & Taxes: ZAR 1300.00
Property description
Nestled in the picturesque coastal enclave of Hersham, Great Brak River, this substantial property offers an opportunity to acquire a versatile residence with potential in a highly sought-after Garden Route suburb. Renowned for its tranquil atmosphere and proximity to pristine beaches, Hersham provides an idyllic setting for both permanent residency and holiday retreats, boasting captivating sea views. The house is a mere 800m walk to the steps leading down to the white beaches of Hersham. Easy access to N2 , George Airport, Mossel Bay and the remainder of the Garden Route makes this location ideal.
This property, spanning an impressive 824 m2 with a floor size of 415m2 has an ideal coastal setting. In view of current developments and growth in the area the design and lay-out can be reconfigured to allow for bigger open- plan living spaces. The property would benefit from internal updating and upgrading reflecting more modern finishes as a result of normal wear and tear.
Designed for versatility, this residence is ideally configured for dual living featuring a main house and a separate second house and 2 flatlets, providing six bedrooms and five bathrooms, including two en-suite facilities and an additional guest toilet. The property boasts three distinct kitchens, two dedicated dining rooms, and an impressive four lounges, complemented by a dedicated family TV room, ensuring ample space for relaxation and entertainment. The kitchens, while functional, offer extensive cabinetry and counter space, with essential appliances integrated for convenience. Tiled flooring extends throughout the primary living areas, contributing to ease of maintenance and a cohesive look. A dedicated laundry area further enhances the practical utility of the home.
The six bedrooms are generously proportioned, offering comfortable private retreats and separate entrances. The five bathrooms, including two en-suites, are well-appointed, featuring tiled finishes and essential amenities. All the bathrooms are functional and well-maintained, providing a solid foundation.
Outdoor living is catered for with a halve wrap around balcony offering panoramic scenic and sea views from the two flatlets, providing an ideal vantage point for enjoying the coastal views. The property includes a well-maintained garden and paving, enhancing its outdoor appeal. Parking provisions are generous, with two garages and an additional four open parking spaces. For entertaining, a dedicated braai room and a communal braai area are available, perfect for social gatherings making the most of the warm north facing side of the property. The property is also pet-friendly, accommodating a comprehensive lifestyle.
Key Features:
* Six Bedrooms, Five Bathrooms (Two En-suite)
* Three Kitchens, Two Dining Rooms, Four Lounges, Family TV Room
* Configured for Dual Living with a Second House/Flatlet
* Expansive 824 m2 Erf with 415 m2 Floor Size
* Panoramic Sea Views and Scenic Vistas onto the Greenbelt
* Private Balcony, Established Garden, Paved Areas
* Two Garages, Four Additional Parking Spaces
* Sustainable Living with Solar Geyser and Solar Panels
* High-Speed Fibre Internet Connectivity
* Pet-Friendly Environment with Security Gates on external doors.
Call Jessica Franklin without delay to acquire this investment property in an ideal location. Detailed plans have been made available.
RE/MAX Coastal operates in terms of a Franchise Agreement with RE/MAX of Southern
Africa.
|DISCLAIMER |
Property Details
- 6 Bedrooms
- 5 Bathrooms
- 2 Garages
- 2 Ensuite
- 4 Lounges
- 2 Dining Area
Property Features
- Balcony
- Laundry
- Pets Allowed
- Scenic View
- Sea View
- Kitchen
- Guest Toilet
- Entrance Hall
- Paving
- Garden
- Family TV Room
| Bedrooms | 6 |
| Bathrooms | 5 |
| Garages | 2 |
| Floor Area | 415 m2 |
| Erf Size | 824 m2 |
