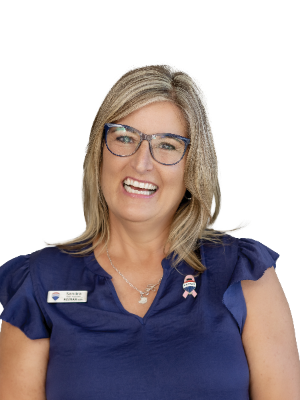- 4
- 3
- 2
- 342 m2
- 934.0 m2
Monthly Costs
Monthly Bond Repayment ZAR .
Calculated over years at % with no deposit. Change Assumptions
Affordability Calculator | Bond Costs Calculator | Bond Repayment Calculator | Apply for a Bond- Bond Calculator
- Affordability Calculator
- Bond Costs Calculator
- Bond Repayment Calculator
- Apply for a Bond
Bond Calculator
Affordability Calculator
Bond Costs Calculator
Bond Repayment Calculator
Contact Us

Disclaimer: The estimates contained on this webpage are provided for general information purposes and should be used as a guide only. While every effort is made to ensure the accuracy of the calculator, RE/MAX of Southern Africa cannot be held liable for any loss or damage arising directly or indirectly from the use of this calculator, including any incorrect information generated by this calculator, and/or arising pursuant to your reliance on such information.
Mun. Rates & Taxes: ZAR 1000.00
Monthly Levy: ZAR 0.00
Special Levies: ZAR 0.00
Property description
*Exclusive Mandate*
Well Designed Coastal Home in Outeniqua Strand - Great Brak River
Situated in one of the quiet and established streets in Outeniqua Strand, is this comfortable family home, with a large open plan entertainment area, offering space and comfort to family and friends. The entertainment area opens up on a patio and the back garden. The location and size makes it ideal as a permanent residence or a holiday home to make lots of memories. Proximity to all the amenities on offer in the Garden Route including golf courses and medical facilities and schools makes this property an excellent investment.
The main entrance area into the house has a small build it braai and opens into the modern beautifully equipped dining / kitchen/ lounge areas with a separate scullery. The house is well equipped and comes with state of the art fittings,finishes and quality craftmanship throughout the house. The double garage can also be accessed from the kitchen area on rainy days.
The property has four spacious bedrooms with ample cupboards and large windows onto the garden, the main bedroom with en suite bathroom is on the loft floor with its own lounge and space for two single beds for those extra visitors and children. The three bedrooms on ground level are large, sunny and comfortable and share two well designed and spacious bathrooms.
The house has an established lush garden, outside patio area, a shower facility and water a storage tank. The double garage with shade netting provides ample parking. The house also has a domestic quarter or additional studio with a separate entrance.
Please contact myself without delay to arrange a viewing and be ready for the summer holidays which are a few months away.
RE/MAX Coastal operates in terms of a Franchise Agreement with RE/MAX of Southern Africa.
| DISCLAIMER |
RE/MAX Coastal has made every effort to obtain the information regarding these listings from sources deemed reliable. However, we cannot warrant the complete accuracy thereof subject to errors, omissions, change of price, rental or other conditions, prior sale, lease or financing, or withdrawal without notice.
Property Details
- 4 Bedrooms
- 3 Bathrooms
- 2 Garages
- 1 Ensuite
- 2 Lounges
- 1 Dining Area
Property Features
- Balcony
- Patio
- Laundry
- Storage
- Pets Allowed
- Fence
- Alarm
- Scenic View
- Kitchen
- Fire Place
- Entrance Hall
- Paving
- Garden
- Family TV Room
Virtual Tour
| Bedrooms | 4 |
| Bathrooms | 3 |
| Garages | 2 |
| Floor Area | 342 m2 |
| Erf Size | 934.0 m2 |
Contact the Agent

Sandra Van Rensburg
Candidate Property Practitioner






















































































