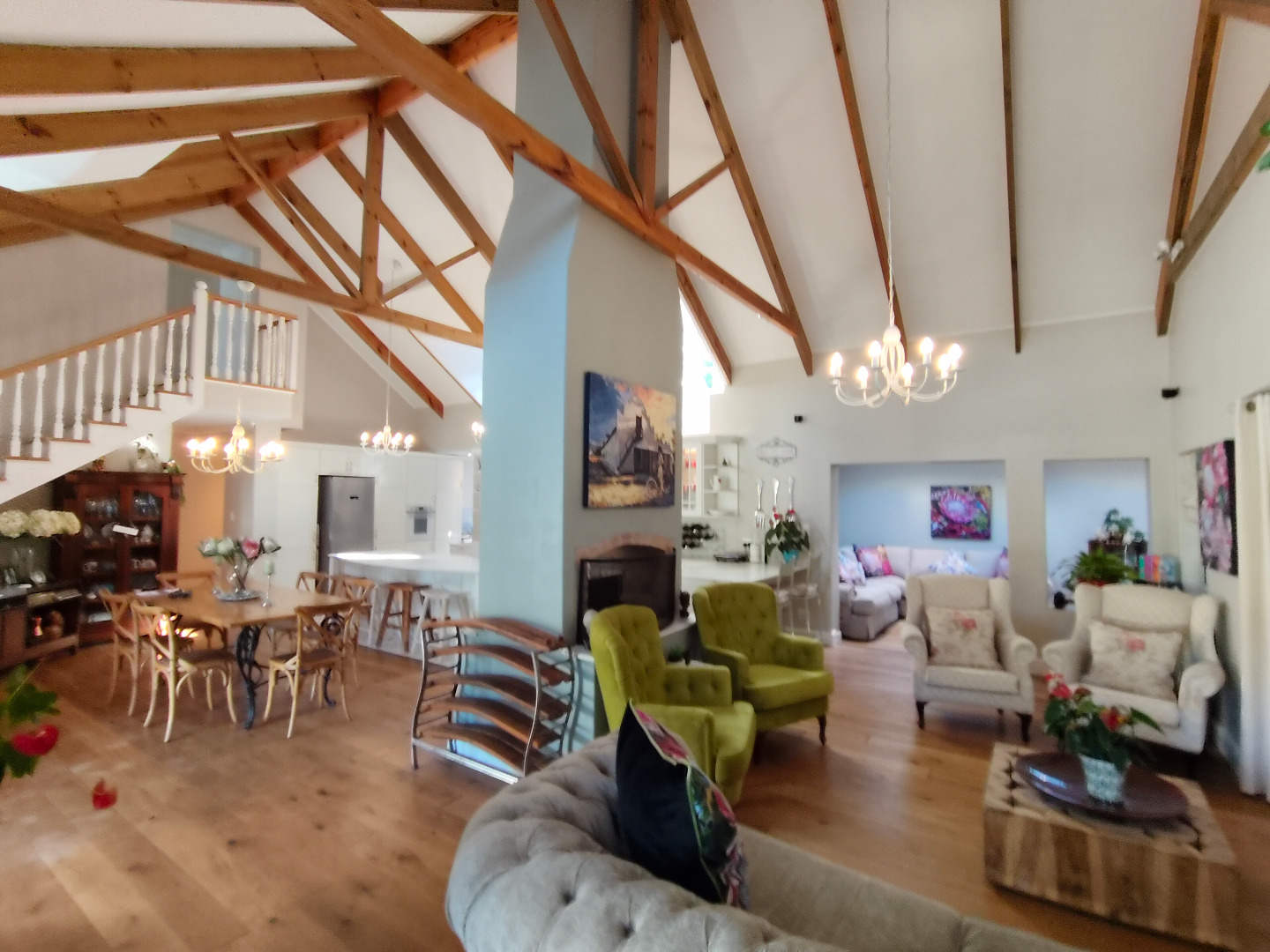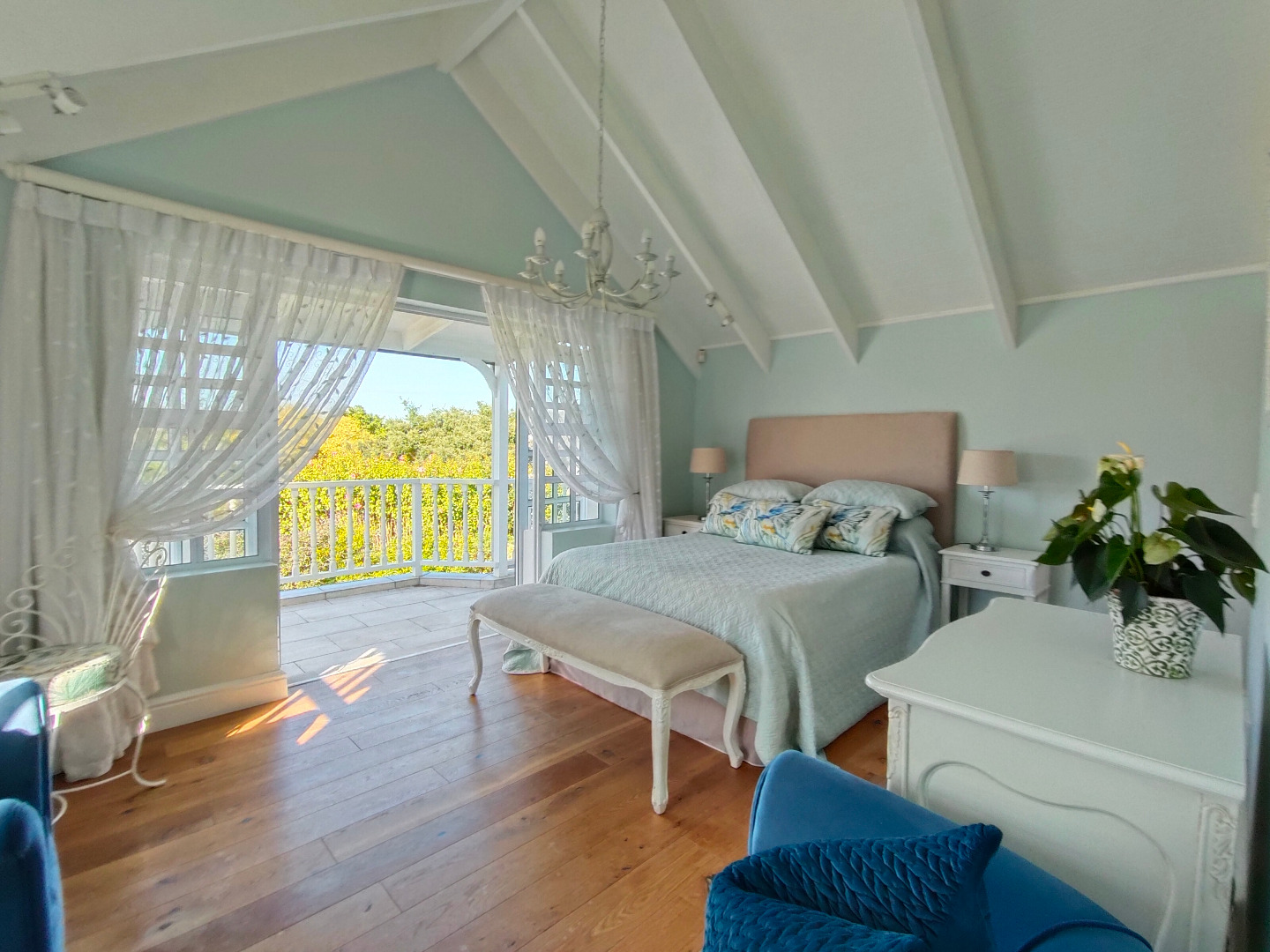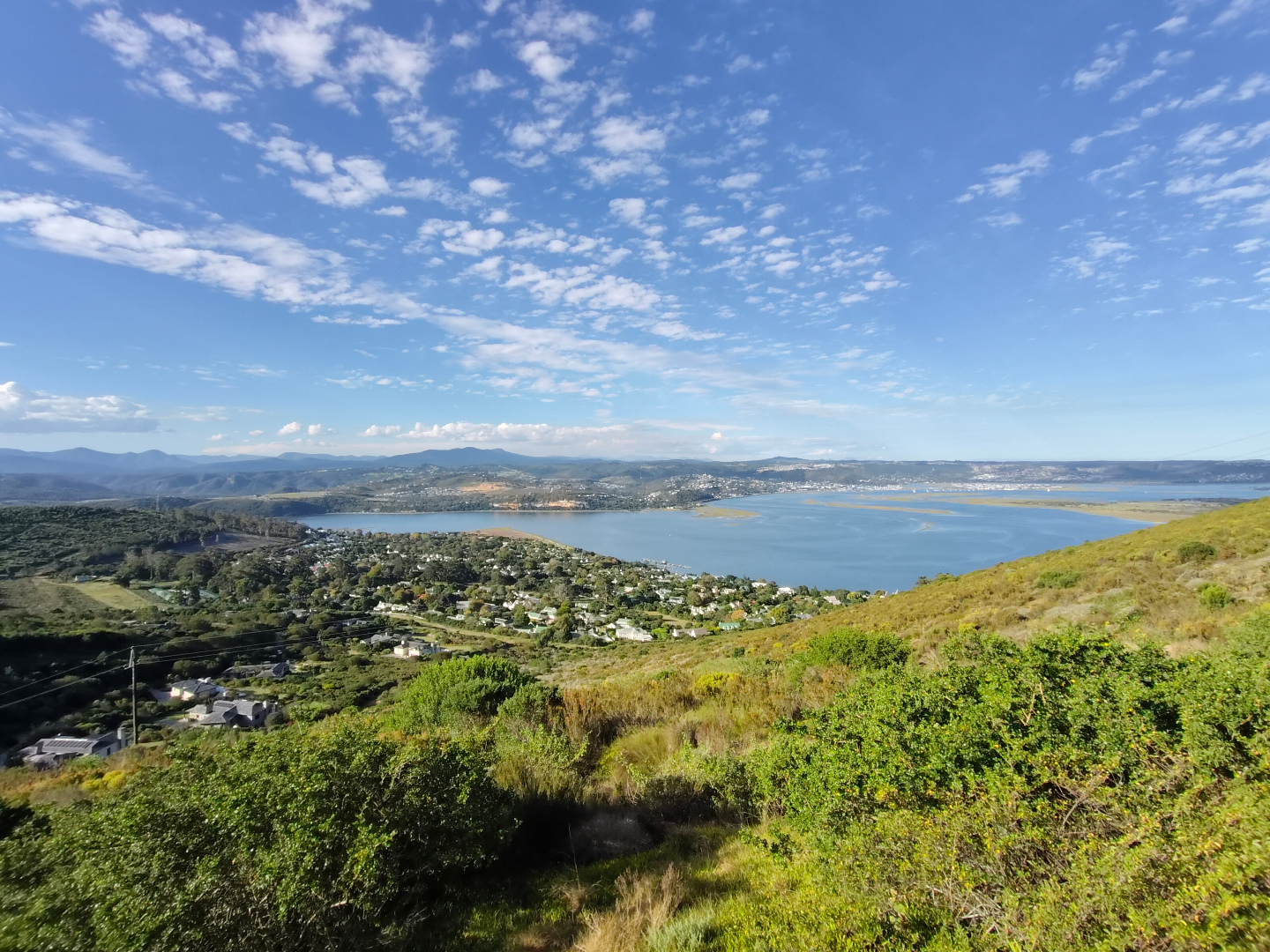- 4
- 3
- 2
- 343 m2
- 1 244 m2
Monthly Costs
Monthly Bond Repayment ZAR .
Calculated over years at % with no deposit. Change Assumptions
Affordability Calculator | Bond Costs Calculator | Bond Repayment Calculator | Apply for a Bond- Bond Calculator
- Affordability Calculator
- Bond Costs Calculator
- Bond Repayment Calculator
- Apply for a Bond
Bond Calculator
Affordability Calculator
Bond Costs Calculator
Bond Repayment Calculator
Contact Us

Disclaimer: The estimates contained on this webpage are provided for general information purposes and should be used as a guide only. While every effort is made to ensure the accuracy of the calculator, RE/MAX of Southern Africa cannot be held liable for any loss or damage arising directly or indirectly from the use of this calculator, including any incorrect information generated by this calculator, and/or arising pursuant to your reliance on such information.
Mun. Rates & Taxes: ZAR 2800.00
Monthly Levy: ZAR 1500.00
Special Levies: ZAR 0.00
Property description
Tucked away in the leafy, peaceful surroundings of Belvidere Estate, this immaculate four-bedroom home is the ideal sanctuary for families or anyone craving space and serenity. With its graceful finishes and relaxed layout, this home is as practical as beautiful.
Belvidere is one of Knysna’s most prestigious and sought-after suburbs, offering exceptional long-term investment value. It’s just a short drive from town—close enough for convenience, yet far enough to enjoy the sounds of nature and the flutter of Knysna Loeries in the treetops.
The open-plan living spaces are light and airy, with engineered oak flooring and exposed trusses that add a touch of country elegance. Two comfortable lounges provide space to unwind or entertain, and large covered verandahs extend the living areas outdoors.
The kitchen is a standout feature—stylish, streamlined, and fully equipped for those who love to cook. Caesarstone tops, premium SMEG appliances, and precision-crafted Nobilia cabinetry make it a joy to spend time in. Meals flow effortlessly into the adjoining dining area, where a double-sided fireplace brings warmth and atmosphere.
A bright multi-purpose room with skylights and glass doors opens to the garden and patio—perfect for a playroom, TV room, or home office.
The upper floor is home to a refined master suite with high ceilings, natural wood flooring, and a private balcony that overlooks the treetops. The ensuite bathroom is indulgent, featuring a freestanding tub, elegant double vanity, and walk-in shower.
Downstairs, a second main bedroom offers its own ensuite and bay window, ideal for guests or for single-level living. Two bedrooms are on the same floor and share a modern family bathroom. All bedrooms come with built-in cupboards.
The garden is fully enclosed and beautifully maintained. A pergola-covered braai area and a plunge pool invite outdoor living at its best. The garden is pet-friendly and designed for low-maintenance enjoyment.
A paved courtyard serves multiple functions—great for laundry, herbs, gas storage, or even dog washing. Two water tanks collect rainwater, and an external bathroom is available for domestic use.
The home is equipped for modern, sustainable living. Solar panels, a lithium battery, and an inverter provide backup power. Two geysers ensure hot water is always available. A double automated garage offers generous space with plenty of extra parking.
Belvidere Estate offers more than just a secure, family-oriented lifestyle. The Belvidere waterfront is a hidden gem—complete with private boat moorings, a charming jetty, and tranquil lagoon views. A perfect place for peaceful evening strolls, sundowners, or watching the changing light over the water. This is where classic style meets modern comfort, surrounded by birdsong and beauty—ready to welcome you home.
Property Details
- 4 Bedrooms
- 3 Bathrooms
- 2 Garages
- 2 Ensuite
- 2 Lounges
- 1 Dining Area
Property Features
- Balcony
- Patio
- Pool
- Wheelchair Friendly
- Pets Allowed
- Access Gate
- Kitchen
- Fire Place
- Paving
- Garden
- Family TV Room
| Bedrooms | 4 |
| Bathrooms | 3 |
| Garages | 2 |
| Floor Area | 343 m2 |
| Erf Size | 1 244 m2 |






























































































































