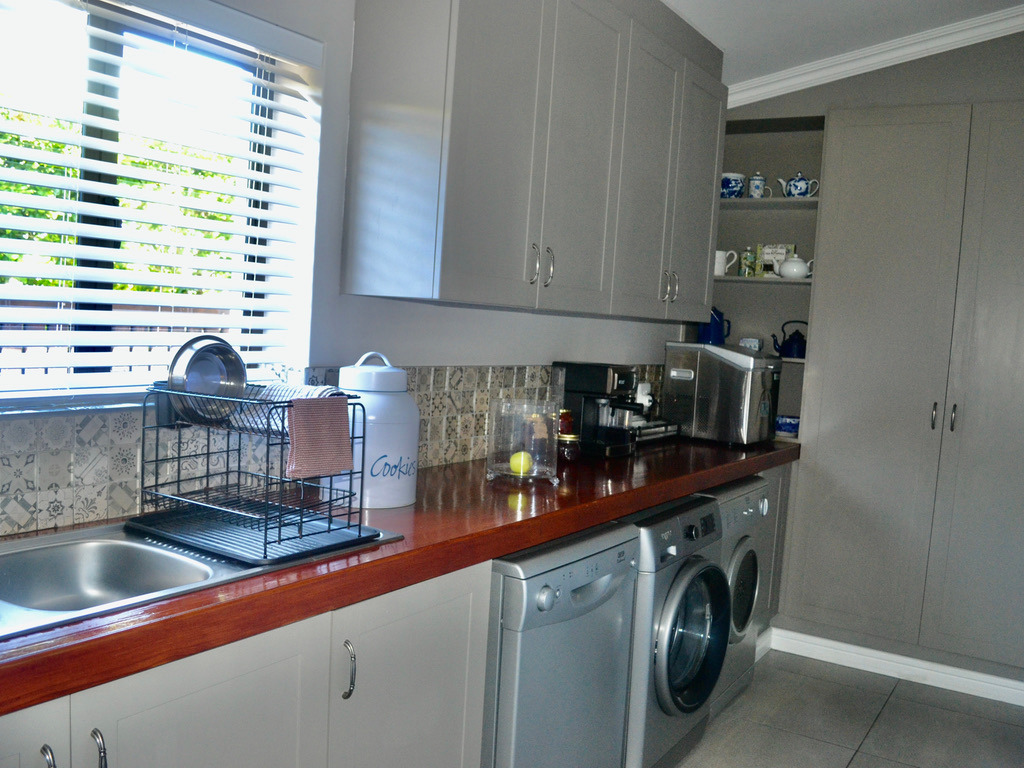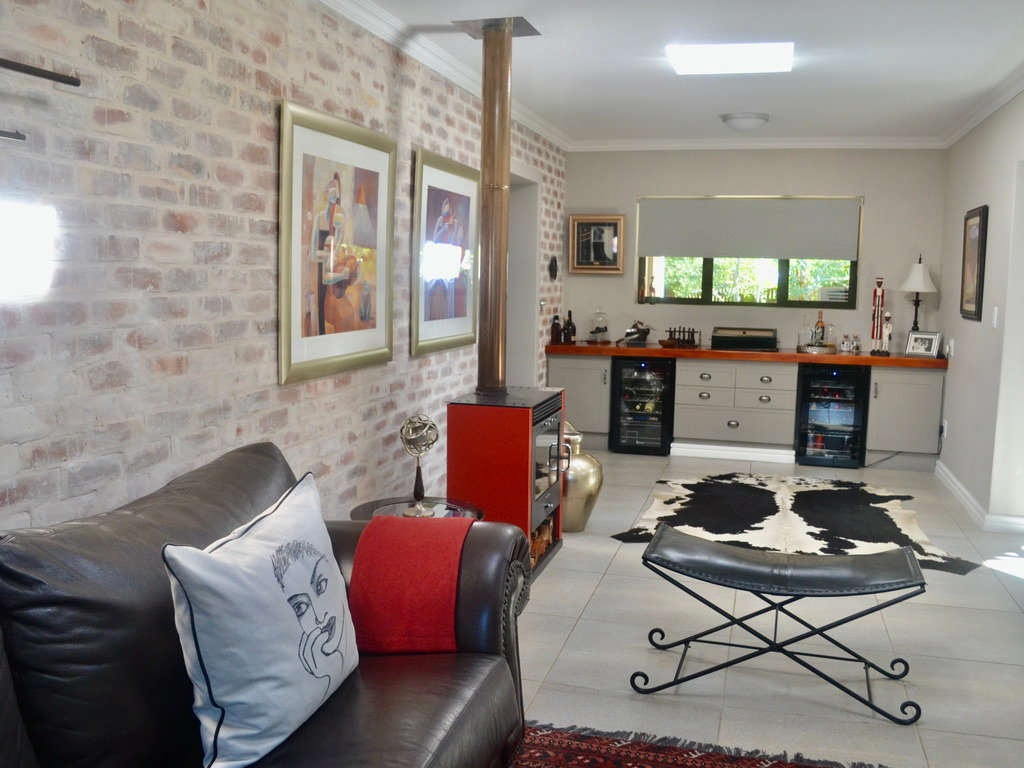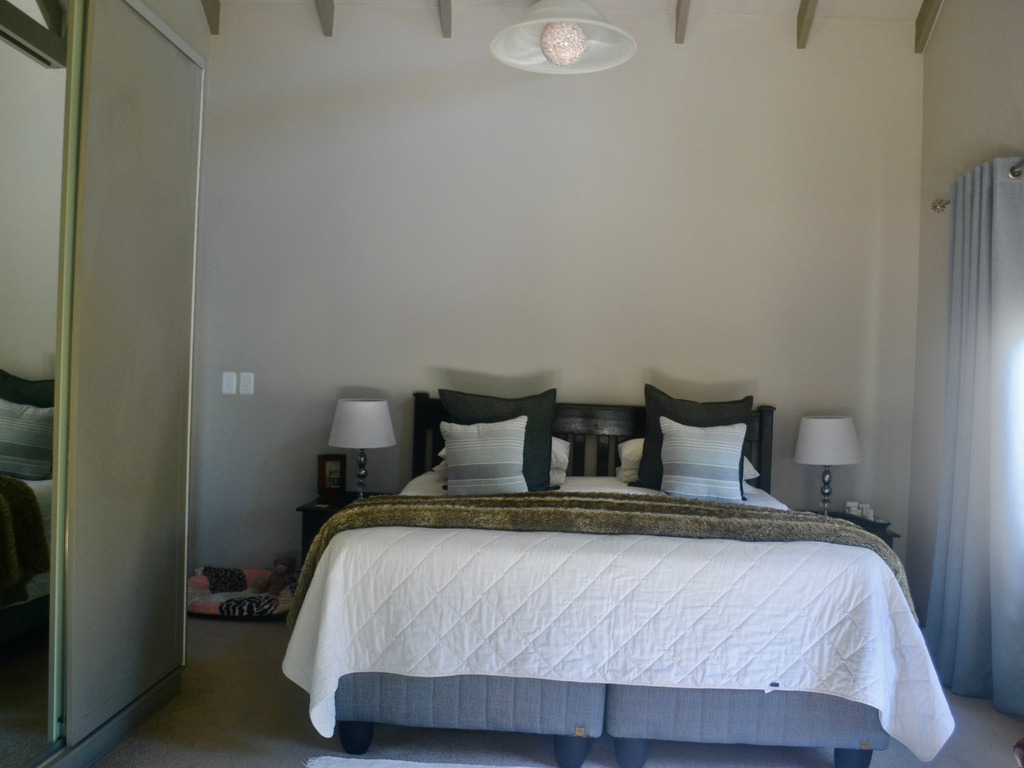- 3
- 2
- 2
- 311 m2
- 914 m2
Monthly Costs
Monthly Bond Repayment ZAR .
Calculated over years at % with no deposit. Change Assumptions
Affordability Calculator | Bond Costs Calculator | Bond Repayment Calculator | Apply for a Bond- Bond Calculator
- Affordability Calculator
- Bond Costs Calculator
- Bond Repayment Calculator
- Apply for a Bond
Bond Calculator
Affordability Calculator
Bond Costs Calculator
Bond Repayment Calculator
Contact Us

Disclaimer: The estimates contained on this webpage are provided for general information purposes and should be used as a guide only. While every effort is made to ensure the accuracy of the calculator, RE/MAX of Southern Africa cannot be held liable for any loss or damage arising directly or indirectly from the use of this calculator, including any incorrect information generated by this calculator, and/or arising pursuant to your reliance on such information.
Mun. Rates & Taxes: ZAR 1930.00
Monthly Levy: ZAR 0.00
Special Levies: ZAR 0.00
Property description
Lake Brenton is a Conservation Area on the Western Heads of the Knysna Lake. It is 12 km from Knysna. Only 2 km from the nearest beach and 800 meters from the lake, from where you can fish or launch a boat. There is ample bird life and bush buck are roaming the streets. It is a very safe area.
The house is modern with lots of light. There is a double garage as well as enough space for a boat, trailer or caravan. This is a panhandle stand. There are storage cupboards in the garage.
The house is surrounded with patio's and sliding doors opening up everywhere. There is a built in braai under roof.
The living area is large with a fire place, open plan kitchen and island. The kitchen is equipped with a microwave and conventional built in oven as well as an electric and air fryer oven. Behind the kitchen is a large scullery with enough space for 3 machines, as well as built in cupboards.
The high ceilings leaves you with a feeling of freedom and you can enjoy the fireplace in winter. There is a guest toilet for guests.
The main bedroom opens up onto the patio with sliding doors. En-suite bathroom has 2 basins, toilet, shower and a bath. There are built in cupboards and also high ceilings. The main bedroom has sliding doors opening up onto the patio.
The two spare bedrooms offer built in cupboards and they share a bathroom with a shower, basin and toilet that can be accessed from either bedroom, wich make both of them en-suite.
This house has modern finishes, is very safe and quiet. Children can play in the streets. It is pet friendly and also wheelchair friendly, because everything is on one level.
Property Details
- 3 Bedrooms
- 2 Bathrooms
- 2 Garages
- 3 Ensuite
- 1 Lounges
- 1 Dining Area
Property Features
- Study
- Patio
- Wheelchair Friendly
- Pets Allowed
- Access Gate
- Kitchen
- Built In Braai
- Fire Place
- Paving
- Garden
- Family TV Room
| Bedrooms | 3 |
| Bathrooms | 2 |
| Garages | 2 |
| Floor Area | 311 m2 |
| Erf Size | 914 m2 |






































































