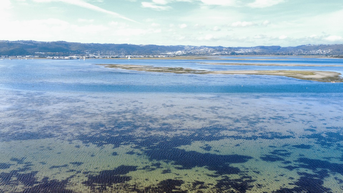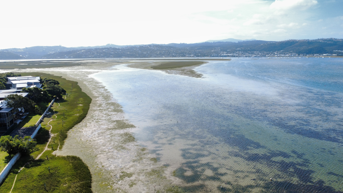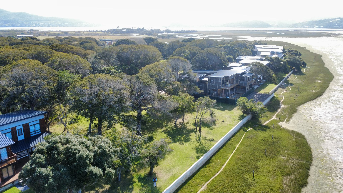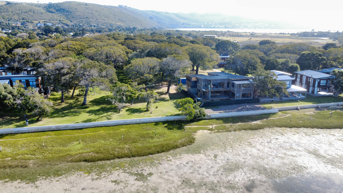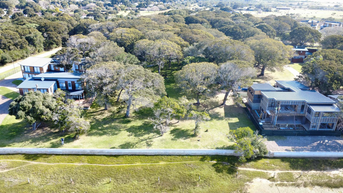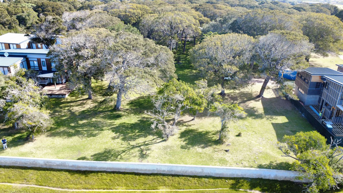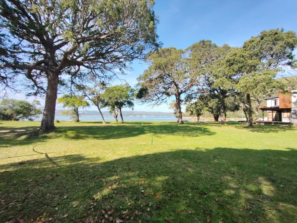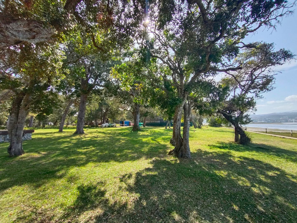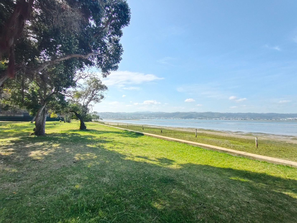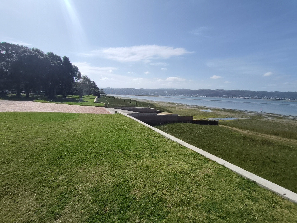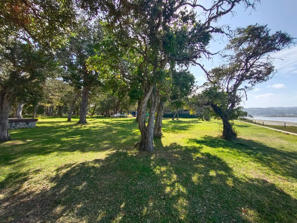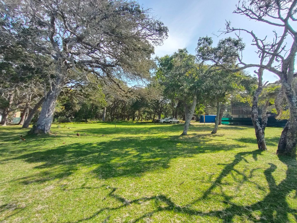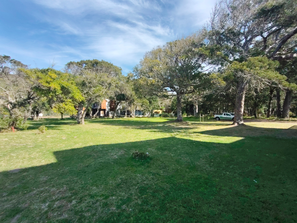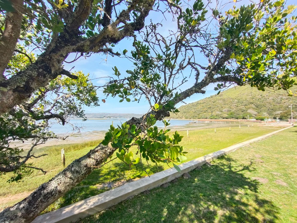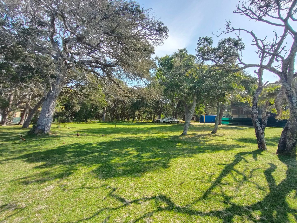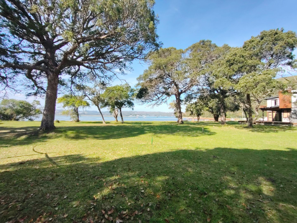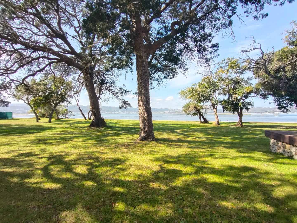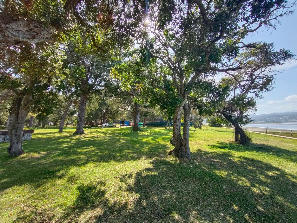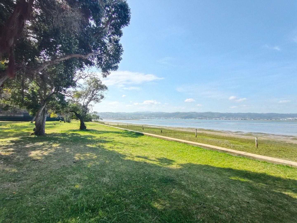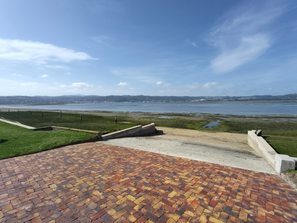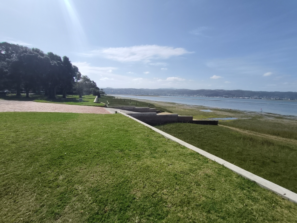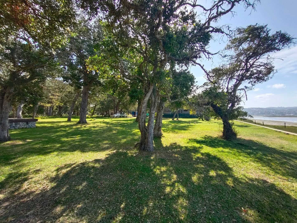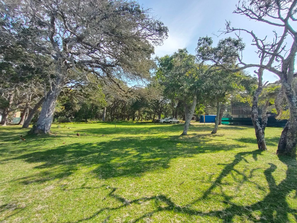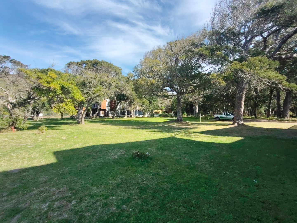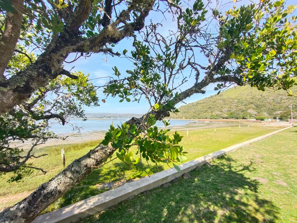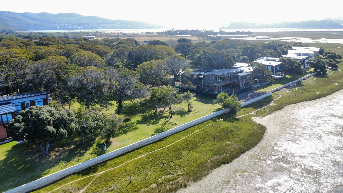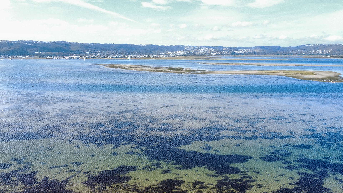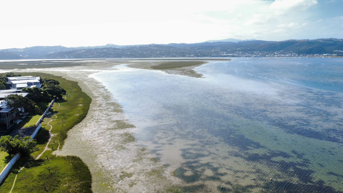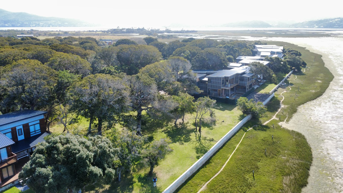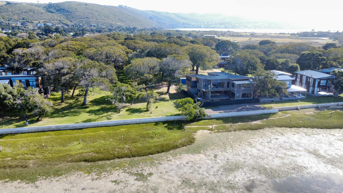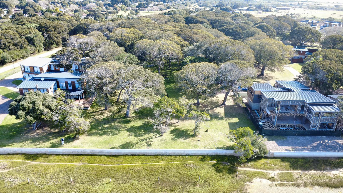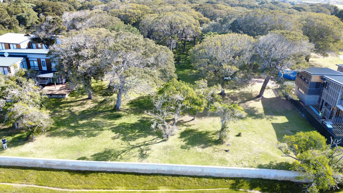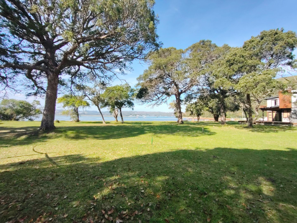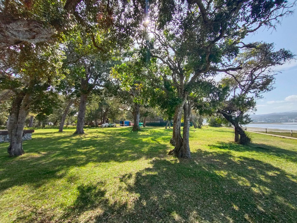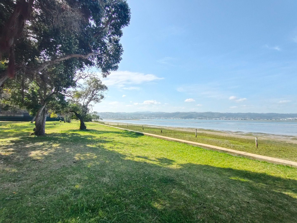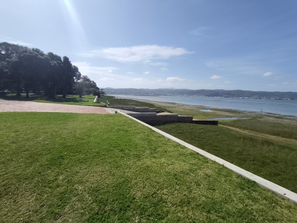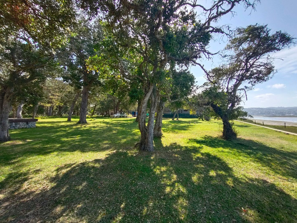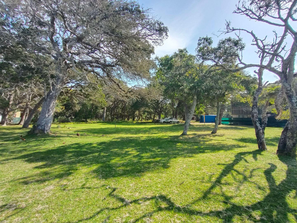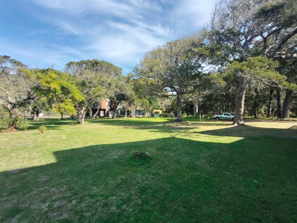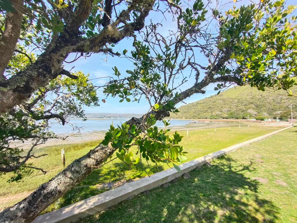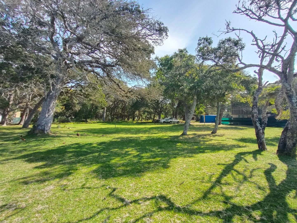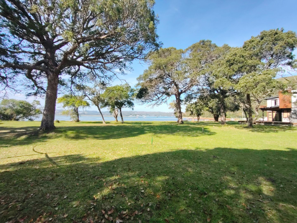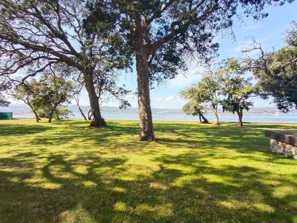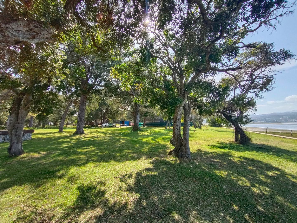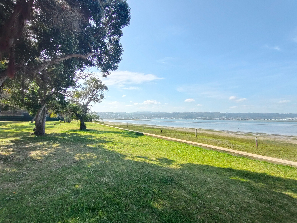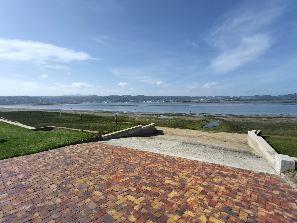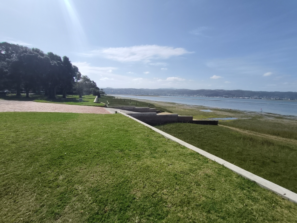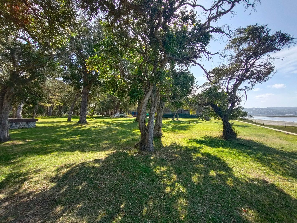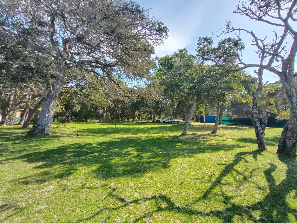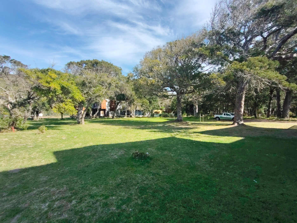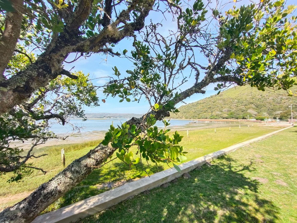- 540 m2
Monthly Costs
Monthly Bond Repayment ZAR .
Calculated over years at % with no deposit. Change Assumptions
Affordability Calculator | Bond Costs Calculator | Bond Repayment Calculator | Apply for a Bond- Bond Calculator
- Affordability Calculator
- Bond Costs Calculator
- Bond Repayment Calculator
- Apply for a Bond
Bond Calculator
Affordability Calculator
Bond Costs Calculator
Bond Repayment Calculator
Contact Us

Disclaimer: The estimates contained on this webpage are provided for general information purposes and should be used as a guide only. While every effort is made to ensure the accuracy of the calculator, RE/MAX of Southern Africa cannot be held liable for any loss or damage arising directly or indirectly from the use of this calculator, including any incorrect information generated by this calculator, and/or arising pursuant to your reliance on such information.
Mun. Rates & Taxes: ZAR 2400.00
Monthly Levy: ZAR 2380.00
Property description
Lagoon-Front Stand with Private Slipway | Exclusive Brenton-on-Lake |
Own one of the few remaining lagoon-front stands in the exclusive Brenton Estate — a rare opportunity where land meets lifestyle
This flat, build-ready stand borders the tranquil Knysna Lagoon and offers direct access to a private slipway, giving you the unique privilege of boating from your doorstep straight into town. It’s not just a property — it’s a lifestyle investment that simply can’t be replicated.
What makes this property special:
True waterfront living — your garden borders the lagoon.
Private slipway access — launch your boat or kayak directly from the estate.
Flat, easy-build site — no steep slopes or expensive foundation work.
Exclusive location — limited number of waterfront stands ever released.
Lagoon to town — take your boat for coffee, shopping, or a sunset cruise.
Serene, secure estate living — nature, birdlife, and privacy all around.
Investment value — rare waterfront positions hold their worth long-term.
You’re 12–15 minutes from Knysna’s schools, shops, and medical care — close enough for convenience, far enough for peace and quiet. Whether you plan a modern family home or a weekend retreat, this stand gives you one of the most sought-after lifestyle positions on the Garden Route.
Detailed 3D renderings and approved-expired municipal plans (400 sqm layout with house manager's quarters) showcase a luxurious double-storey vision,
ready for your personal touch. The estate's clubhouse, saltwater lap pool, and tennis court add to this blue-chip offering.
Viewing strictly by appointment
Property Details
Property Features
- Club House
- Pets Allowed
- Access Gate
- Scenic View
- Garden
| Erf Size | 540 m2 |

