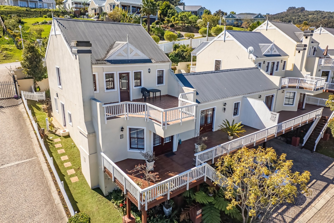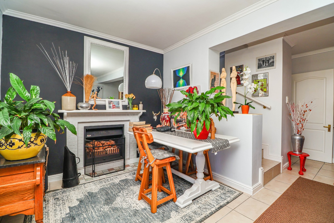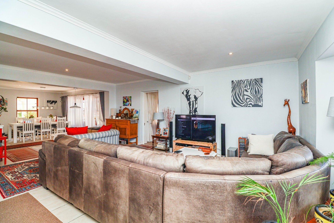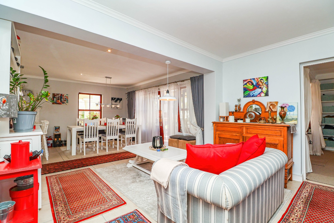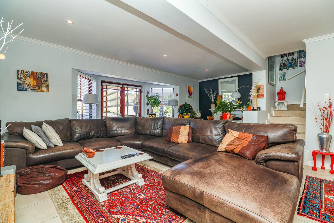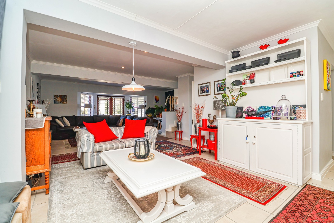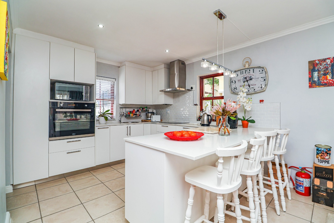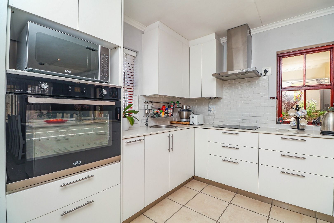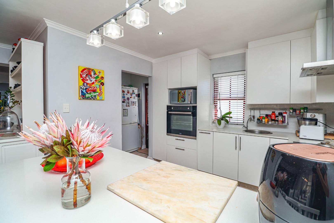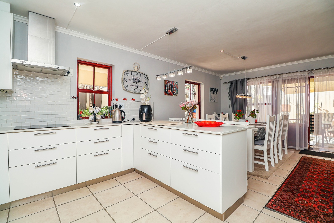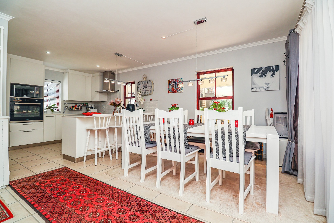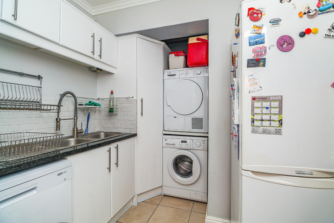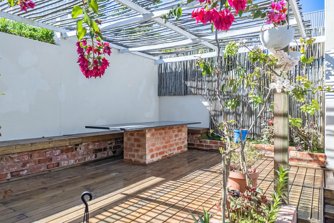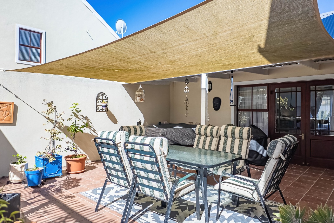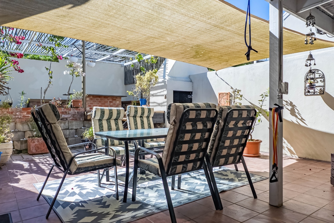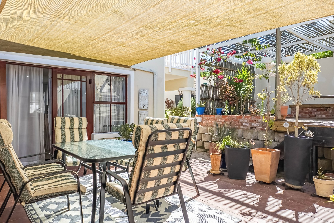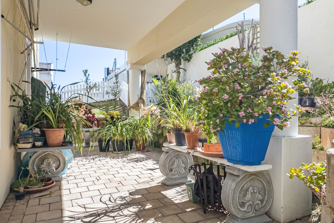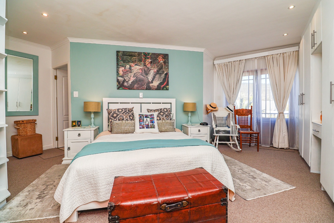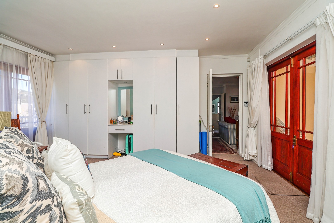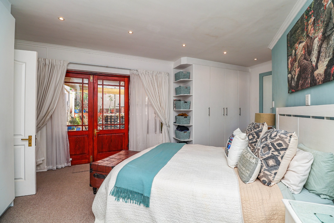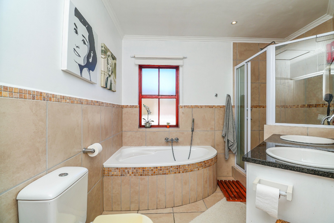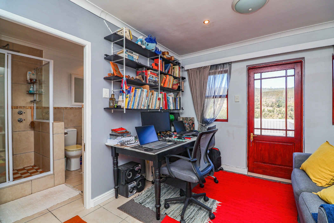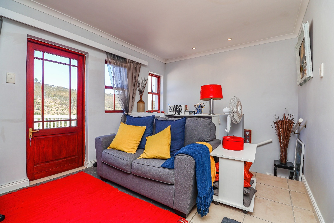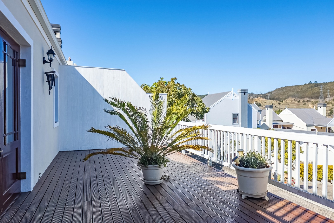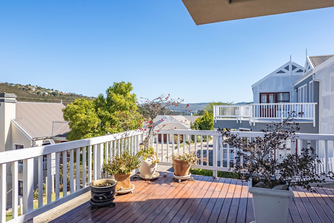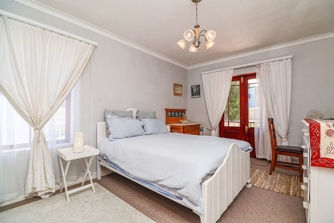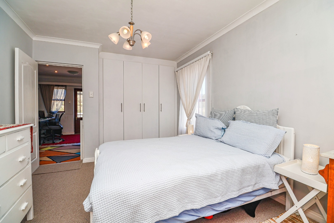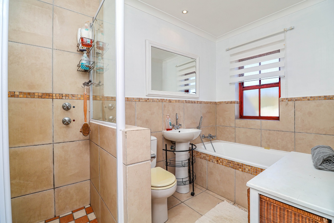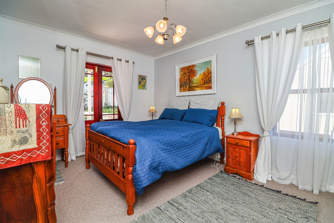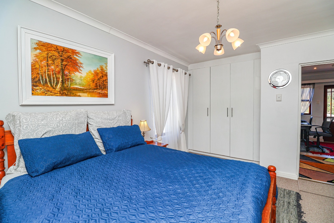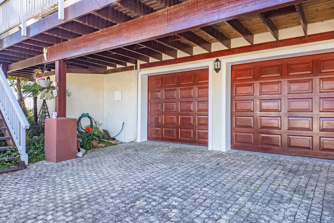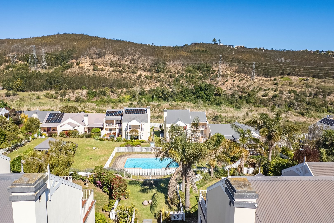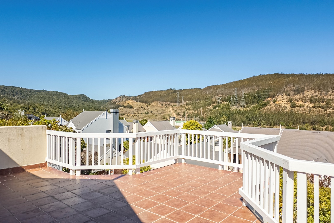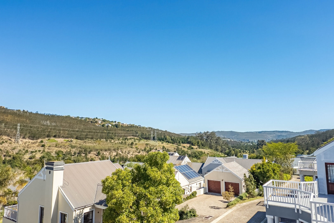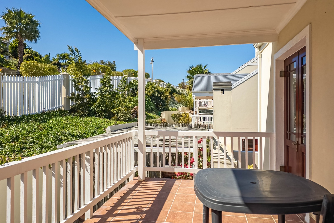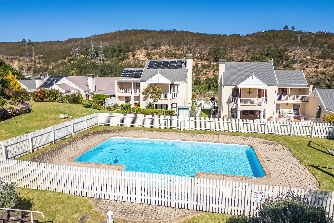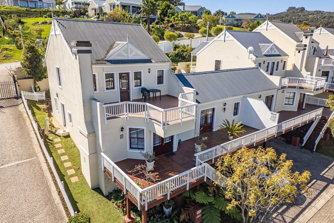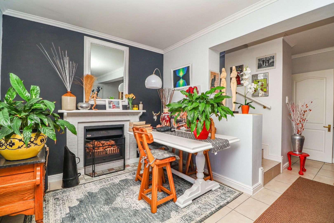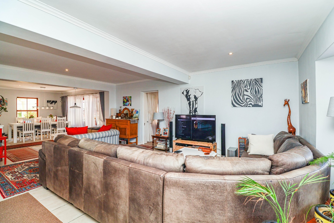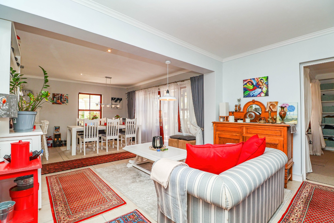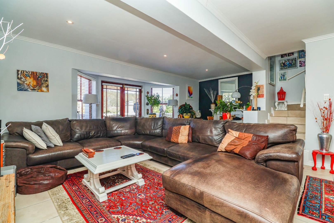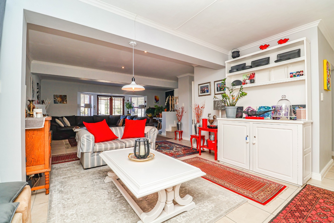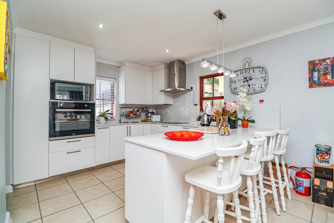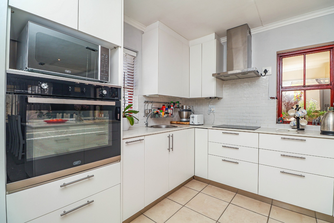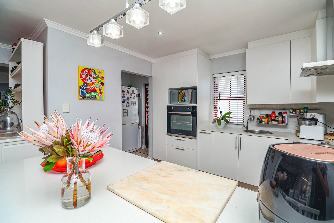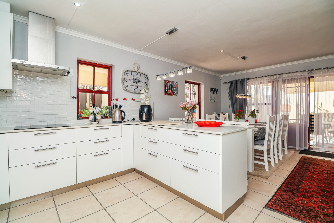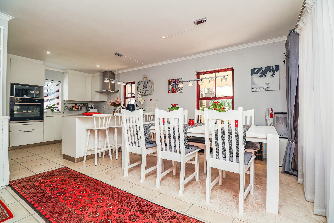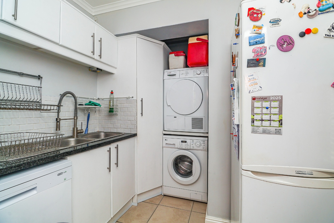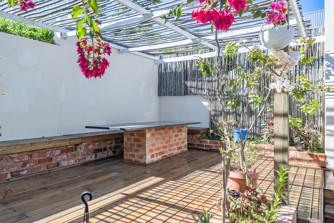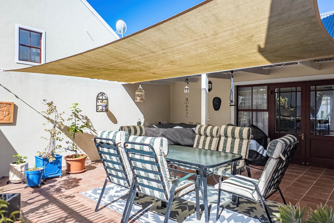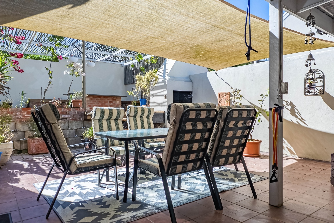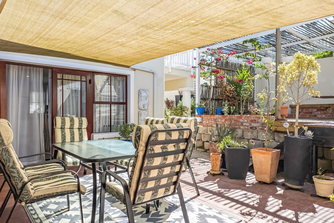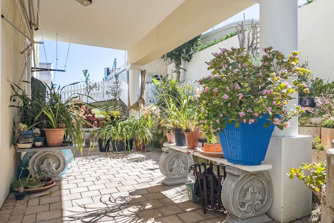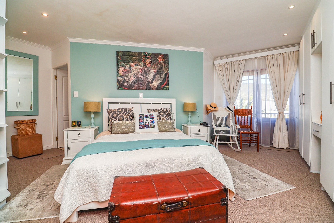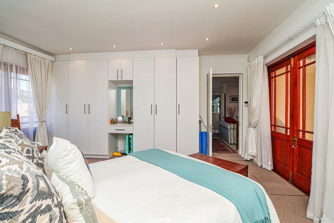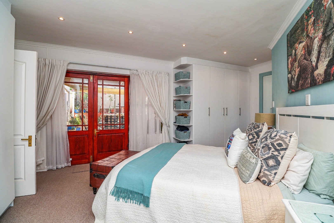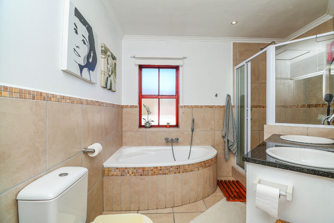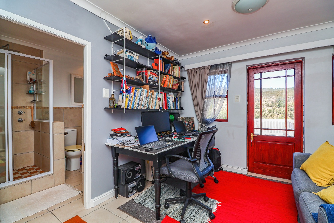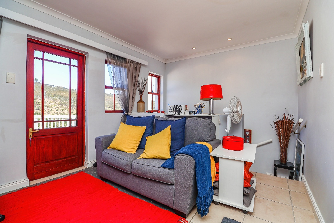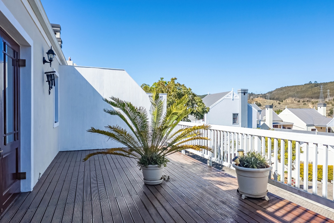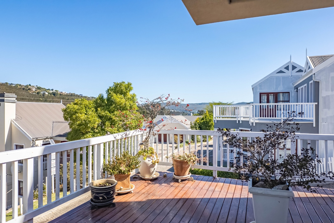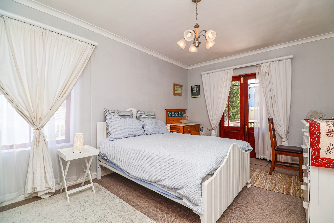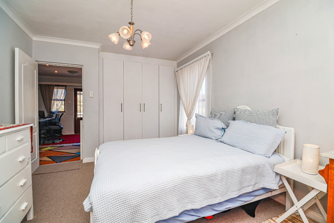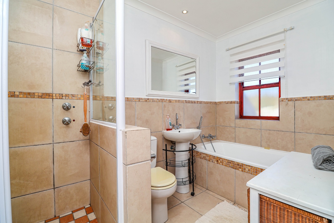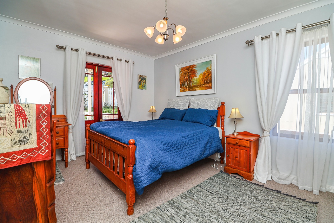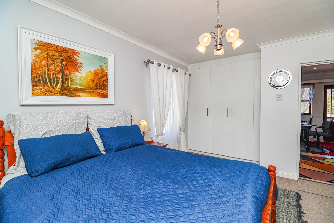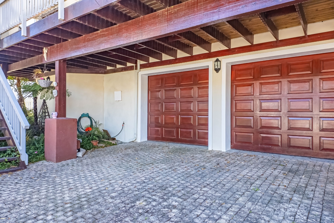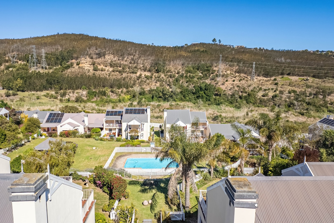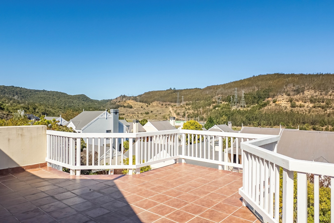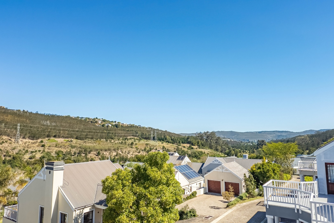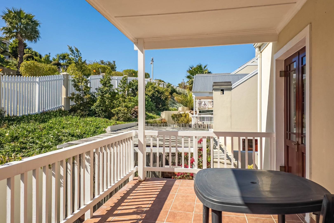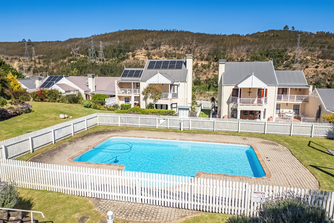- 3
- 3
- 2
- 337 m2
- 280 m2
Monthly Costs
Monthly Bond Repayment ZAR .
Calculated over years at % with no deposit. Change Assumptions
Affordability Calculator | Bond Costs Calculator | Bond Repayment Calculator | Apply for a Bond- Bond Calculator
- Affordability Calculator
- Bond Costs Calculator
- Bond Repayment Calculator
- Apply for a Bond
Bond Calculator
Affordability Calculator
Bond Costs Calculator
Bond Repayment Calculator
Contact Us

Disclaimer: The estimates contained on this webpage are provided for general information purposes and should be used as a guide only. While every effort is made to ensure the accuracy of the calculator, RE/MAX of Southern Africa cannot be held liable for any loss or damage arising directly or indirectly from the use of this calculator, including any incorrect information generated by this calculator, and/or arising pursuant to your reliance on such information.
Mun. Rates & Taxes: ZAR 1800.00
Monthly Levy: ZAR 2000.00
Special Levies: ZAR 0.00
Property description
JOINT MANDATE
Nestled within a secure gated community in Green Pastures, Knysna, this multi-level residence boasts an attractive architectural design with gabled roofs and a light-coloured exterior. Spanning 280 sqm of floor space on a 370 sqm erf, the home features extensive wooden decking and white railings, creating abundant outdoor living areas. The interior offers an inviting open-plan layout, seamlessly connecting living and dining spaces, ideal for modern family life and entertaining.
Natural light floods the spacious living areas, featuring tiled flooring, recessed lighting, elegant crown molding, and a cozy fireplace. The modern kitchen is a culinary delight, equipped with clean white cabinetry, light countertops, a subway tile backsplash, and integrated appliances including an oven, microwave, and hob. A functional kitchen island with breakfast bar seating and ample storage completes this contemporary space. The home comprises three comfortable bedrooms, 2 well-appointed bathrooms, a guest toilet and a dedicated study, .
Experience the ultimate outdoor lifestyle with multiple spacious decks, a refreshing communal pool, and a relaxing jacuzzi, perfect for entertaining or unwinding. A built-in braai, garden, and paving enhance the exterior appeal. Security is assured within this gated estate, featuring an access gate, electric fencing, and CCTV. With two garages, two additional parking spaces, and fibre internet, this pet-friendly property offers a desirable suburban lifestyle, renowned for its coastal beauty and aquatic activities.
Key Features:
* 3 Bedrooms, 2.5 Bathrooms
* Modern Open-Plan Kitchen
* Multiple Outdoor Decks & Balconies
* Communal Pool & private Jacuzzi
* Secure Gated Estate Living
* 2 Garages, 2 Parking Spaces
* Built-in Braai & Garden
* Fibre Ready & Pet-Friendly
Contact Nicoline van Niekerk to book your viewing!
|DISCLAIMER|
RE/MAX Coastal has made every effort to obtain the information regarding these listings from sources deemed reliable. However, we cannot warrant the complete accuracy thereof subject to errors, omissions, change of price, rental or other conditions, prior sale, lease or financing, or withdrawal without notice.
Property Details
- 3 Bedrooms
- 3 Bathrooms
- 2 Garages
- 1 Lounges
- 1 Dining Area
Property Features
- Study
- Balcony
- Patio
- Pool
- Deck
- Pets Allowed
- Access Gate
- Kitchen
- Built In Braai
- Fire Place
- Guest Toilet
- Paving
- Garden
Video
| Bedrooms | 3 |
| Bathrooms | 3 |
| Garages | 2 |
| Floor Area | 337 m2 |
| Erf Size | 280 m2 |
