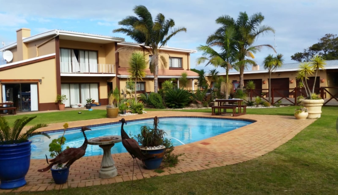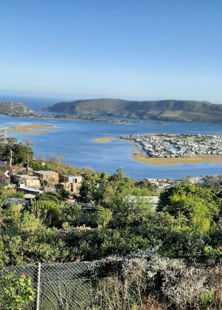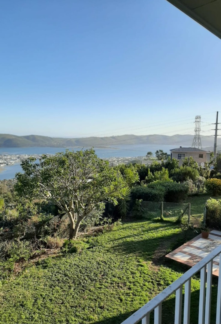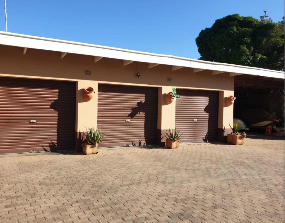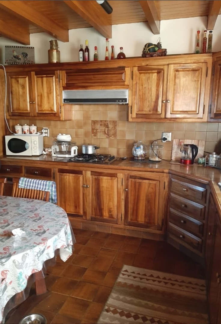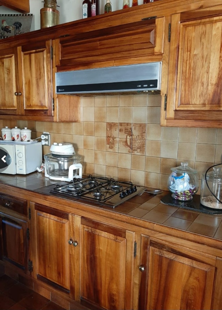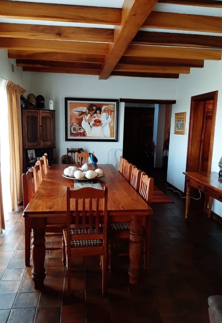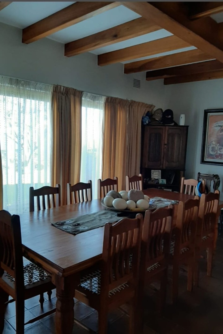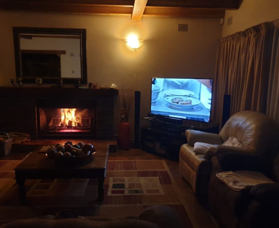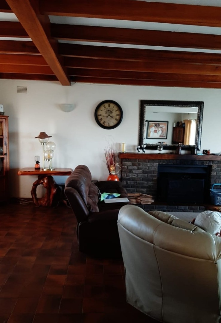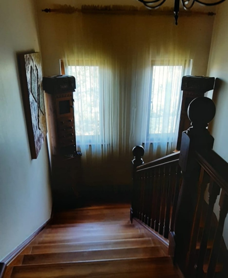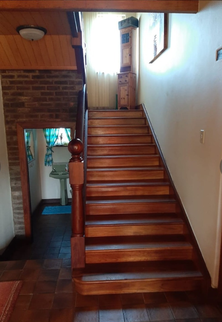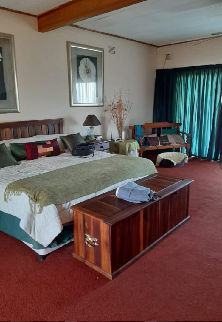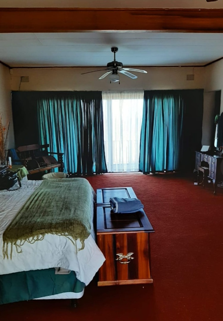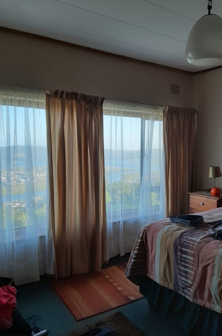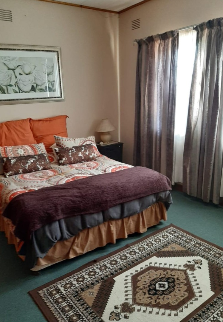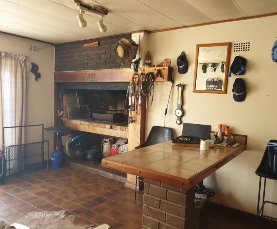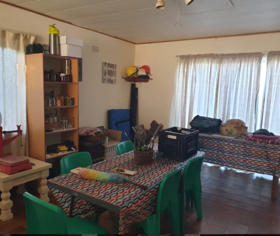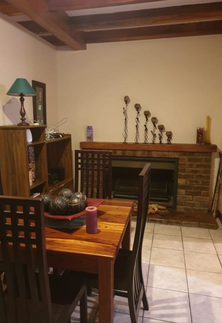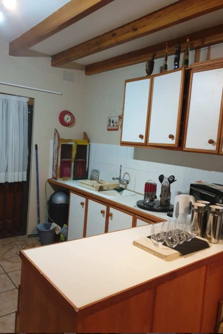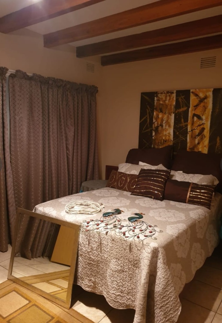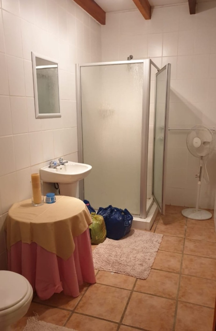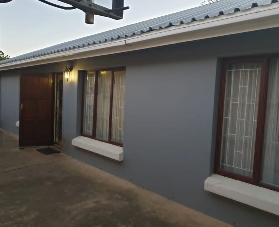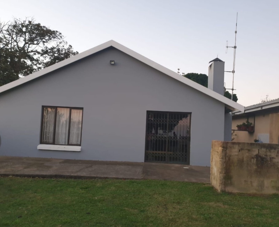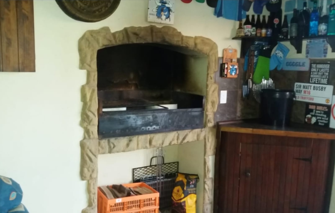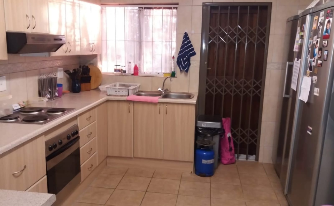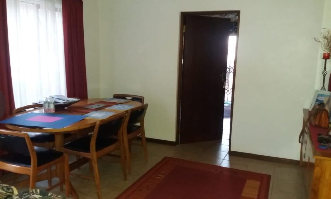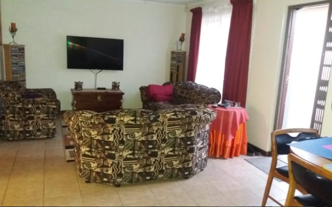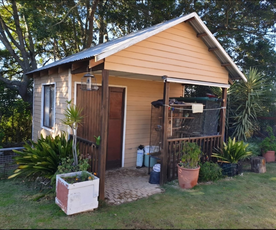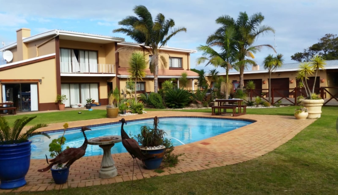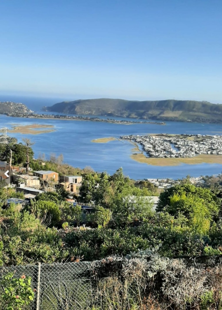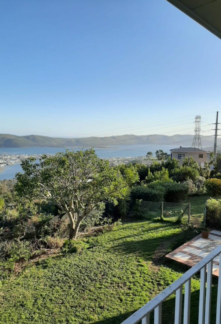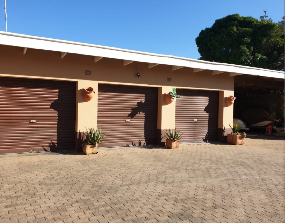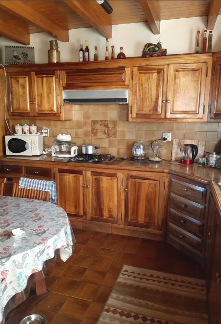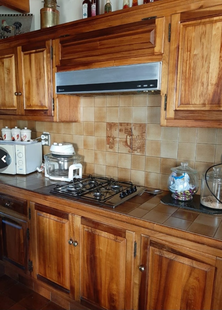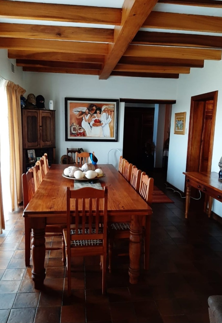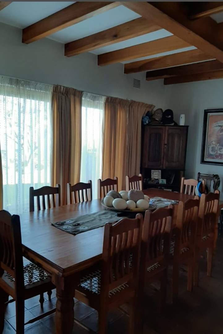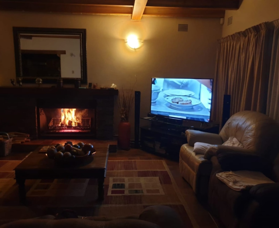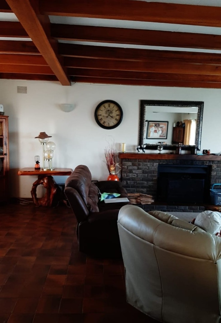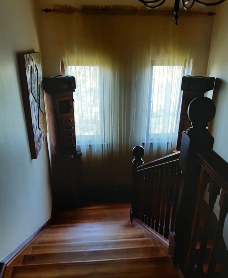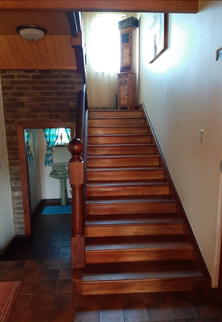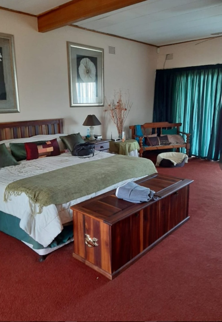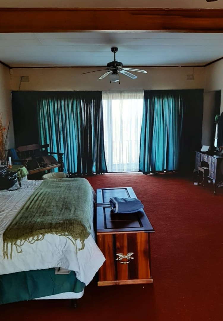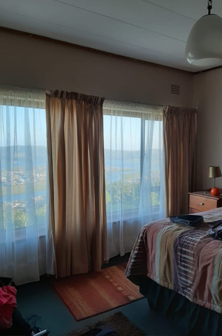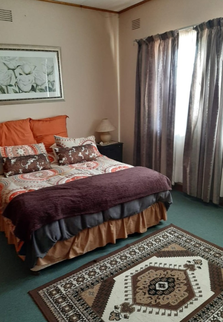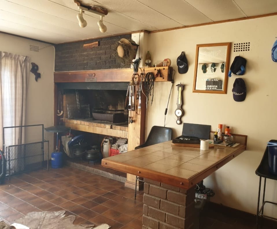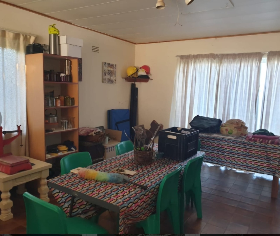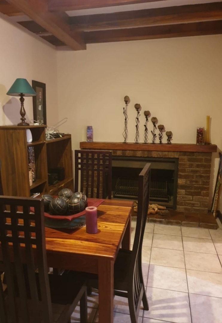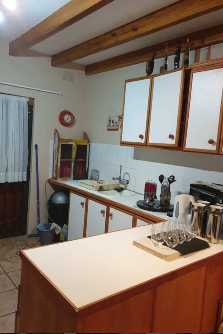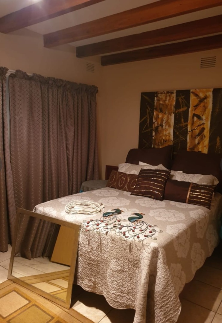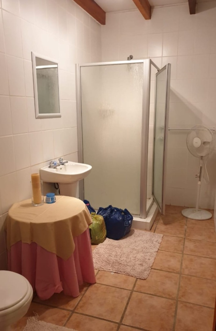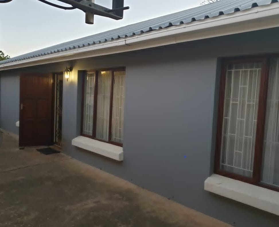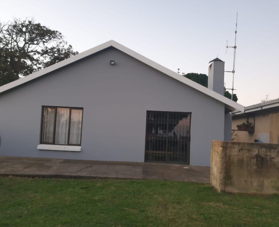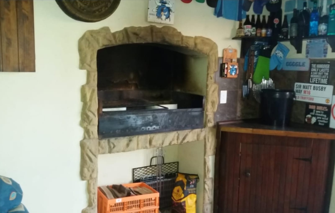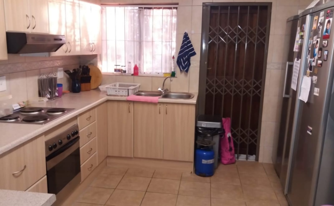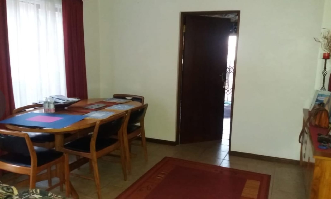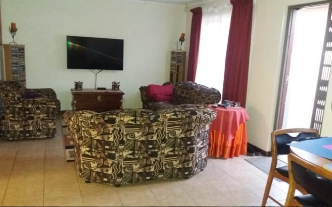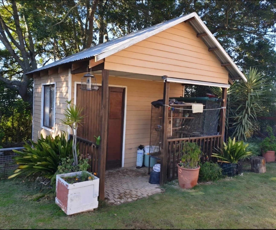- 9
- 4
- 3
- 4 018 m2
Monthly Costs
Monthly Bond Repayment ZAR .
Calculated over years at % with no deposit. Change Assumptions
Affordability Calculator | Bond Costs Calculator | Bond Repayment Calculator | Apply for a Bond- Bond Calculator
- Affordability Calculator
- Bond Costs Calculator
- Bond Repayment Calculator
- Apply for a Bond
Bond Calculator
Affordability Calculator
Bond Costs Calculator
Bond Repayment Calculator
Contact Us

Disclaimer: The estimates contained on this webpage are provided for general information purposes and should be used as a guide only. While every effort is made to ensure the accuracy of the calculator, RE/MAX of Southern Africa cannot be held liable for any loss or damage arising directly or indirectly from the use of this calculator, including any incorrect information generated by this calculator, and/or arising pursuant to your reliance on such information.
Mun. Rates & Taxes: ZAR 1022.00
Monthly Levy: ZAR 0.00
Special Levies: ZAR 0.00
Property description
Walking into this beautiful old stately double storey home you will first see the lovely black wood staircase. Looking up you will see yellowwood ceilings with wooden beams. The kitchen cupboards are made of black wood and the built in cupboards in the bedrooms are also black wood. The kitchen is fitted with built in hob, eyelevel oven and an extractor fan. A serving hatch opens up to the spacious lounge. The open plan dining room and lounge is spacious with sliding doors to the front and back garden. The fireplace in the lounge will ensure warm and cosy winter evenings. The main bedroom is a very spacious room with a walk in cupboard, an en-suite bathroom, sliding doors to enjoy views over front garden and picture perfect Knysna & sea views. There is 2 x double size rooms with beautiful black wood built in cupboards, a single bedroom and a full bathroom. Underneath the staircase is a guest toilet. To the right of the entrance hall is a one bedroom flat with a lounge with fireplace, kitchen and bathroom. No built in cupboards in the bedroom. 2 x 5000 l water tanks are fitted with water pump to supply water to the house.
The 2nd House consist of kitchen, open plan lounge & dining room, braai room with sliding door to garden, main bedroom with en-suite shower, basin & toilet. Two sunny bedrooms with built in cupboards and a full bathroom. 1 x 5000 l water tank with pump.
The 3 x Garages is an open area with small storage space.
Double carport next to garage & plenty of parking space. Wendy house at pool area for storage of pool equipment and garden tools. Built in pool with chlorinator.
SECURITY: Allsound Security Alarm / Burglar bars / Security gates / Electric gate
Property Details
- 9 Bedrooms
- 4 Bathrooms
- 3 Garages
- 3 Ensuite
- 3 Lounges
- 2 Dining Area
Property Features
- Balcony
- Pool
- Laundry
- Storage
- Wheelchair Friendly
- Pets Allowed
- Fence
- Alarm
- Scenic View
- Sea View
- Kitchen
- Built In Braai
- Fire Place
- Guest Toilet
- Entrance Hall
- Garden
| Bedrooms | 9 |
| Bathrooms | 4 |
| Garages | 3 |
| Erf Size | 4 018 m2 |
