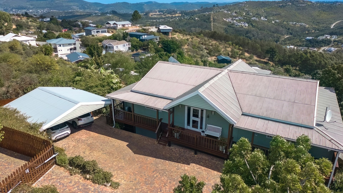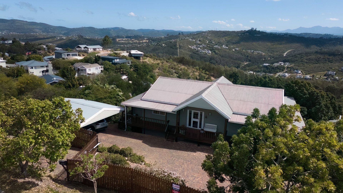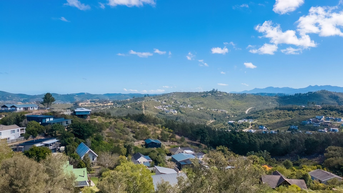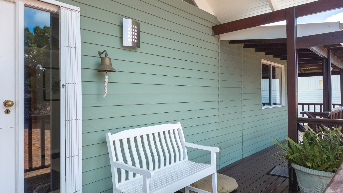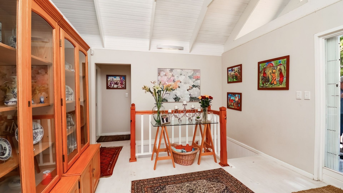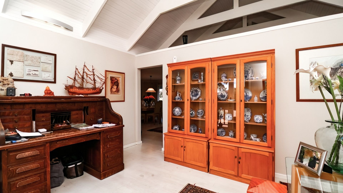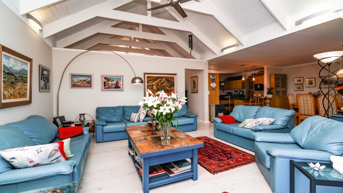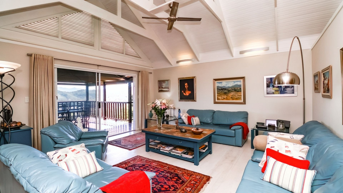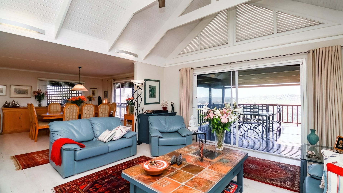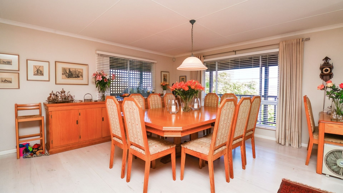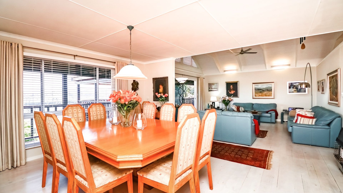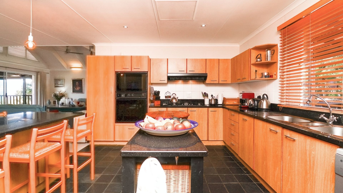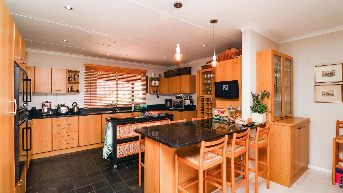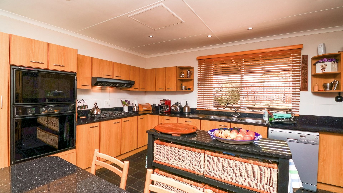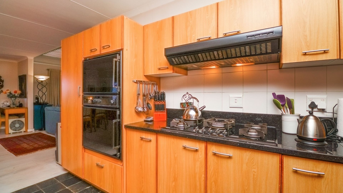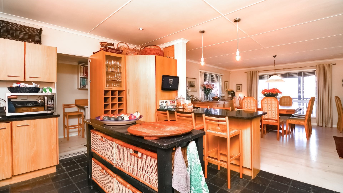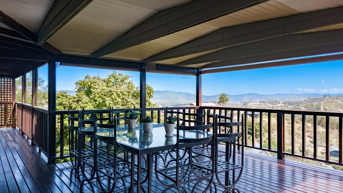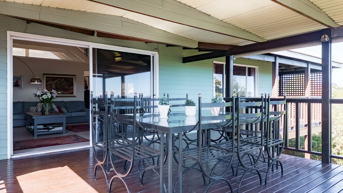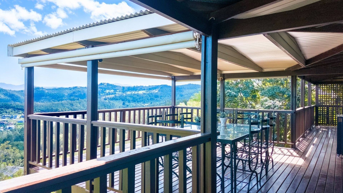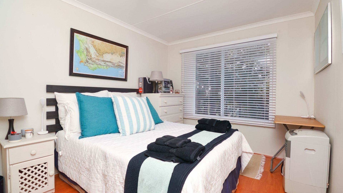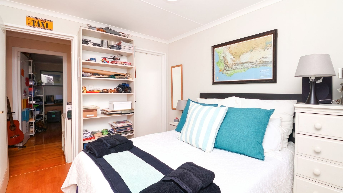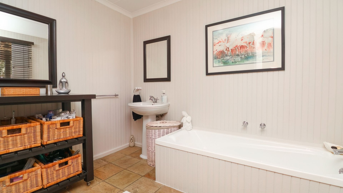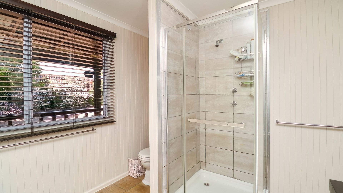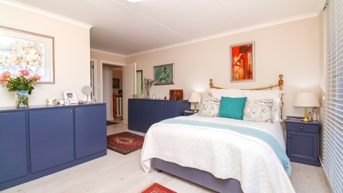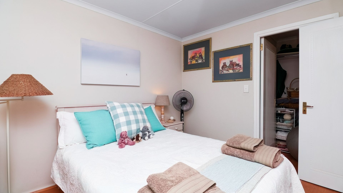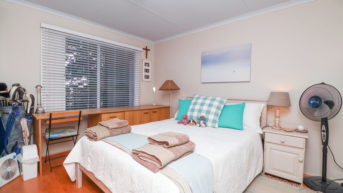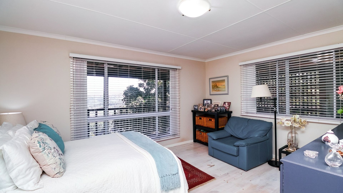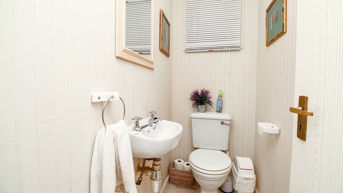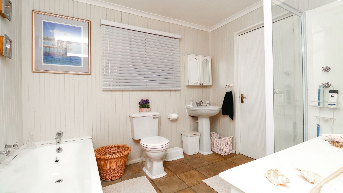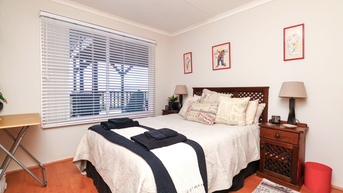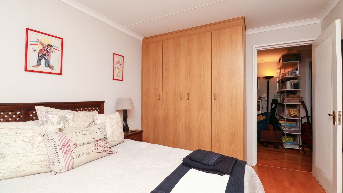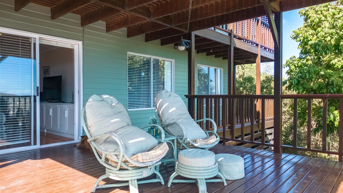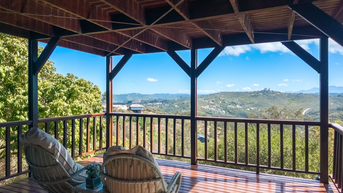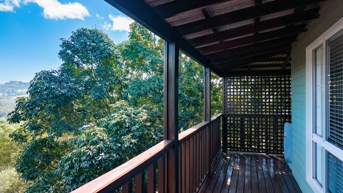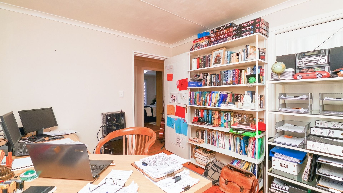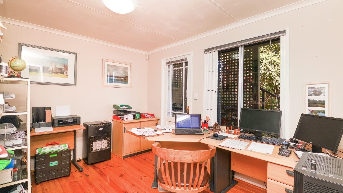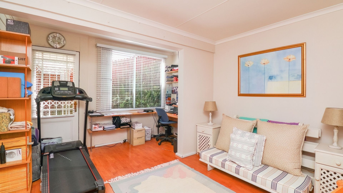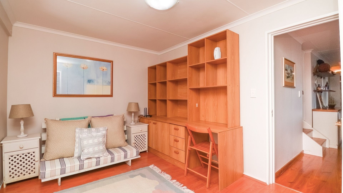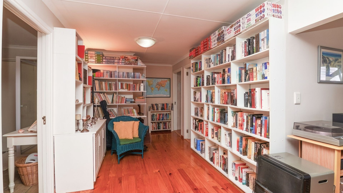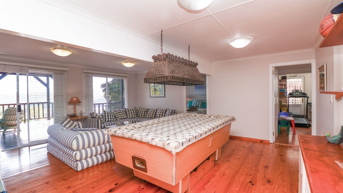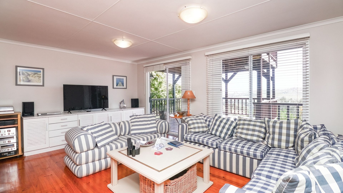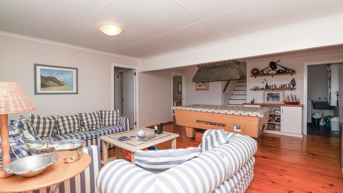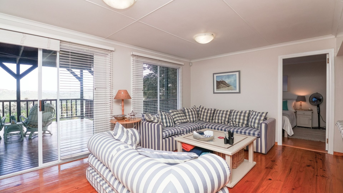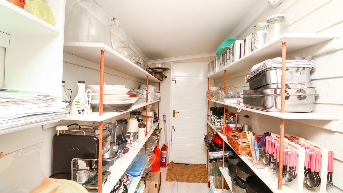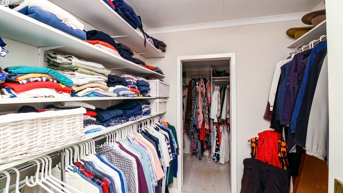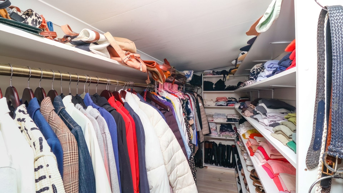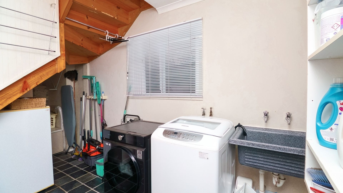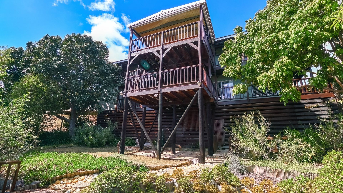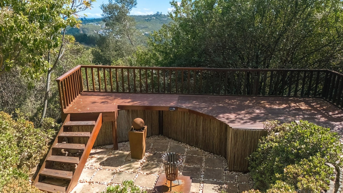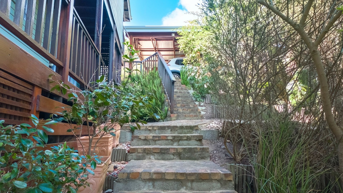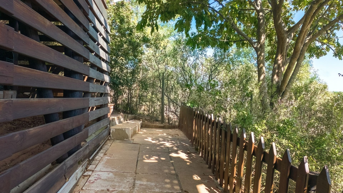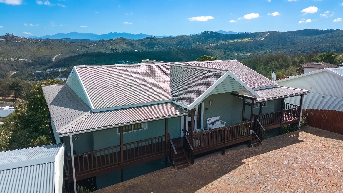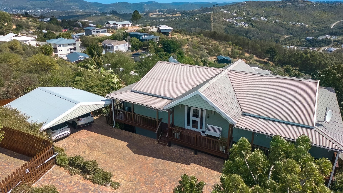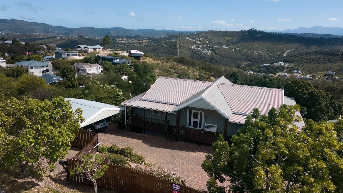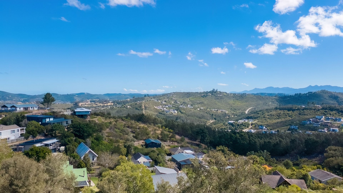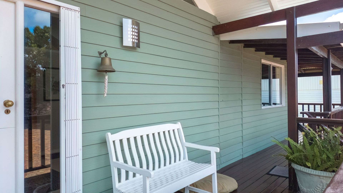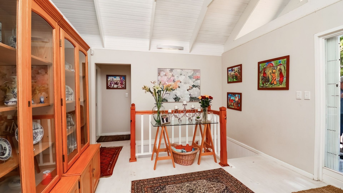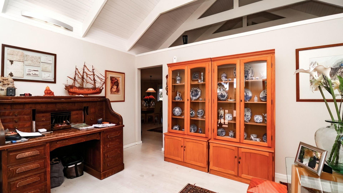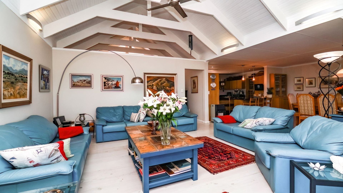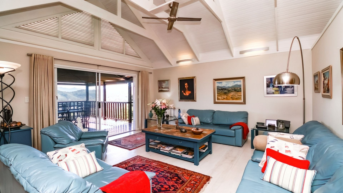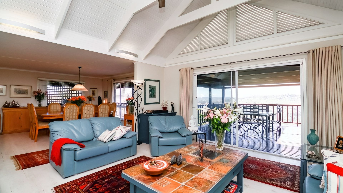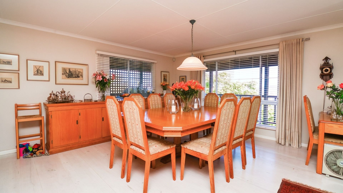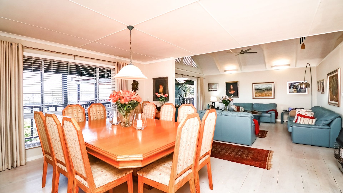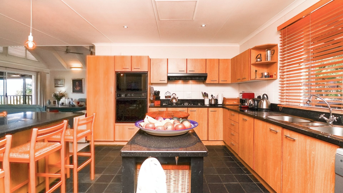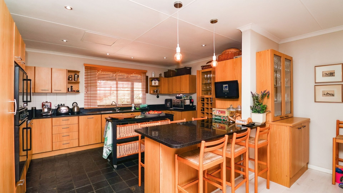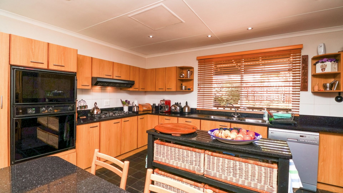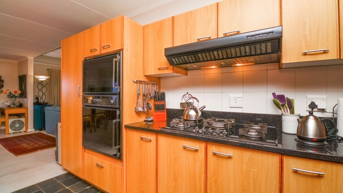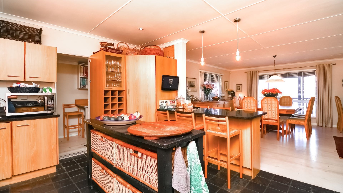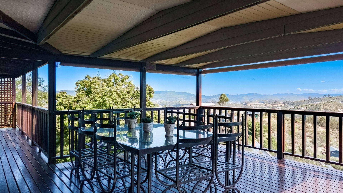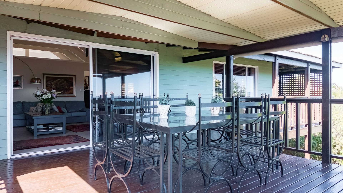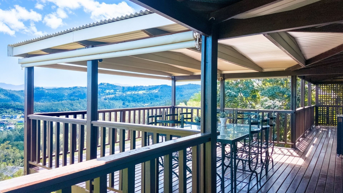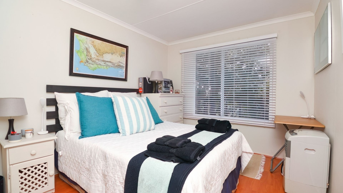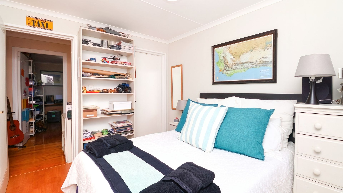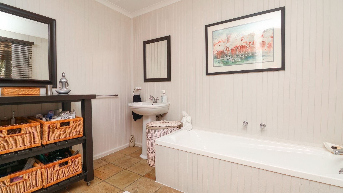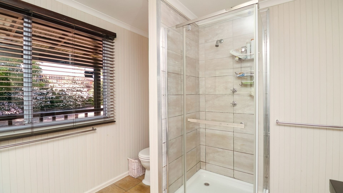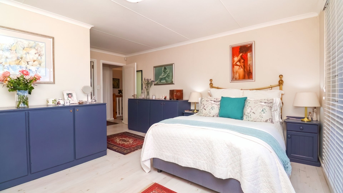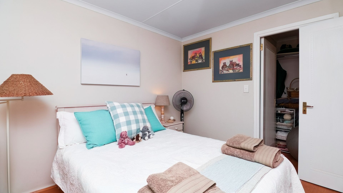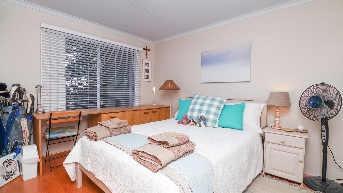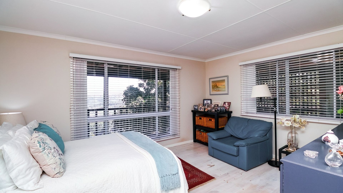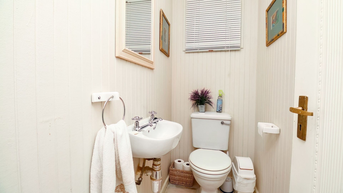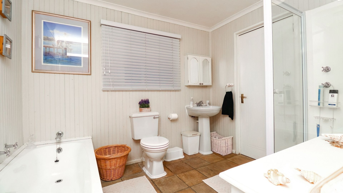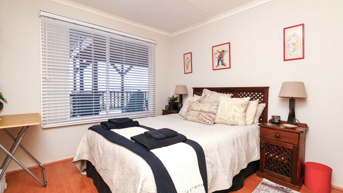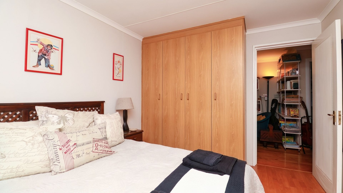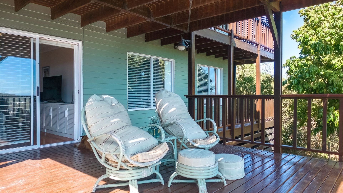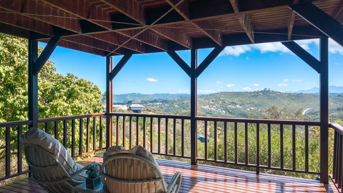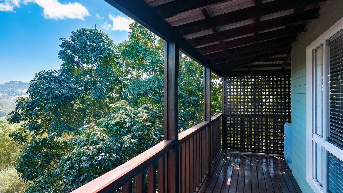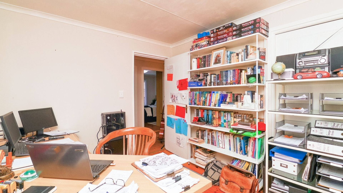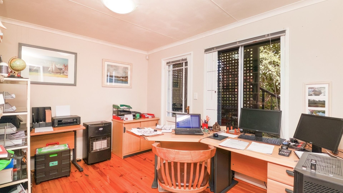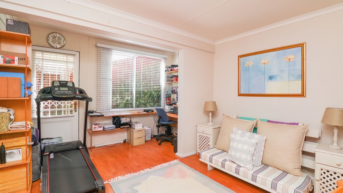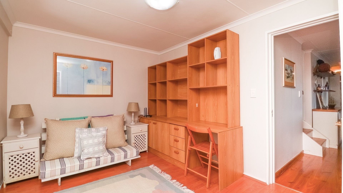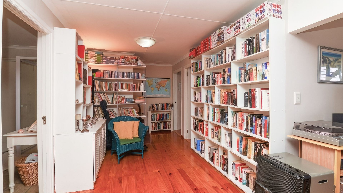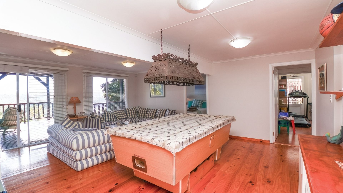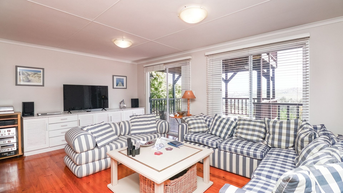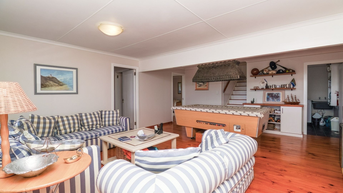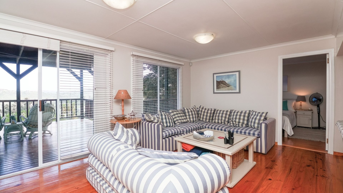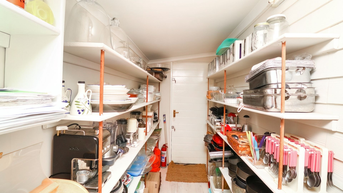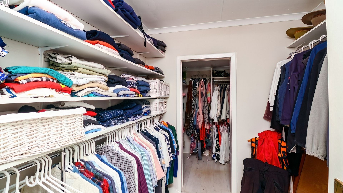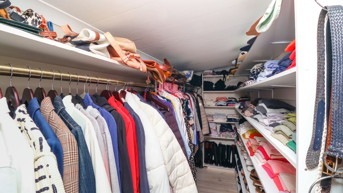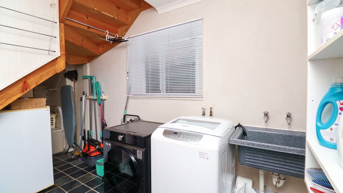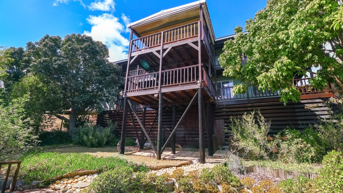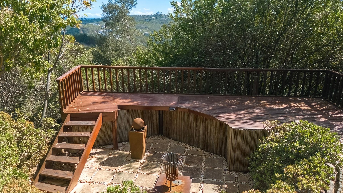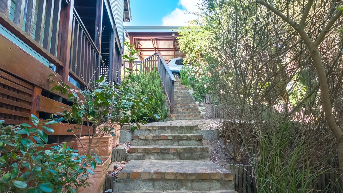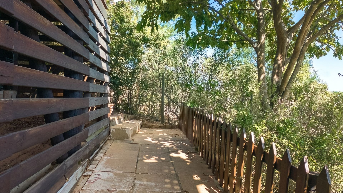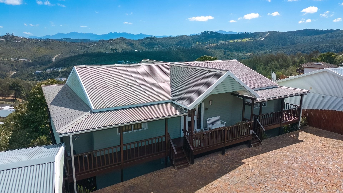- 5
- 2
- 2
- 450 m2
- 880.0 m2
Monthly Costs
Monthly Bond Repayment ZAR .
Calculated over years at % with no deposit. Change Assumptions
Affordability Calculator | Bond Costs Calculator | Bond Repayment Calculator | Apply for a Bond- Bond Calculator
- Affordability Calculator
- Bond Costs Calculator
- Bond Repayment Calculator
- Apply for a Bond
Bond Calculator
Affordability Calculator
Bond Costs Calculator
Bond Repayment Calculator
Contact Us

Disclaimer: The estimates contained on this webpage are provided for general information purposes and should be used as a guide only. While every effort is made to ensure the accuracy of the calculator, RE/MAX of Southern Africa cannot be held liable for any loss or damage arising directly or indirectly from the use of this calculator, including any incorrect information generated by this calculator, and/or arising pursuant to your reliance on such information.
Mun. Rates & Taxes: ZAR 2453.88
Monthly Levy: ZAR 0.00
Special Levies: ZAR 0.00
Property description
Stunning Family Home with Breathtaking Valley Views in Knysna Heights
Welcome to your dream family oasis in the heart of Knysna Heights, where tranquility meets practicality! This spacious and meticulously designed house offers the perfect blend of comfort, style, and breathtaking views that will captivate you from the moment you step inside.
Key Features:
1. Expansive Open-Plan Living:
Walk into an inviting upstairs open-plan living area that seamlessly combines a stylish dining room and a cozy lounge. This space is perfect for entertaining family and friends, with large windows that bathe the space in natural light and provide stunning views across the lush valley.
2. Outdoor Entertainment Paradise:
Step onto the enormous covered balcony, furnished with a wrought iron glass table and ten elegant chairs — an idyllic setting for al fresco dining or morning coffee, all while soaking in the tranquility of your surroundings. This balcony is where memories are made, laughter is shared, and sunsets are enjoyed.
3. Modern Kitchen with Utility Room:
The contemporary kitchen is a chef's delight, with loads of working space, gas hob and ample storage and modern appliances, making meal preparation a breeze. To enhance functionality, a pantry utility room connects seamlessly, providing additional space to keep your kitchen organized and clutter-free.
4. Luxurious Main Suite:
Retreat to the spacious main bedroom located on the upper level, boasting an en-suite bathroom designed for relaxation and comfort. With ample closet space and serene views, this suite becomes your private sanctuary.
5. Versatile Family Space:
Descend to the lower level, where a large family area awaits, complete with a lounge/pool room perfect for family game nights or cozy movie marathons. This area opens directly onto a sunlit deck, ideal for soaking up the sun or entertaining guests.
6. Ideal for Large Families:
This home features four additional bedrooms on the lower level, each thoughtfully designed with comfort in mind, accompanied by a well-appointed family bathroom. Ample space ensures that everyone has their private retreat.
7. Ample Storage and Parking:
The property includes a double garage and two storerooms, providing plenty of room for your vehicles, outdoor gear, or anything else you want to keep organized and out of sight.
Location Benefits:
Nestled in the desirable Knysna Heights neighborhood, this home is conveniently located near schools and local amenities, making it a perfect choice for families seeking a balanced lifestyle. Enjoy the peace of suburban living while being just minutes away from the vibrant heart of Knysna. The green belt stretches from the left side of the house around to the front of the house so no noisy neighbours.
Conclusion:
This perfect family home in Knysna Heights is more than just a house; it’s a place where cherished memories await you. With its spacious layout, stunning views, and prime location, it’s ready for you to call it your own. Don’t miss the opportunity to experience the best of family living in this captivating property. Schedule your viewing today and let this exquisite house become your new home!
Property Details
- 5 Bedrooms
- 2 Bathrooms
- 2 Garages
- 1 Ensuite
- 2 Lounges
- 1 Dining Area
Property Features
- Balcony
- Patio
- Deck
- Laundry
- Storage
- Pets Allowed
- Fence
- Access Gate
- Scenic View
- Kitchen
- Pantry
- Guest Toilet
- Entrance Hall
- Irrigation System
- Paving
- Garden
- Family TV Room
- Granite kitchen
Video
| Bedrooms | 5 |
| Bathrooms | 2 |
| Garages | 2 |
| Floor Area | 450 m2 |
| Erf Size | 880.0 m2 |
Contact the Agent

Gerhard Myburg
Full Status Property Practitioner
