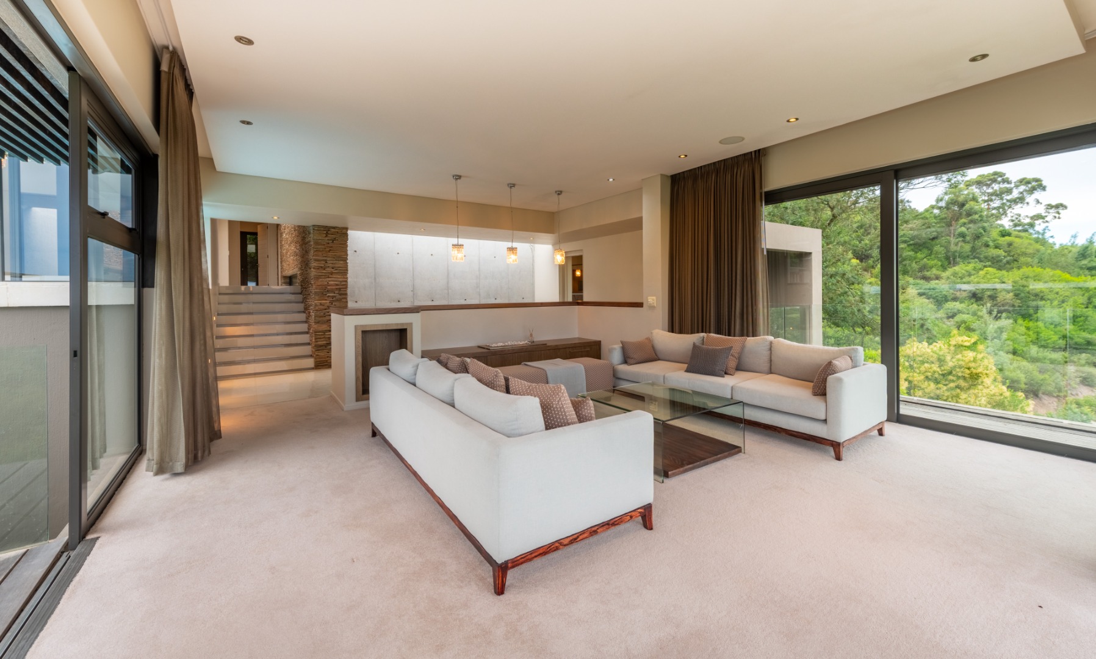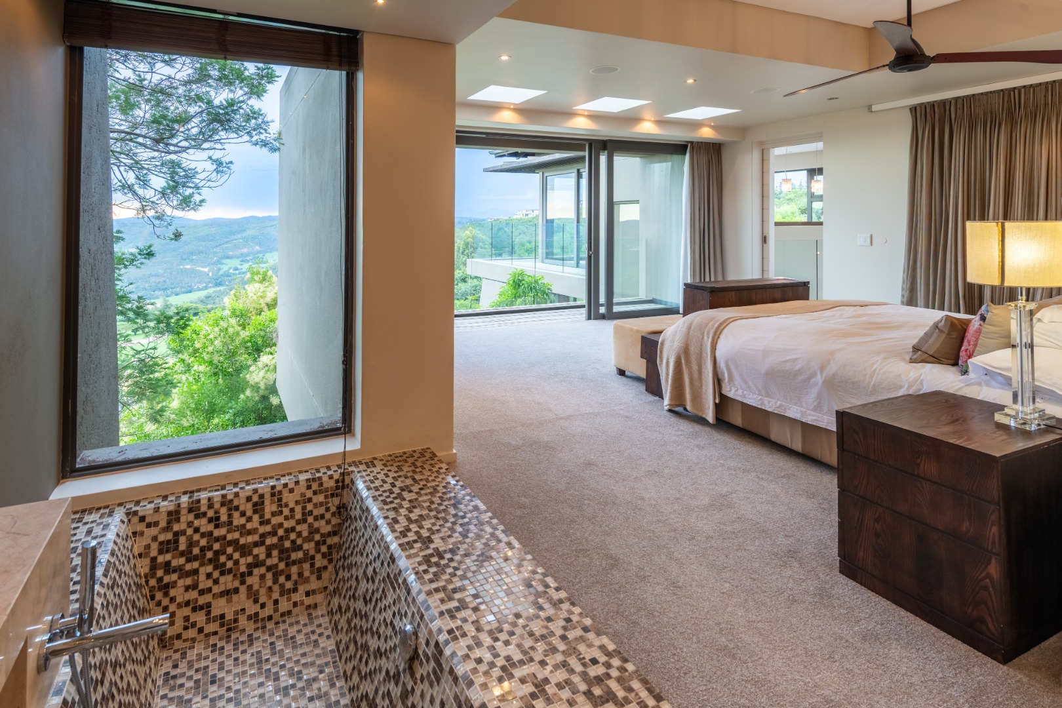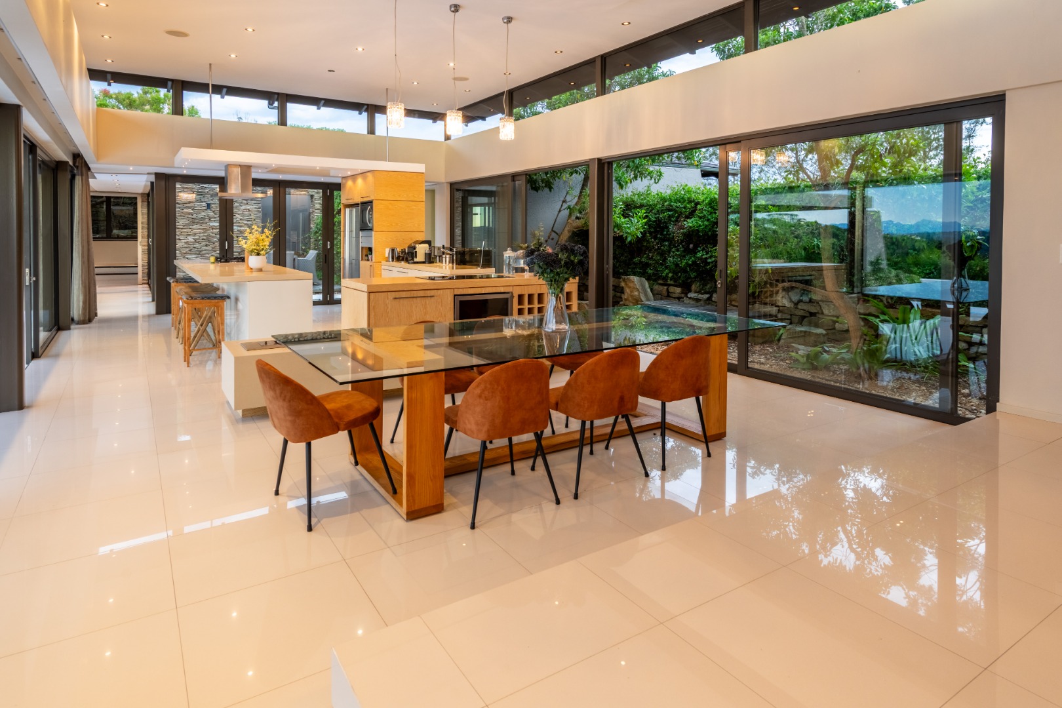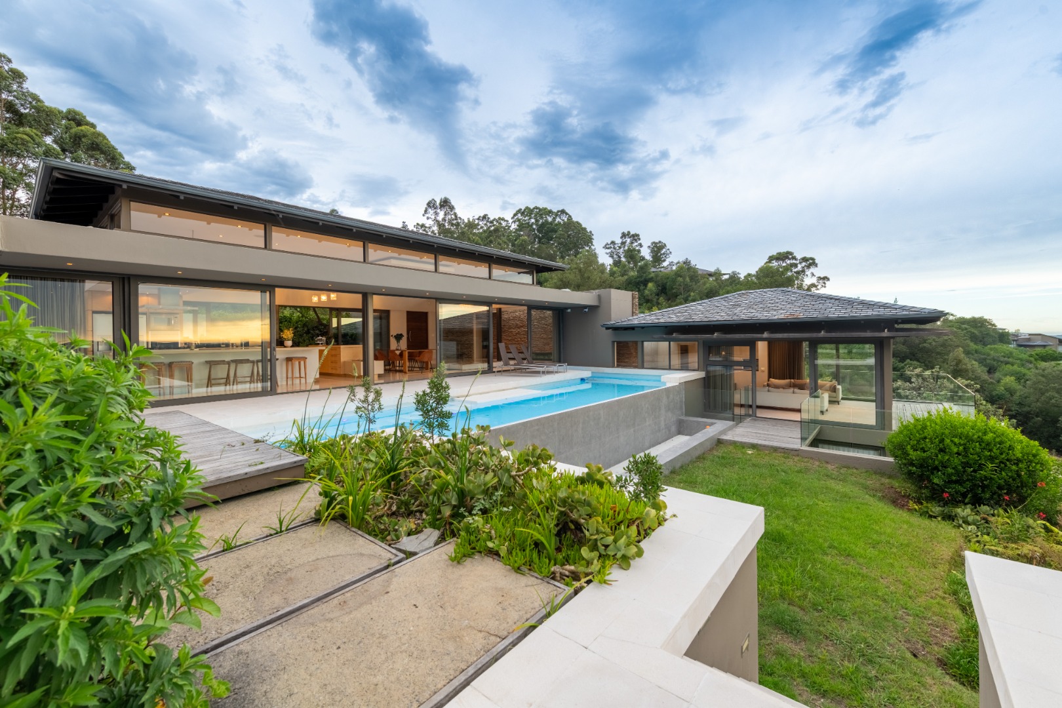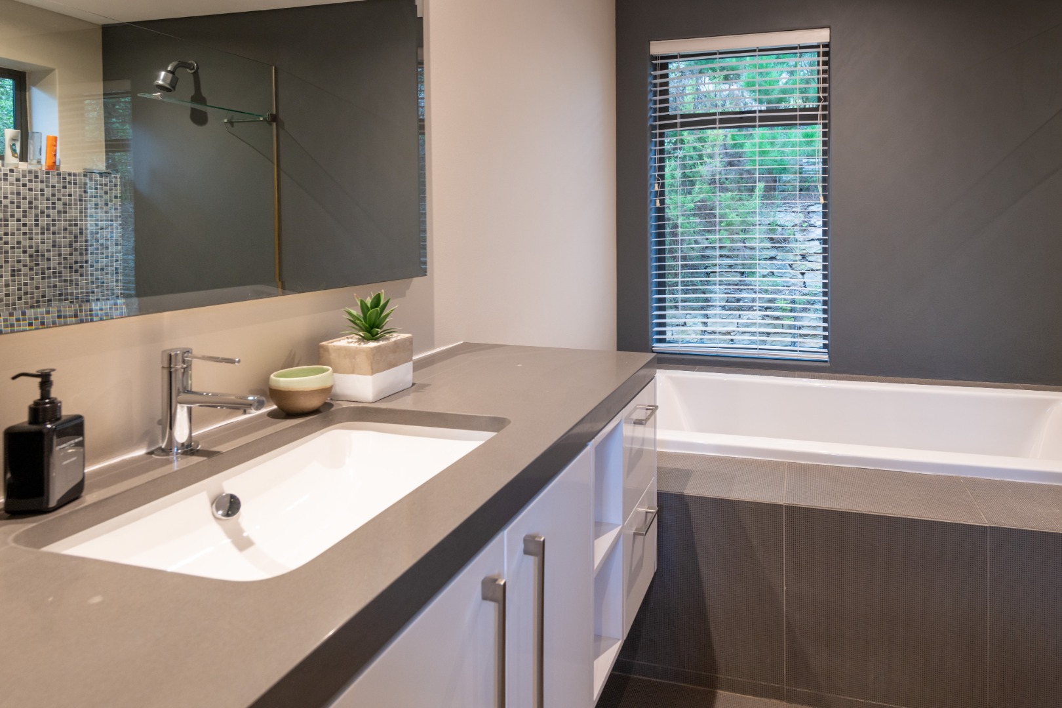- 5
- 6
- 3
- 860 m2
- 6 210 m2
Monthly Costs
Monthly Bond Repayment ZAR .
Calculated over years at % with no deposit. Change Assumptions
Affordability Calculator | Bond Costs Calculator | Bond Repayment Calculator | Apply for a Bond- Bond Calculator
- Affordability Calculator
- Bond Costs Calculator
- Bond Repayment Calculator
- Apply for a Bond
Bond Calculator
Affordability Calculator
Bond Costs Calculator
Bond Repayment Calculator
Contact Us

Disclaimer: The estimates contained on this webpage are provided for general information purposes and should be used as a guide only. While every effort is made to ensure the accuracy of the calculator, RE/MAX of Southern Africa cannot be held liable for any loss or damage arising directly or indirectly from the use of this calculator, including any incorrect information generated by this calculator, and/or arising pursuant to your reliance on such information.
Mun. Rates & Taxes: ZAR 6891.00
Monthly Levy: ZAR 4434.00
Property description
Architectural Masterpiece with Breathtaking Views in Simola Golf & Country Estate
Perched on the prestigious western ridge of Simola Golf & Country Estate, this architectural masterpiece seamlessly blends contemporary design, natural elements, and luxurious living. Designed to maximize space, light, and tranquility, this 860m² residence is an exquisite sanctuary, offering uninterrupted panoramic views of the Knysna River and the majestic Outeniqua Mountains.
A Home That Redefines Luxury
Thoughtfully cantilevered off the hillside, this multi-level home is a ceremony of nature merging with stone, glass, and concrete. Water features and internal courtyards enhance the serene ambiance, allowing natural light to flood the living spaces. Whether enjoying a morning coffee on the Balau timber decks, relaxing by the 16m rim-flow lap pool, or hosting a sunset gathering in the covered entertainment area, every moment in this home is an experience of unparalleled beauty and sophistication.
Key Features:
- Spectacular Views – North-facing with breathtaking scenery of the mountains, river, and lagoon.
- Architectural Excellence – Designed with glass, stone, and off-shutter concrete, featuring striking elements like a hydraulic pivoting swing bridge and dry-packed stone cladding.
- Spacious Open-Plan Living – Expansive kitchen, dining, and lounge areas open onto multiple verandahs, creating a seamless indoor-outdoor flow.
- State-of-the-Art Kitchen – High-end finishes with a separate scullery and laundry.
- Five Luxurious Bedrooms – Each with an en-suite bathroom, private courtyard, and breathtaking views. The master suite includes an open-plan bathroom, dressing area, and a Turkish-style bath.
- Entertainment & Relaxation – Two lounges, one leading to the entertainment area with a built-in gas braai, the other offering a more intimate retreat with river views.
- Indoor & Outdoor Pools – A newly relined rim-flow lap pool with cascading water features enhances the peaceful ambiance.
- Modern Technology & Sustainability – Features include Lutron home automation, underfloor heating, a central vacuum system, and a rainwater collection system.
- Secure & Exclusive Location – Situated in the sought-after Simola Golf & Country Estate, offering privacy, 24-hour security, and a world-class lifestyle.
Impeccably Maintained & Move-In Ready
This home has recently undergone comprehensive maintenance, including re-waterproofing, a full exterior repaint, and pool relining, ensuring minimal upkeep for years to come.
A Rare Opportunity
Experience this one-of-a-kind property firsthand—schedule your private viewing today.
|DISCLAIMER|
RE/MAX Coastal has made every effort to obtain the information regarding these listings from sources deemed reliable. However, we cannot warrant the complete accuracy thereof subject to errors, omissions, change of price, rental or other conditions, prior sale, lease or financing, or withdrawal without notice.
Property Details
- 5 Bedrooms
- 6 Bathrooms
- 3 Garages
- 5 Ensuite
- 2 Lounges
- 1 Dining Area
Property Features
- Study
- Balcony
- Pool
- Deck
- Golf Course
- Club House
- Laundry
- Furnished
- Pets Allowed
- Access Gate
- Alarm
- Scenic View
- Kitchen
- Lapa
- Pantry
- Guest Toilet
- Entrance Hall
- Paving
- Garden
- Family TV Room
| Bedrooms | 5 |
| Bathrooms | 6 |
| Garages | 3 |
| Floor Area | 860 m2 |
| Erf Size | 6 210 m2 |


































