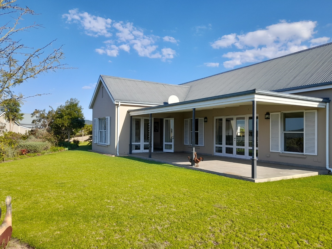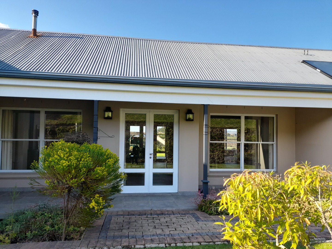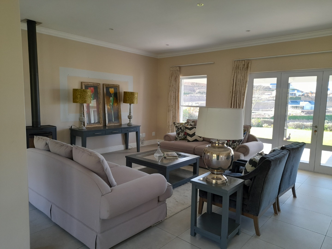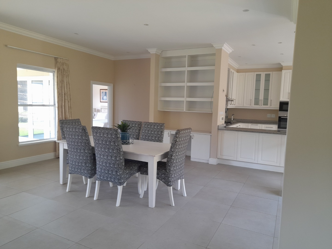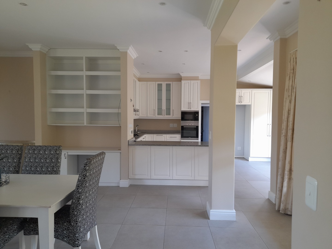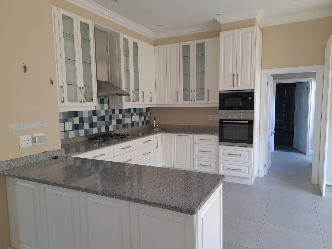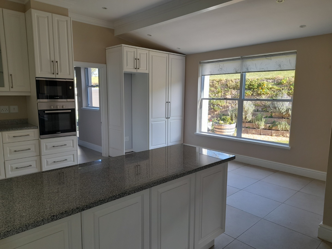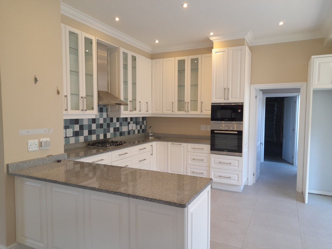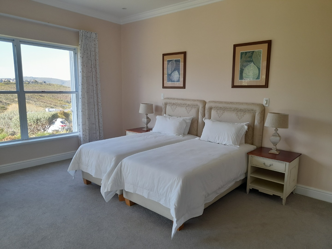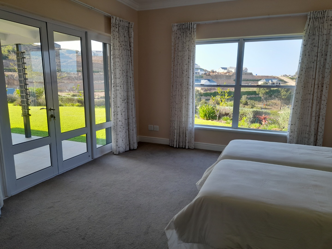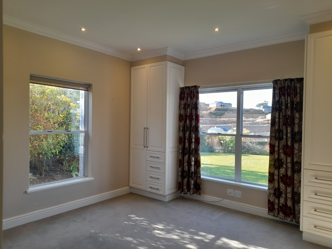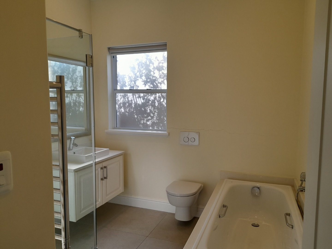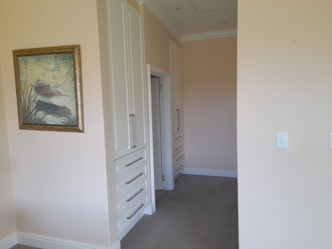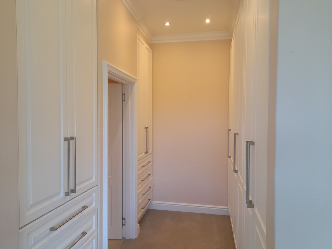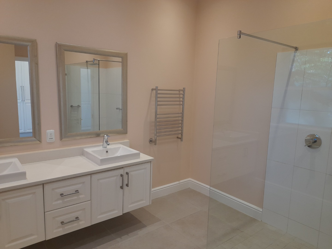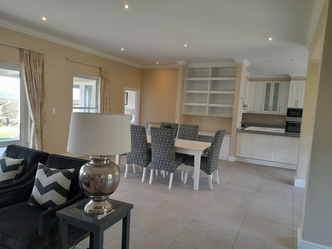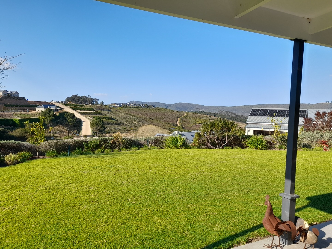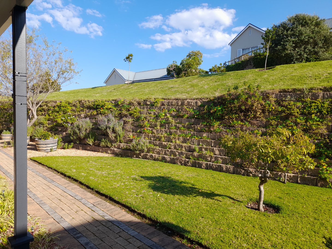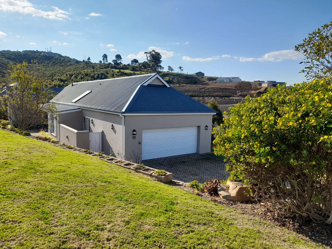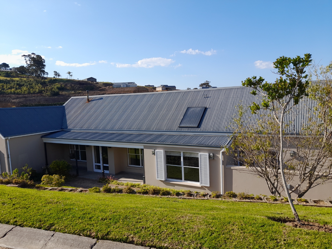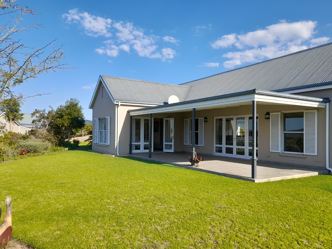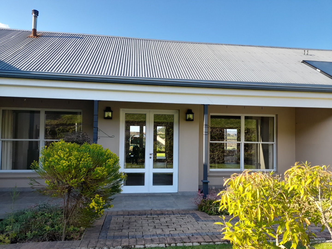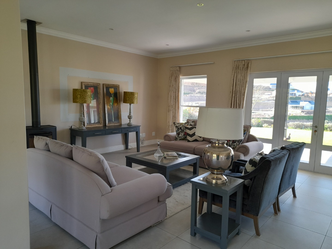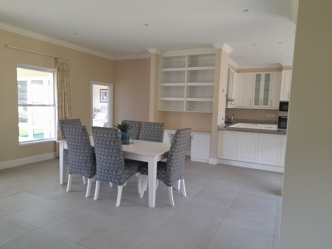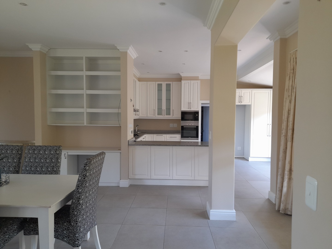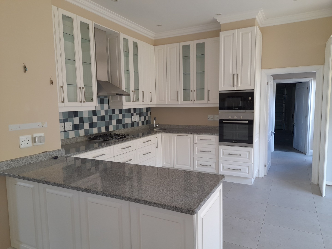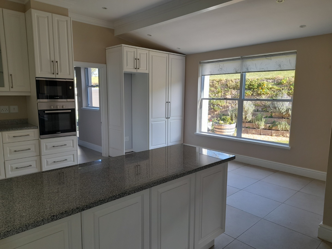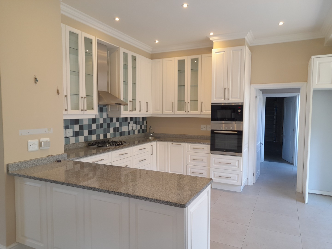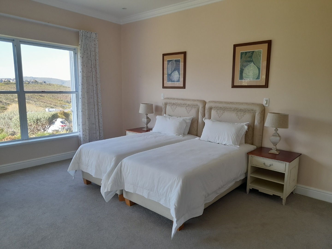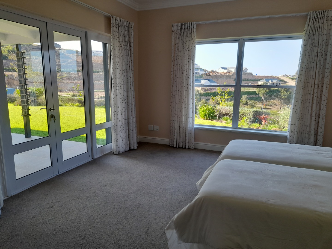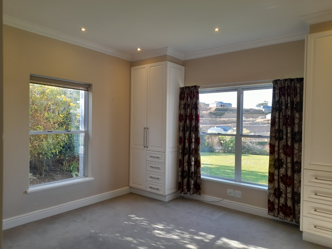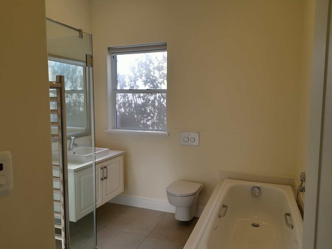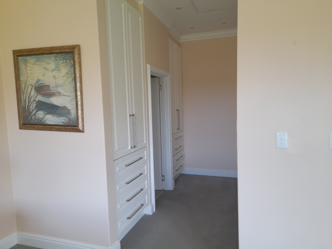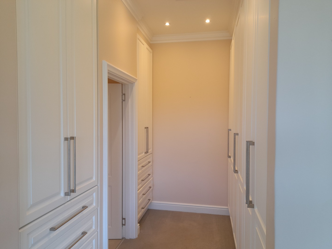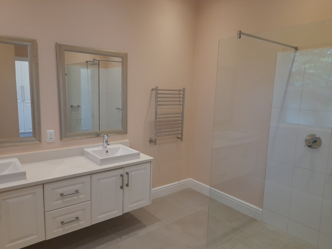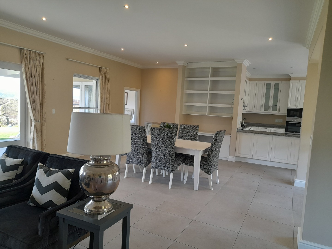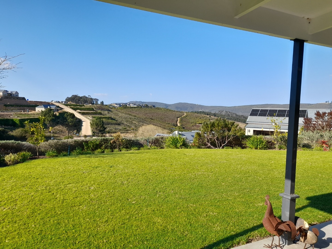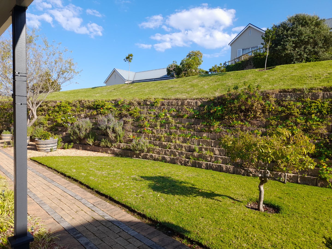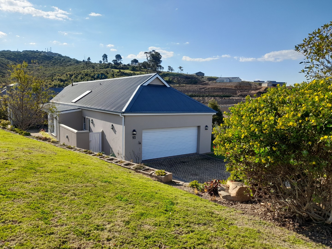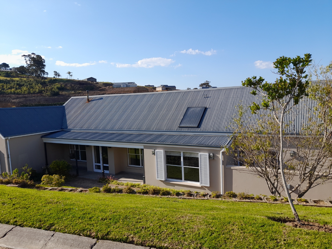- 3
- 2
- 2
- 304 m2
- 1 139 m2
Monthly Costs
Monthly Bond Repayment ZAR .
Calculated over years at % with no deposit. Change Assumptions
Affordability Calculator | Bond Costs Calculator | Bond Repayment Calculator | Apply for a Bond- Bond Calculator
- Affordability Calculator
- Bond Costs Calculator
- Bond Repayment Calculator
- Apply for a Bond
Bond Calculator
Affordability Calculator
Bond Costs Calculator
Bond Repayment Calculator
Contact Us

Disclaimer: The estimates contained on this webpage are provided for general information purposes and should be used as a guide only. While every effort is made to ensure the accuracy of the calculator, RE/MAX of Southern Africa cannot be held liable for any loss or damage arising directly or indirectly from the use of this calculator, including any incorrect information generated by this calculator, and/or arising pursuant to your reliance on such information.
Mun. Rates & Taxes: ZAR 4850.00
Monthly Levy: ZAR 5730.00
Property description
Welcome to Your Dream Home
Luxurious 3-Bedroom Home in Knysna Lifestyle Estate –
Nestled in the heart of the exclusive Knysna Lifestyle Estate, this stunning 3-bedroom, 2-bathroom residence is a sanctuary of elegance, comfort, and security, and offers an unparalleled living experience that combines modern amenities with a serene natural environment
Key Features:
Spacious Open Plan Living: Step into a beautifully designed open plan living area that integrates the living room, dining space, and modern kitchen. This inviting layout is perfect for entertaining family and friends, ensuring everyone feels connected in this warm and welcoming home. The living area leads out onto a huge patio which overlooks the Estate .
Luxurious Bedrooms: Retreat to any of the generously sized bedrooms. Natural light floods through large windows, accentuating the neutral finishes. The master suite comes complete with an en-suite bathroom, while the additional bedrooms share a stylish family bathroom, making this layout ideal for families or guests.
Gourmet Kitchen: The well-appointed kitchen is perfect for culinary enthusiasts and features ample counter space, modern appliances, and a convenient layout that makes cooking a delight. There is a perfect spot in the kitchen for a breakfast nook
Expansive Garden Oasis: Enjoy outdoor living at its finest! with a large patio overlooking the meticulously maintained garden, provides the perfect backdrop for family gatherings, or simply unwinding with a good book in the fresh air. It’s your private haven in a stunning natural setting.
Comfort and Convenience: This home features a fireplace for cozy evenings and an inverter system ensuring that you remain connected, even during load shedding. Experience the ease of modern living while embracing the beauty of the outdoors.
Exclusive Community Amenities: The Knysna Lifestyle Estate boasts a luxurious clubhouse where you can socialize with friends, a state-of-the-art gym to keep you fit and healthy, and a refreshing pool for those hot summer days. Plus, a healthcare facility on-site offers peace of mind for you and your loved ones.
Superior Security: Your safety is our priority. The estate is equipped with controlled access and high-standard electric fencing, ensuring you feel secure within this esteemed community.
Convenient Living: Enjoy hassle-free living with levies that cover general gardening maintenance, security, clubhouse facilities, and external painting maintenance. Spend less time worrying about upkeep and more time enjoying your beautiful home and surroundings.
Don’t miss this extraordinary opportunity to own a slice of paradise in Knysna. Whether you’re looking for a forever home, or a sound investment, this property checks all the boxes.
Property Details
- 3 Bedrooms
- 2 Bathrooms
- 2 Garages
- 1 Lounges
- 1 Dining Area
Property Features
- Study
- Patio
- Pool
- Gym
- Club House
- Tennis Court
- Laundry
- Security Post
- Access Gate
- Scenic View
- Kitchen
- Fire Place
- Guest Toilet
- Entrance Hall
- Paving
- Garden
| Bedrooms | 3 |
| Bathrooms | 2 |
| Garages | 2 |
| Floor Area | 304 m2 |
| Erf Size | 1 139 m2 |
