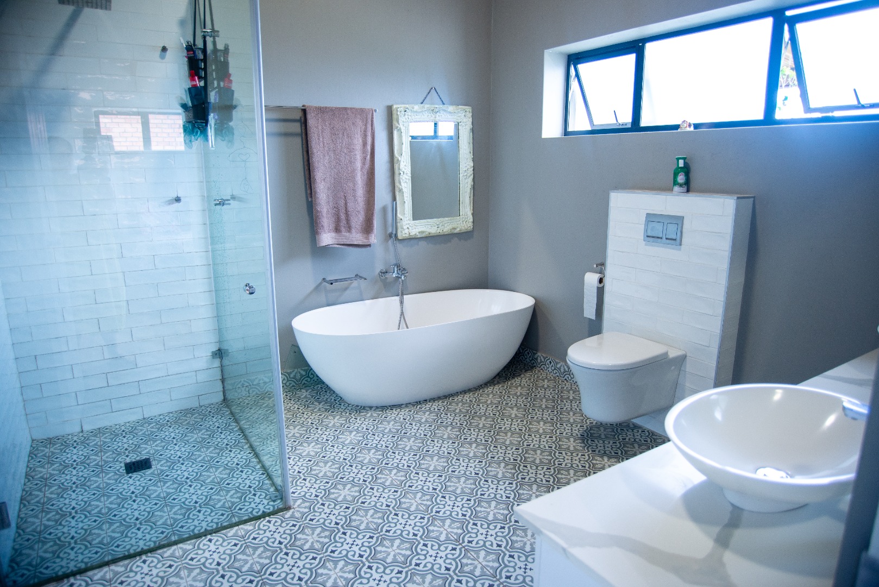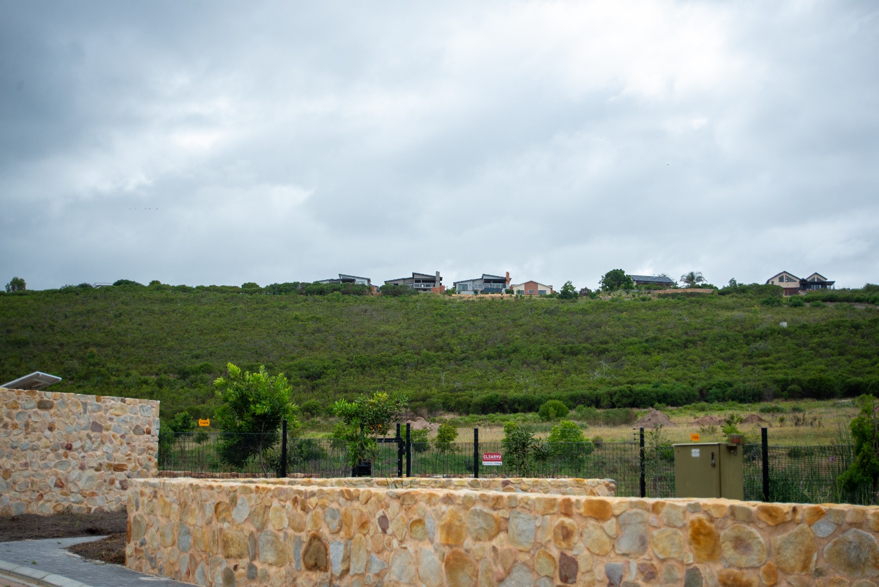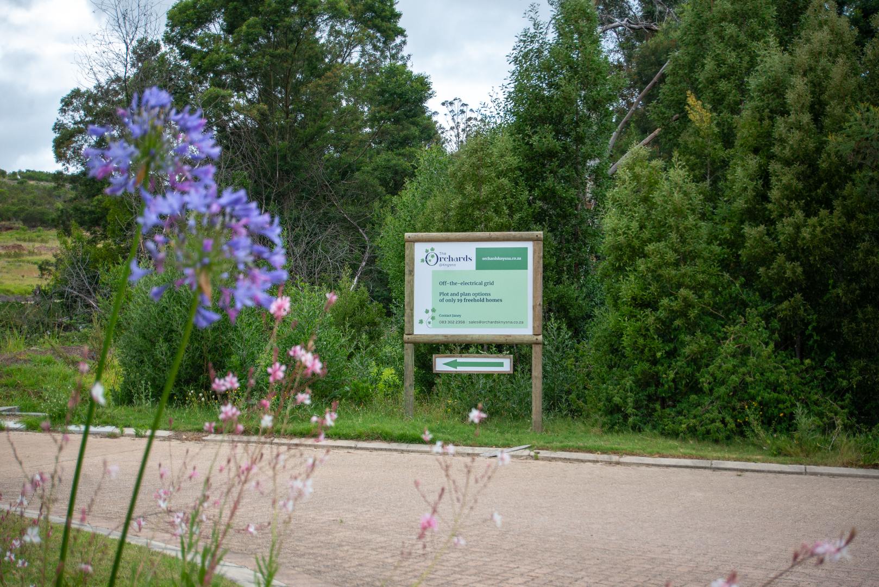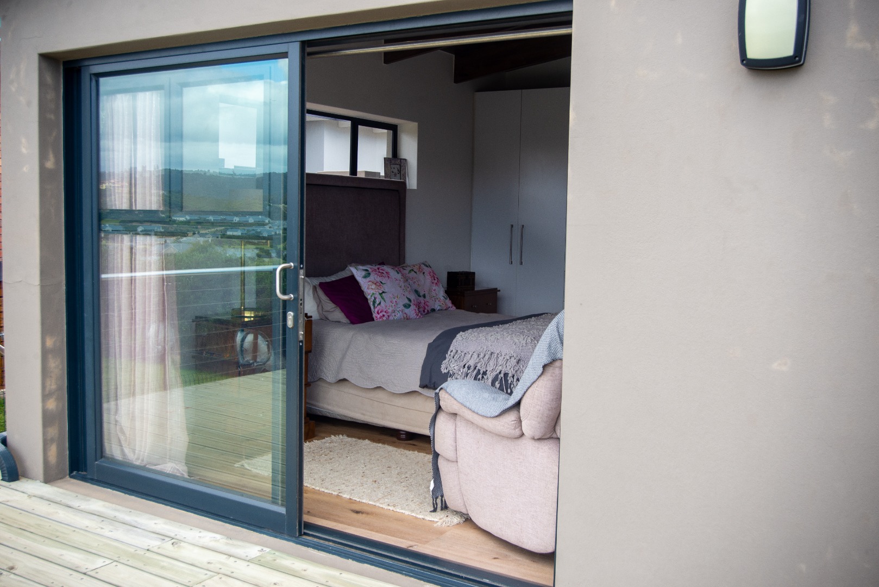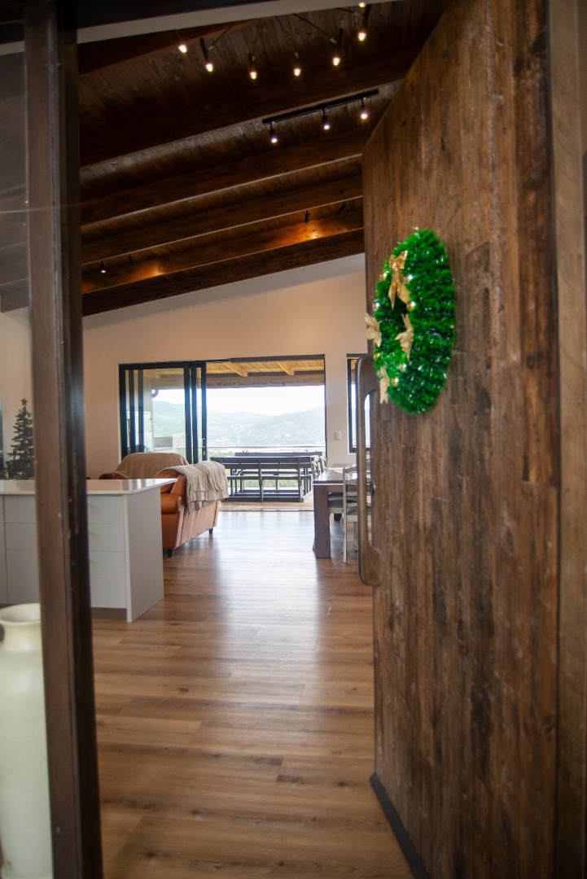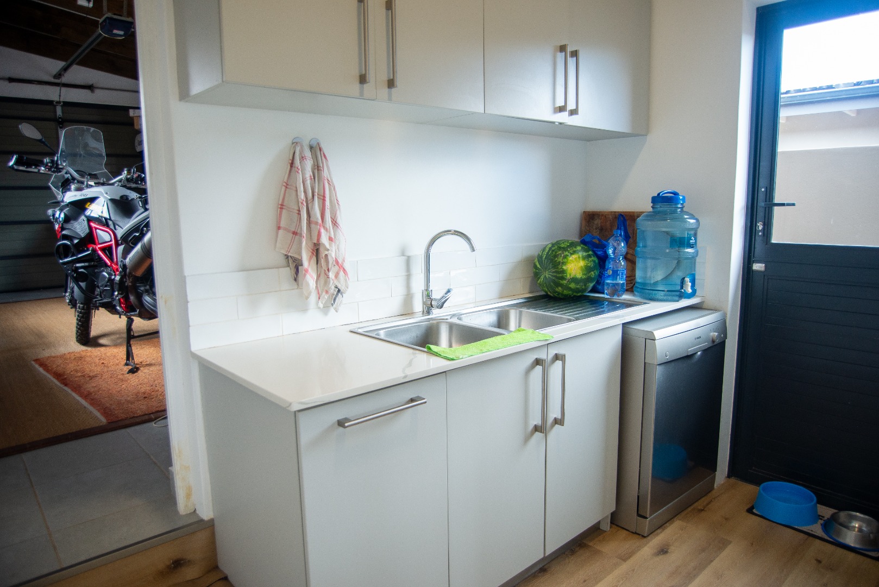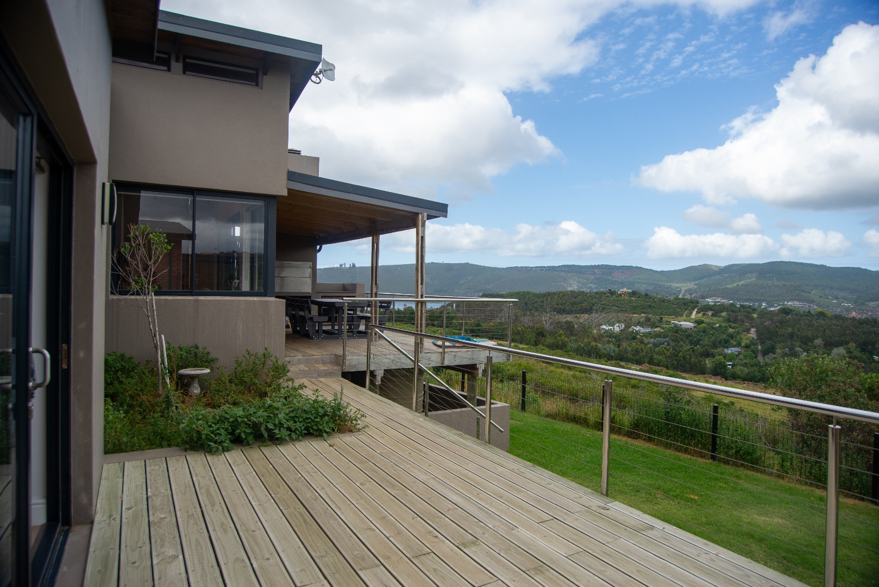- 3
- 3
- 1
- 280 m2
- 504 m2
Monthly Costs
Monthly Bond Repayment ZAR .
Calculated over years at % with no deposit. Change Assumptions
Affordability Calculator | Bond Costs Calculator | Bond Repayment Calculator | Apply for a Bond- Bond Calculator
- Affordability Calculator
- Bond Costs Calculator
- Bond Repayment Calculator
- Apply for a Bond
Bond Calculator
Affordability Calculator
Bond Costs Calculator
Bond Repayment Calculator
Contact Us

Disclaimer: The estimates contained on this webpage are provided for general information purposes and should be used as a guide only. While every effort is made to ensure the accuracy of the calculator, RE/MAX of Southern Africa cannot be held liable for any loss or damage arising directly or indirectly from the use of this calculator, including any incorrect information generated by this calculator, and/or arising pursuant to your reliance on such information.
Mun. Rates & Taxes: ZAR 2350.00
Monthly Levy: ZAR 1400.00
Special Levies: ZAR 0.00
Property description
Discover serene, sustainable living in this beautifully designed home, located in The Orchards – a private and secure estate nestled in the peaceful Welbedacht area of Knysna. The Orchards offers residents a tranquil, nature-rich environment with well maintained infrastructure and a strong sense of community, all just a short drive from the Knysna Lagoon and town centre.
This modern home features three spacious bedrooms and two and a half bathrooms, ideal for family living or a peaceful retreat. The open-plan living area is both elegant and functional, complete with a built-in fireplace for cozy evenings. Step outside to an undercover patio with a built-in braai, where you can soak in breathtaking views of the upriver lagoon and the majestic surrounding mountains. A single garage and undercover carport provide secure parking and storage.
Completely off the grid, the property is equipped with solar panels, an inverter system, and a backup gas generator—offering uninterrupted power and eco-conscious peace of mind. This home combines the best of comfort, sustainability, and scenic beauty in one exceptional offering.
Property Details
- 3 Bedrooms
- 3 Bathrooms
- 1 Garages
- 1 Lounges
- 1 Dining Area
Property Features
- Deck
- Access Gate
- Scenic View
- Kitchen
- Guest Toilet
- Paving
- Garden
| Bedrooms | 3 |
| Bathrooms | 3 |
| Garages | 1 |
| Floor Area | 280 m2 |
| Erf Size | 504 m2 |


























