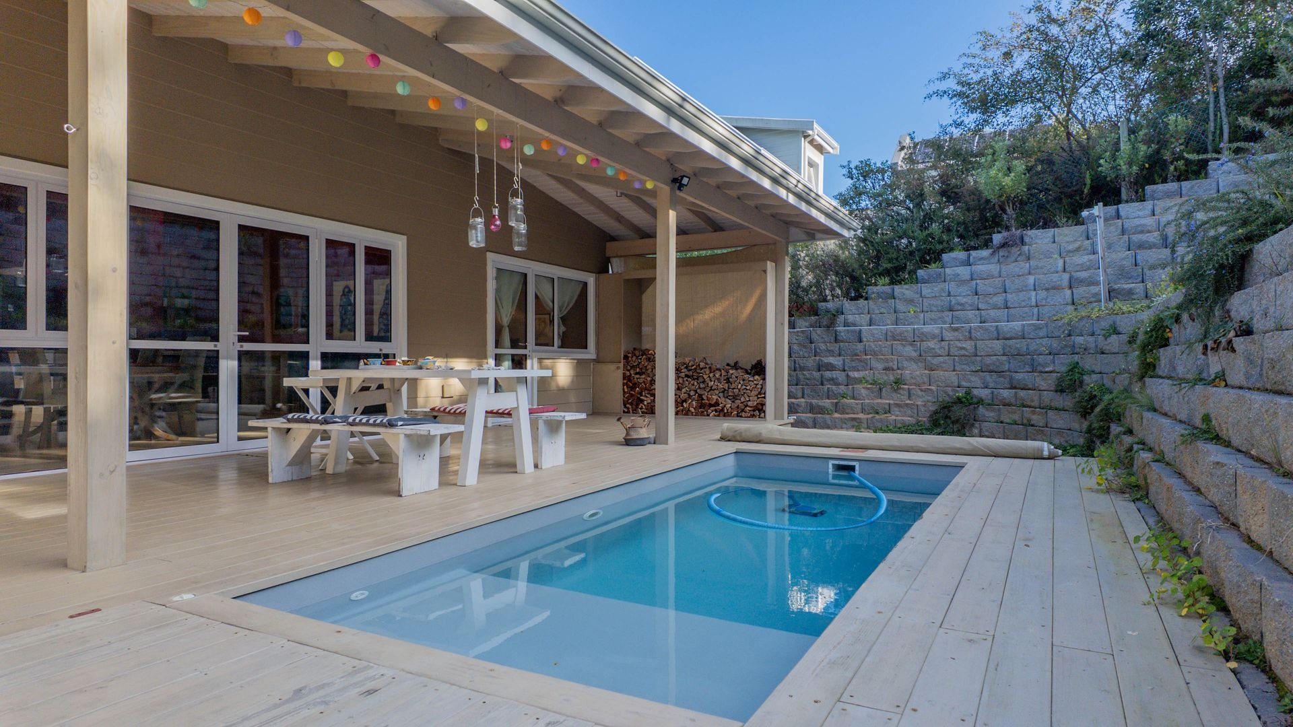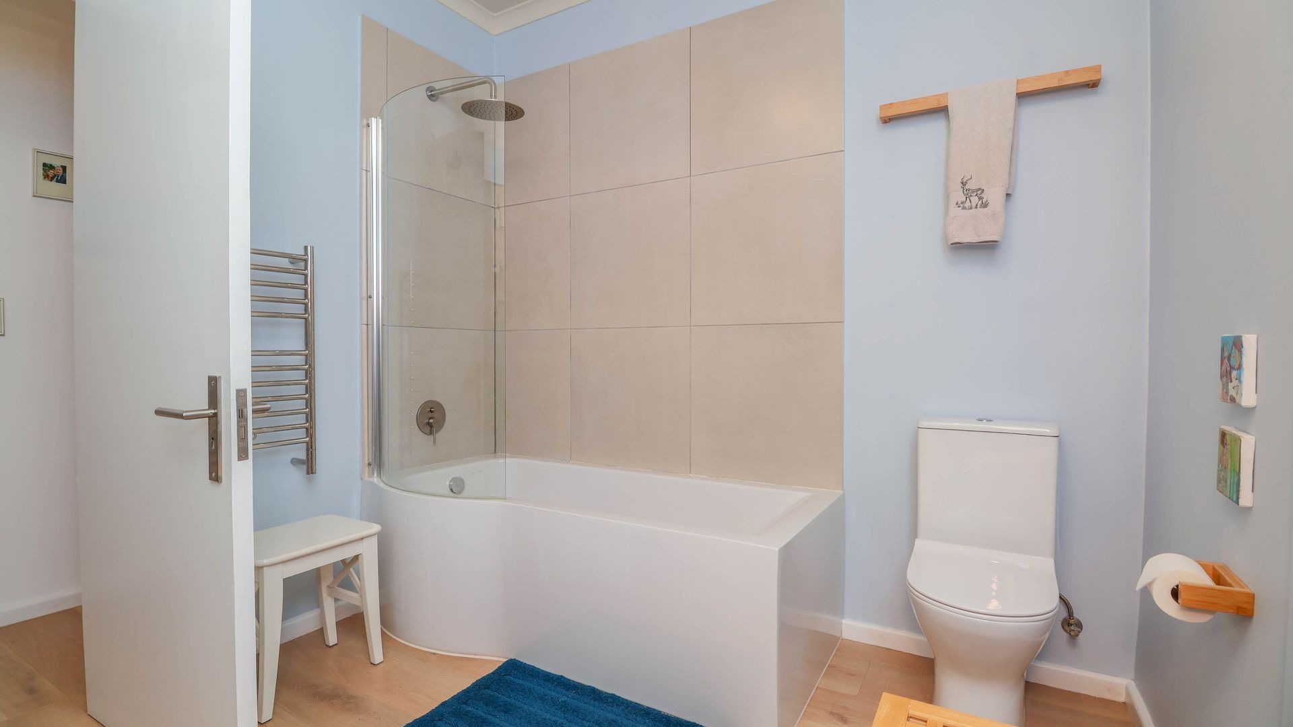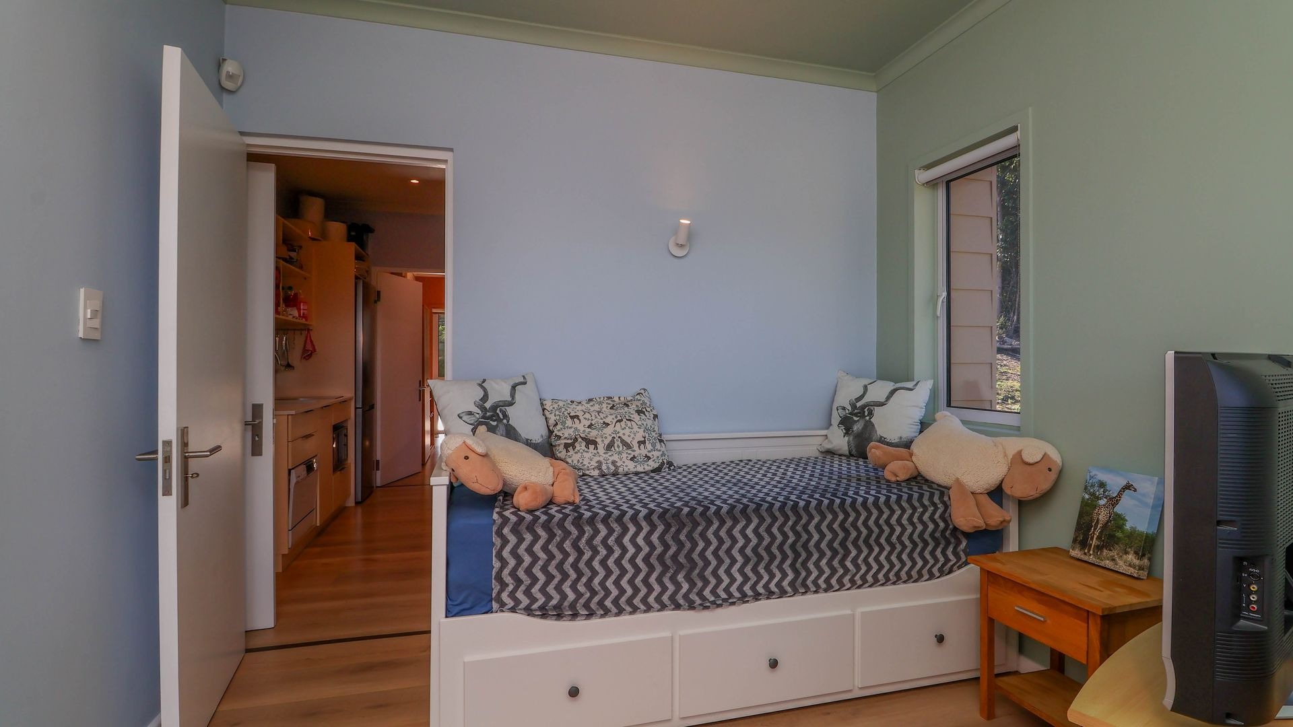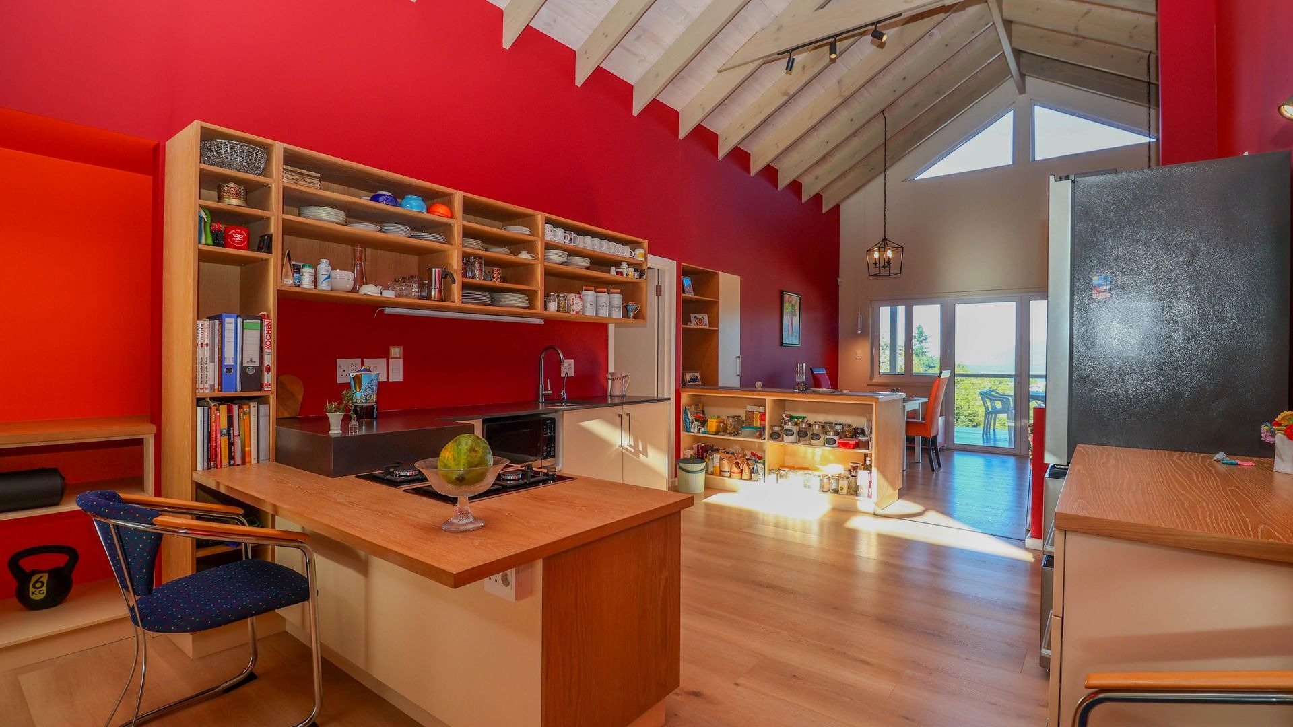- 5
- 3
- 1
- 315 m2
- 764 m2
Monthly Costs
Monthly Bond Repayment ZAR .
Calculated over years at % with no deposit. Change Assumptions
Affordability Calculator | Bond Costs Calculator | Bond Repayment Calculator | Apply for a Bond- Bond Calculator
- Affordability Calculator
- Bond Costs Calculator
- Bond Repayment Calculator
- Apply for a Bond
Bond Calculator
Affordability Calculator
Bond Costs Calculator
Bond Repayment Calculator
Contact Us

Disclaimer: The estimates contained on this webpage are provided for general information purposes and should be used as a guide only. While every effort is made to ensure the accuracy of the calculator, RE/MAX of Southern Africa cannot be held liable for any loss or damage arising directly or indirectly from the use of this calculator, including any incorrect information generated by this calculator, and/or arising pursuant to your reliance on such information.
Mun. Rates & Taxes: ZAR 2197.00
Monthly Levy: ZAR 575.00
Property description
Dual Mandate
This perfectly positioned house is situated at the highest and furthest corner of the beautiful Narnia Village next to a forest of trees, which makes it unique in the sense that you are not surrounded with close neighbors on all sides. The house was thoughtfully designed by an Architect looking at all the aspects when she designed this lovely house. Natural light plays an important role in the success of this very functional but homely house.
The house consists of 4 bedrooms upstairs and 2 bathrooms. There is an Eastern wing that consist of 2 rooms, a bathroom and a small kitchenette. Both the rooms has access doors to the front and the back decks where you could either enjoy the magnificent views over the heads of Knysna or spend some time on the deck next to the swimming pool. This wing could be separated from the main house by closing the interleading door. This can then become a one bedroom flatlet with a separate lounge with kitchen and bathroom with separate entrance from the house. Or it can be part of the rest of the house to make it a 4 bedroomed house.
The center part of the house consists of a lounge with a fire place, the open plan kitchen and a dining room area that opens up onto the swimming pool area and covered north facing deck. The South facing deck again has spectacular views of Knysna lagoon and the heads.
The Western wing of the house consists of a walk in pantry and 2 bedrooms and 1 bathroom with laundry facilities worked in cleverly to hide the machines from the every day eye. Both rooms has doors leading out onto the varies decks, be it the one at the swimming pool or the one with the views over the lagoon.
There are plenty of built in cupboards everywhere for storage and under floor heating in the kitchen and two south facing bedrooms. The towel rails are heated as well.
Downstairs you will find an extra large garage with access to the workshop area and the store room with the 8KVA solar system. On the side of the house you find a Batchelor flat with a bathroom and kitchenette. It has a separate entrance to make it private from the house.
Behind the garage and underneath the house you will find 4 x 5000 liter water tanks that provide you with plenty of storage for rain water. This makes this property off the grid. All though for back up they are still connected to municipal electricity with a prepaid meter. 2 Electric geysers provide the hot water in the showers and the stoves in the kitchen works with gas.
The windows are all double glazing and the roof is well insulated. A pressure pump provides the house with sufficient water pressure and water filtration systems makes water safe to use for household and drinking purposes.
The lovely garden is was cleverly planted to make sure the garden is water wise with mostly indigenous plants.
Even though everything in this house was well planned and designed it still has the wow factor in many ways. To view this special property, contact us to arrange a viewing.
|DISCLAIMER| RE/MAX Coastal has made every effort to obtain the information regarding these listings from sources deemed reliable. However, we cannot warrant the complete accuracy thereof subject to errors, omissions, change of price, rental or other conditions, prior sale, lease or financing, or withdrawal without notice.
Property Details
- 5 Bedrooms
- 3 Bathrooms
- 1 Garages
- 1 Ensuite
- 2 Lounges
- 1 Dining Area
Property Features
- Balcony
- Pool
- Laundry
- Pets Allowed
- Access Gate
- Alarm
- Scenic View
- Sea View
- Fire Place
- Irrigation System
- Paving
- Garden
- Family TV Room
| Bedrooms | 5 |
| Bathrooms | 3 |
| Garages | 1 |
| Floor Area | 315 m2 |
| Erf Size | 764 m2 |
Contact the Agent

Karen Lombard
Full Status Property Practitioner





















































































