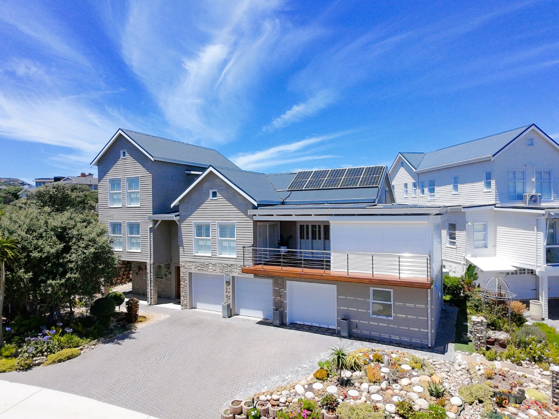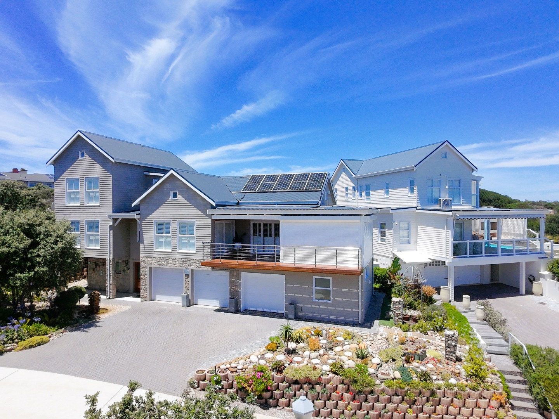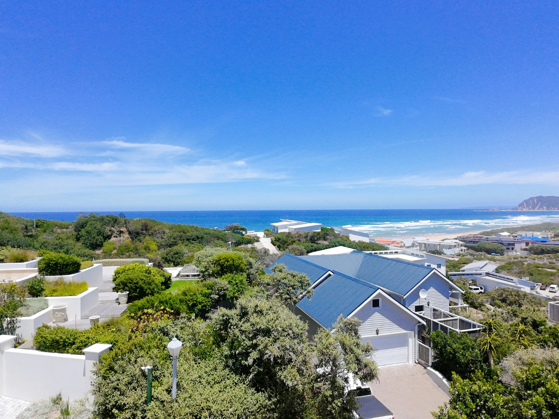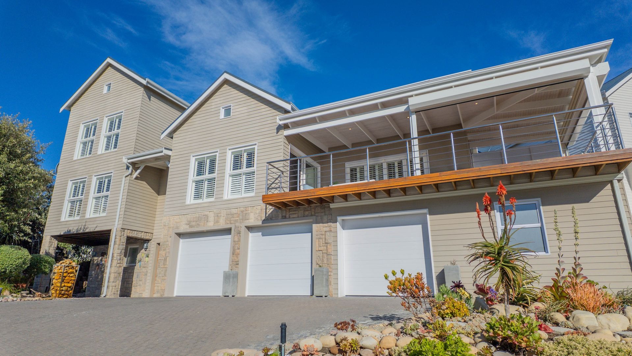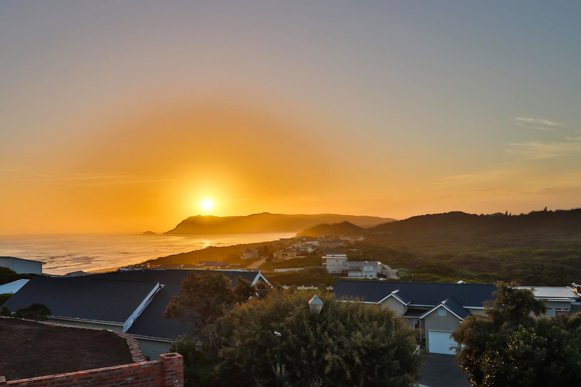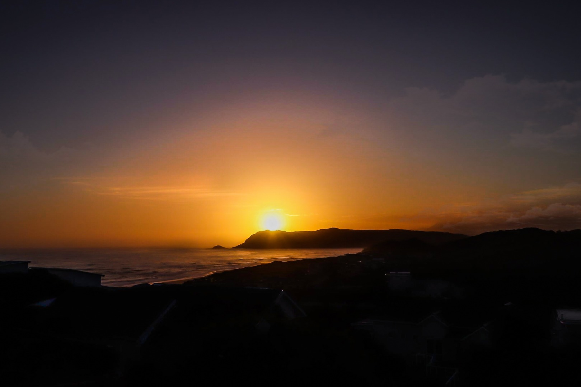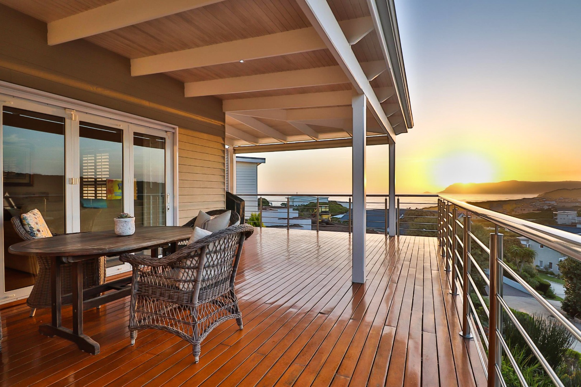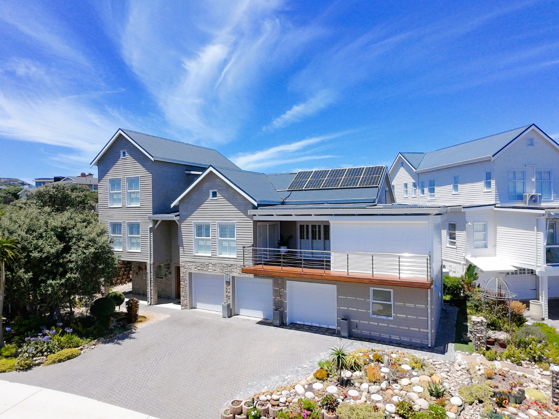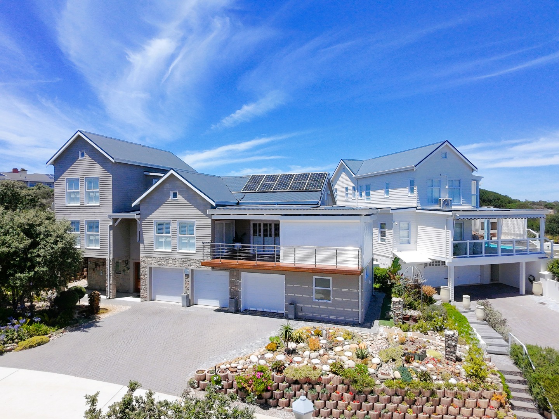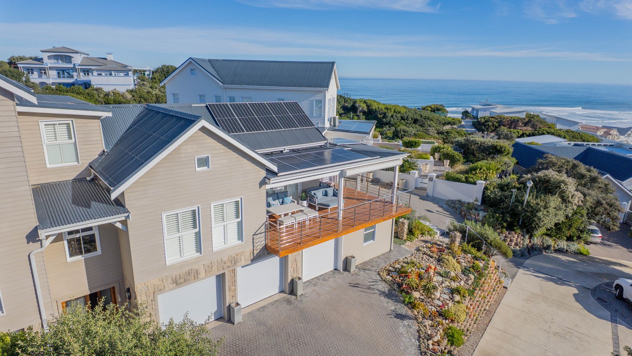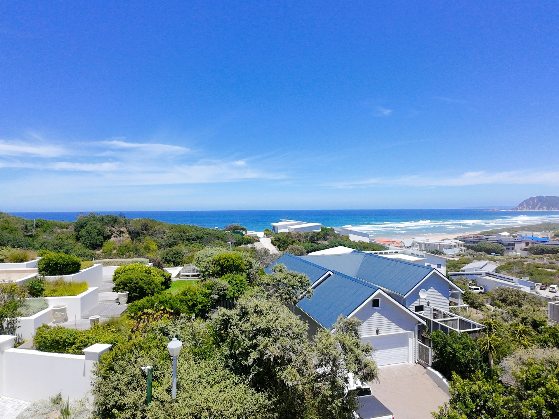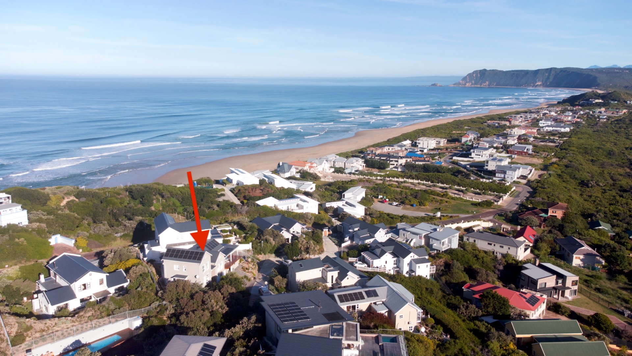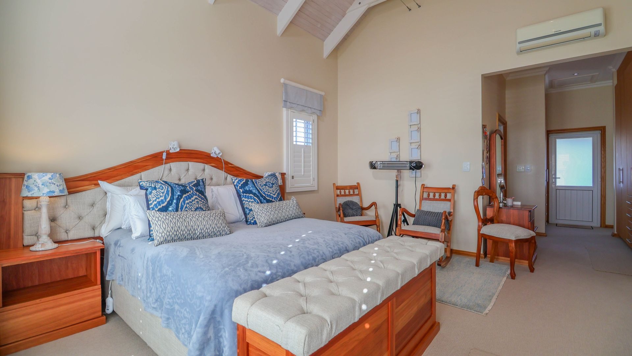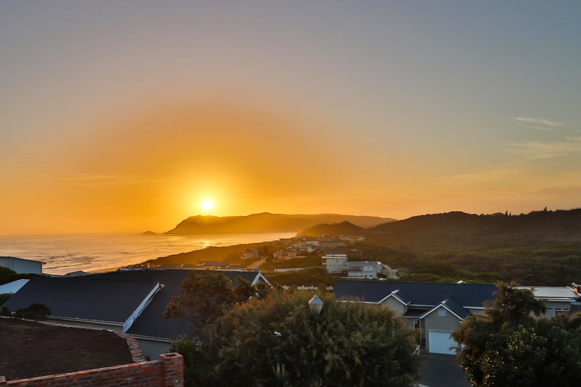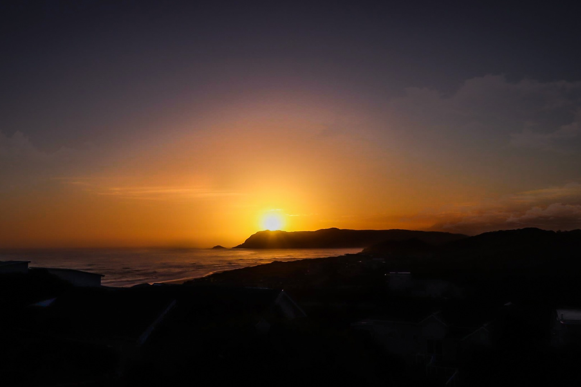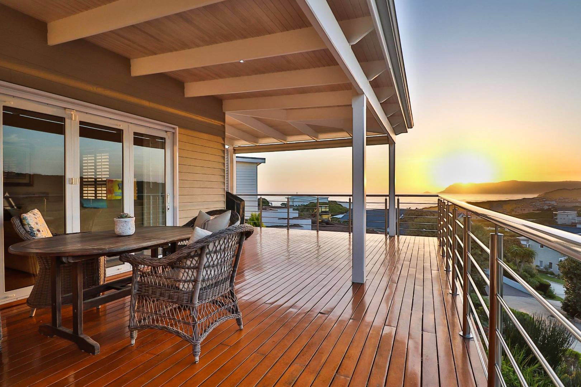- 3
- 2.5
- 3
- 379 m2
- 506.0 m2
Monthly Costs
Monthly Bond Repayment ZAR .
Calculated over years at % with no deposit. Change Assumptions
Affordability Calculator | Bond Costs Calculator | Bond Repayment Calculator | Apply for a Bond- Bond Calculator
- Affordability Calculator
- Bond Costs Calculator
- Bond Repayment Calculator
- Apply for a Bond
Bond Calculator
Affordability Calculator
Bond Costs Calculator
Bond Repayment Calculator
Contact Us

Disclaimer: The estimates contained on this webpage are provided for general information purposes and should be used as a guide only. While every effort is made to ensure the accuracy of the calculator, RE/MAX of Southern Africa cannot be held liable for any loss or damage arising directly or indirectly from the use of this calculator, including any incorrect information generated by this calculator, and/or arising pursuant to your reliance on such information.
Mun. Rates & Taxes: ZAR 2850.00
Monthly Levy: ZAR 1614.00
Property description
EXCLUSIVE MANDATE
Nestled in the sought-after gated estate of Cola Sands, this architect-designed residence offers a blend of coastal elegance and mountain serenity. With uninterrupted views of the Outeniqua Mountains and the sound of waves in the distance, this home is perfectly positioned just a short stroll from the local dog-friendly beach. This extraordinary home has won the gold award for its exceptional design by the ITFB.
Spread over three levels, this 379 sqm home combines luxury, functionality, and attention to detail, making it ideal as a permanent residence or premium holiday retreat.
On the ground level, the property offers three garages, along with a spacious workshop or hobbies room. Upon entering the home, you are welcomed by a beautifully crafted wine cellar featuring wood finishes, as well as a convenient guest toilet. A staircase made of American Oak leads to the first level, where the double-volume ceilings create an airy, light-filled space. This level features two spacious guest bedrooms with built-in cupboards, flooded with natural light, and served by a stylish full bathroom complete with under floor heating.
The open-plan living and dining areas are ideal for entertaining or relaxed evenings, with seamless indoor-outdoor flow through French stacker doors onto a large deck made of Brazilian hardwood. The elevated deck offers uninterrupted views over Gericke's Point and the Outeniqua Mountains, making it the perfect backdrop for sunset gatherings.
The living space also includes a gas fireplace for winter warmth, American shutters for privacy and light control, and a beautifully crafted English Oak built-in bar for sophisticated hosting. The kitchen, finished in rich Mahogany, is equipped with a gas hob and electric oven, complemented by a separate scullery for added convenience. An additional room adjacent to the kitchen provides a flexible space that can be used as a games room, sewing room, or converted into a fourth bedroom, depending on your needs.
Ascending to the top level via the staircase, you enter a private sanctuary comprising of the main bedroom suite. This space features a carpeted bedroom with built-in cupboards, double-volume ceilings, and a luxurious full en-suite bathroom fitted with under floor heating, his and hers vanities, and a fixed heater. A warm and inviting study with wooden finishes and under floor heating adds a functional workspace to the upper floor. Completing this peaceful retreat is a private balcony where you can enjoy your morning coffee while watching the waves break along the shore. The house is fitted with 24 solar panels a 10KVA Inverter and 3x5,5KVA batteries as a backup supply to Eskom.
This remarkable property with its superb location, top-tier finishes, and seamless integration of indoor and outdoor spaces, stands as a true gem along the Garden Route—offering both a luxury lifestyle and a sound investment.
More info:
Fully irrigated garden, automated shutters on the deck, new garage doors, sliders in the kitchen cupboards/ drawers, air conditioning systems in lounge and main bedroom, fridge included in the transaction.
RE/MAX Coastal operates in terms of a franchise agreement with RE/MAX of Southern Africa.
|DISCLAIMER| RE/MAX Coastal has made every effort to obtain the information regarding these listings from sources deemed reliable. However, we cannot warrant the complete accuracy thereof subject to errors, omissions, change of price, rental or other conditions, prior sale, lease or financing, or withdrawal without notice
Property Details
- 3 Bedrooms
- 2.5 Bathrooms
- 3 Garages
- 1 Ensuite
- 1 Lounges
- 1 Dining Area
Property Features
- Study
- Balcony
- Deck
- Laundry
- Storage
- Aircon
- Pets Allowed
- Fence
- Access Gate
- Alarm
- Scenic View
- Sea View
- Kitchen
- Fire Place
- Guest Toilet
- Entrance Hall
- Irrigation System
- Paving
- Garden
- Family TV Room
Video
| Bedrooms | 3 |
| Bathrooms | 2.5 |
| Garages | 3 |
| Floor Area | 379 m2 |
| Erf Size | 506.0 m2 |
