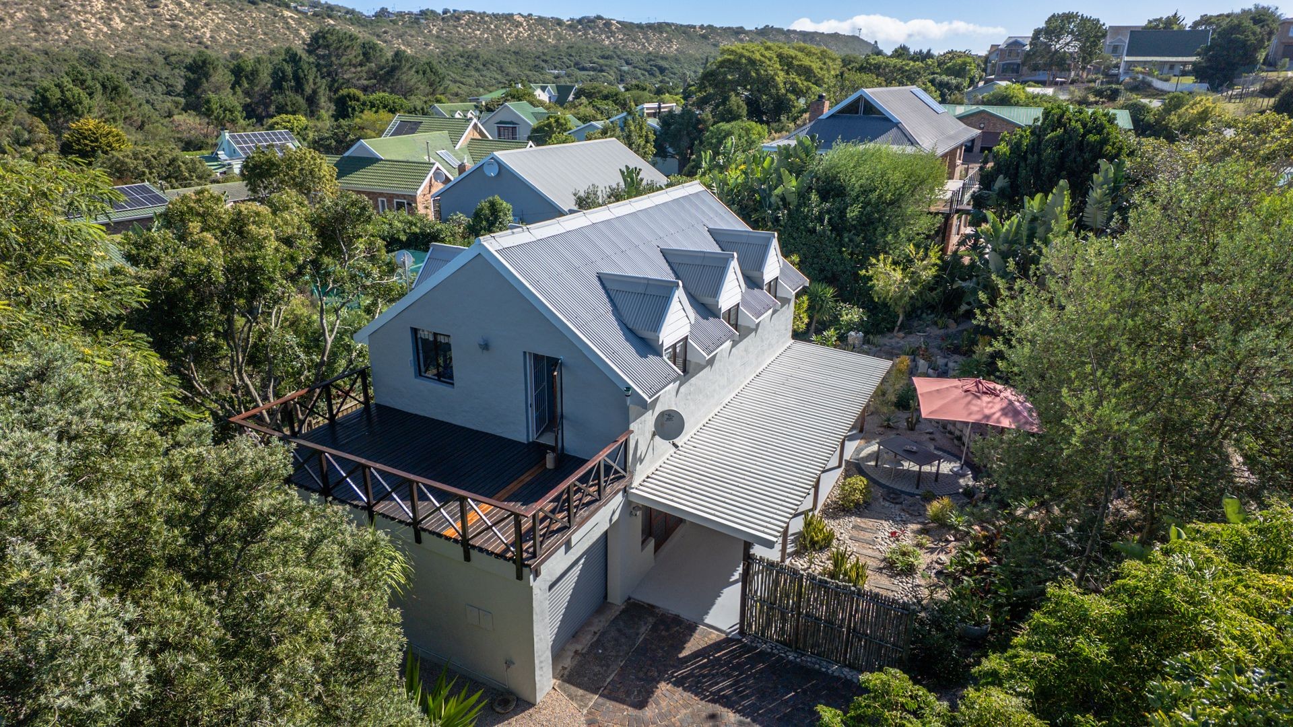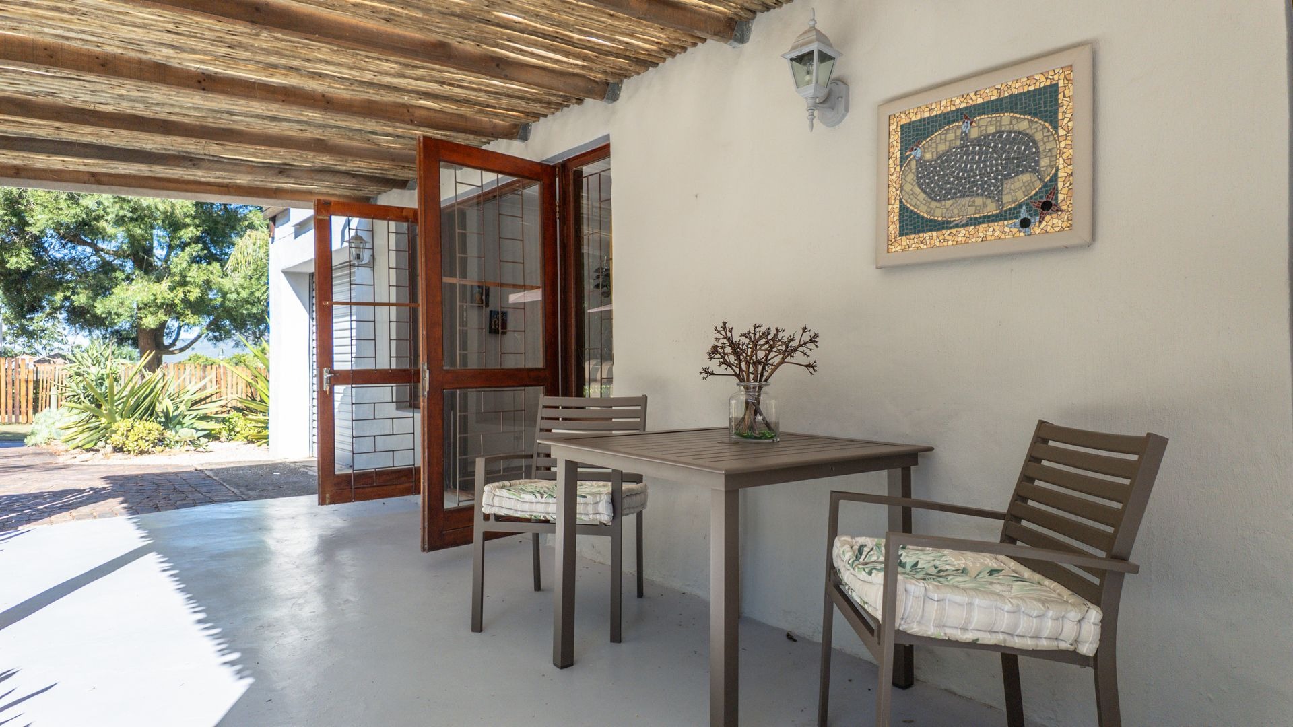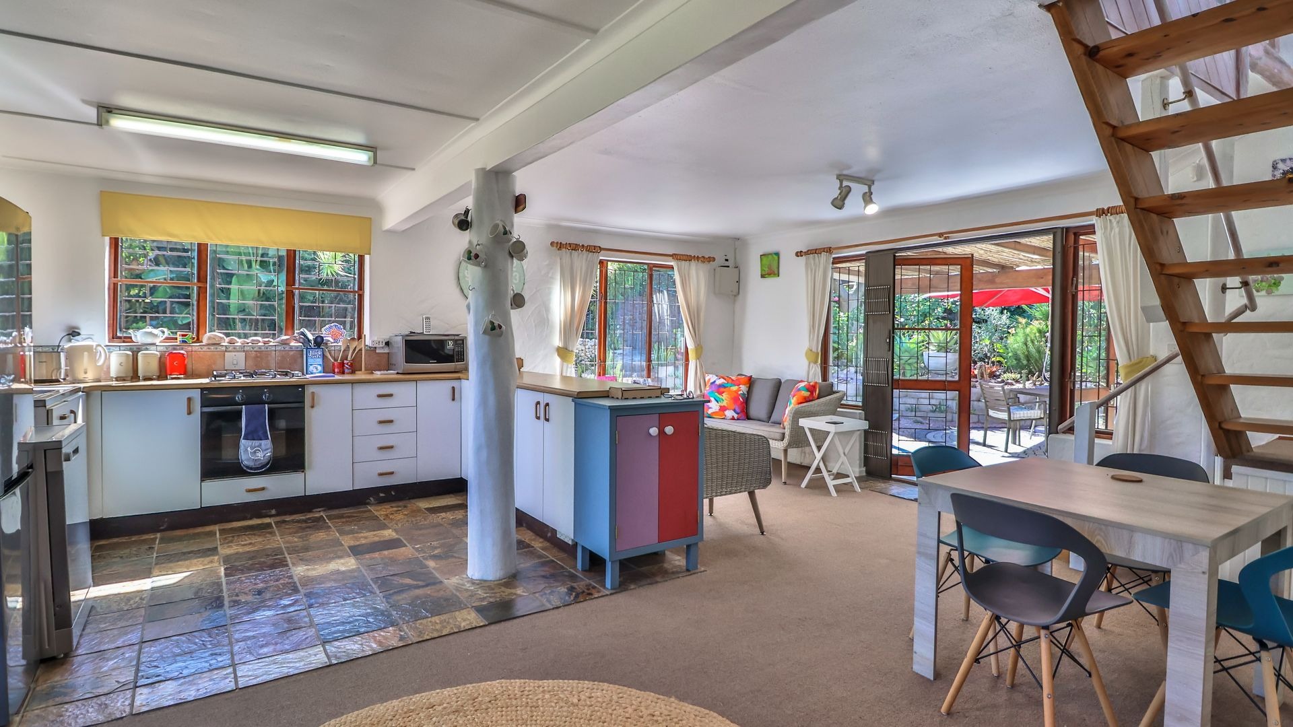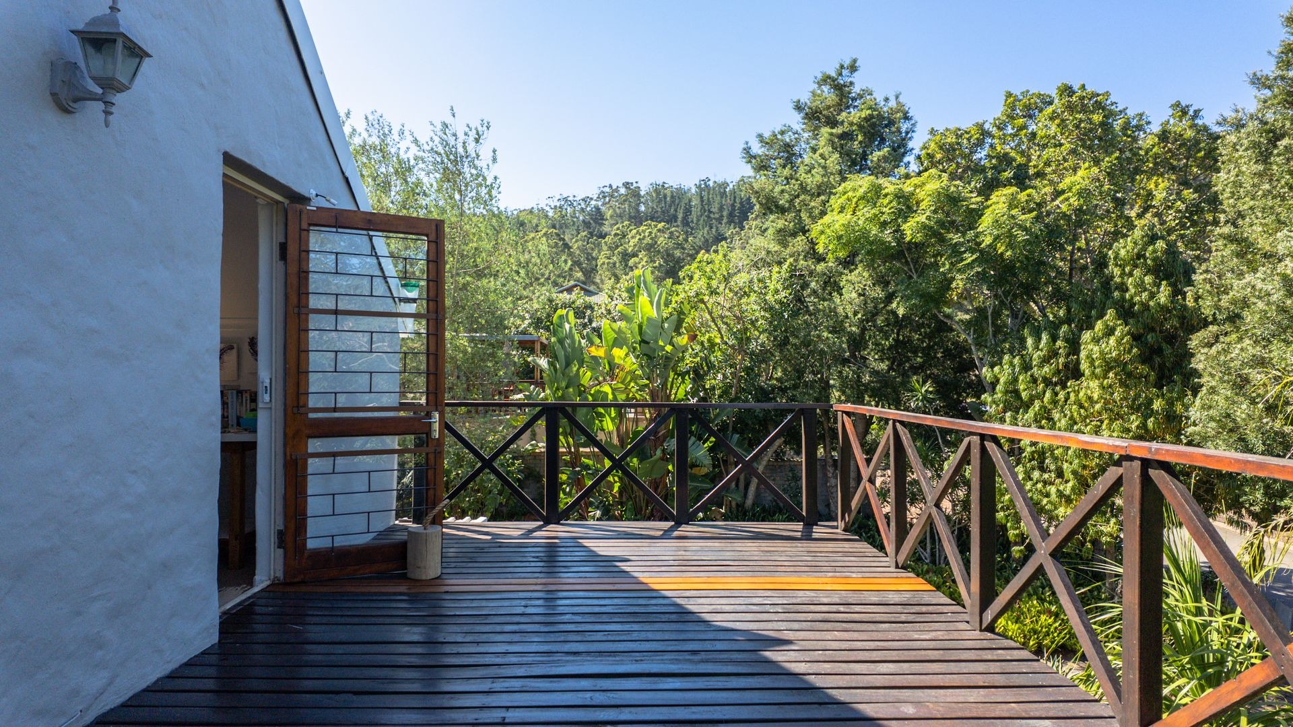- 3
- 1.5
- 1
- 146 m2
- 600 m2
Monthly Costs
Monthly Bond Repayment ZAR .
Calculated over years at % with no deposit. Change Assumptions
Affordability Calculator | Bond Costs Calculator | Bond Repayment Calculator | Apply for a Bond- Bond Calculator
- Affordability Calculator
- Bond Costs Calculator
- Bond Repayment Calculator
- Apply for a Bond
Bond Calculator
Affordability Calculator
Bond Costs Calculator
Bond Repayment Calculator
Contact Us

Disclaimer: The estimates contained on this webpage are provided for general information purposes and should be used as a guide only. While every effort is made to ensure the accuracy of the calculator, RE/MAX of Southern Africa cannot be held liable for any loss or damage arising directly or indirectly from the use of this calculator, including any incorrect information generated by this calculator, and/or arising pursuant to your reliance on such information.
Mun. Rates & Taxes: ZAR 936.00
Property description
Dual Mandate
Welcome to your dream sanctuary tucked away in a serene residential crescent, where modern living meets the charm of nature. This stunning Cape Vernacular Home is a perfect blend of architectural beauty and sustainable living, making it an exceptional opportunity for those seeking a peaceful retreat or a smart lock-up-and-go starter home.
As you approach this inviting home, you greeted by a meticulously designed water-wise garden with meandering footpaths which lead through the succulent garden and leafy trees, all under irrigation. Start your morning off on the front porch, surrounded by nature's serenity.
Step inside through the French doors, and find yourself in a sun-filled open-plan living area that exudes warmth and comfort. The living room, adorned with large picture windows, invites an abundance of natural light, creating a vibrant atmosphere that enhances relaxation and entertainment. The heart of the home is the kitchen featuring ample storage and stunning timber counter-tops, equipped with a gas hob.
Adjoining the living area is a cozy second lounge or TV room, also with French doors leading to the porch, providing an ideal space for family gatherings or quiet movie nights.
This well-appointed home boasts practical amenities, including a convenient guest loo and a separate laundry room featuring a linen cupboard, ensuring functionality in everyday living.
Venture upstairs to discover a generous landing area that serves as an open-plan office or workroom, perfect for remote workers or hobbyists. From here, step out onto a large deck that offers spectacular views of the freshwater lagoon and the breathtaking sunrises that will greet you each day.
The property includes three spacious double bedrooms, built-in cupboards and charming dormer windows that infuse the rooms with character. A shared family bathroom (shower, vanity, wc) adds to the home's family-friendly appeal.
For added convenience and peace of mind, the property features a single automated garage and off-street parking, along with excellent security measures ensuring your safety and privacy.
Perfect for all life stages, this home is ideal for anyone looking to enjoy a peaceful lifestyle, whether you are a first-time buyer or seeking a tranquil retirement haven. Embrace the outdoor lifestyle, enjoy the communal essence of the neighbourhood, and indulge in the beauty that surrounds you.
Don't miss this unique opportunity to own a slice of paradise in a quiet crescent, the perfect blend of comfort, style, and nature!
Sedgefield is a quaint seaside village set in the lakes district halfway between Wilderness and Knysna in the heart of The Garden Route. 45-minute drive to George airport. Semi-grate to the Garden Route and start living the 'yesteryear' lifestyle.
RE/MAX Coastal operates in terms of a franchise agreement with RE/MAX of Southern Africa.
|DISCLAIMER|
RE/MAX Coastal has made every effort to obtain the information regarding these listings from sources deemed reliable. However, we cannot warrant the complete accuracy thereof subject to errors, omissions, change of price, rental or other conditions, prior sale, lease or financing, or withdrawal without notice.
Property Details
- 3 Bedrooms
- 1.5 Bathrooms
- 1 Garages
- 2 Lounges
- 1 Dining Area
Property Features
- Study
- Patio
- Deck
- Laundry
- Storage
- Wheelchair Friendly
- Pets Allowed
- Fence
- Alarm
- Scenic View
- Kitchen
- Guest Toilet
- Irrigation System
- Paving
- Garden
Video
| Bedrooms | 3 |
| Bathrooms | 1.5 |
| Garages | 1 |
| Floor Area | 146 m2 |
| Erf Size | 600 m2 |
Contact the Agent

Louis du Preez
Full Status Property Practitioner













































































