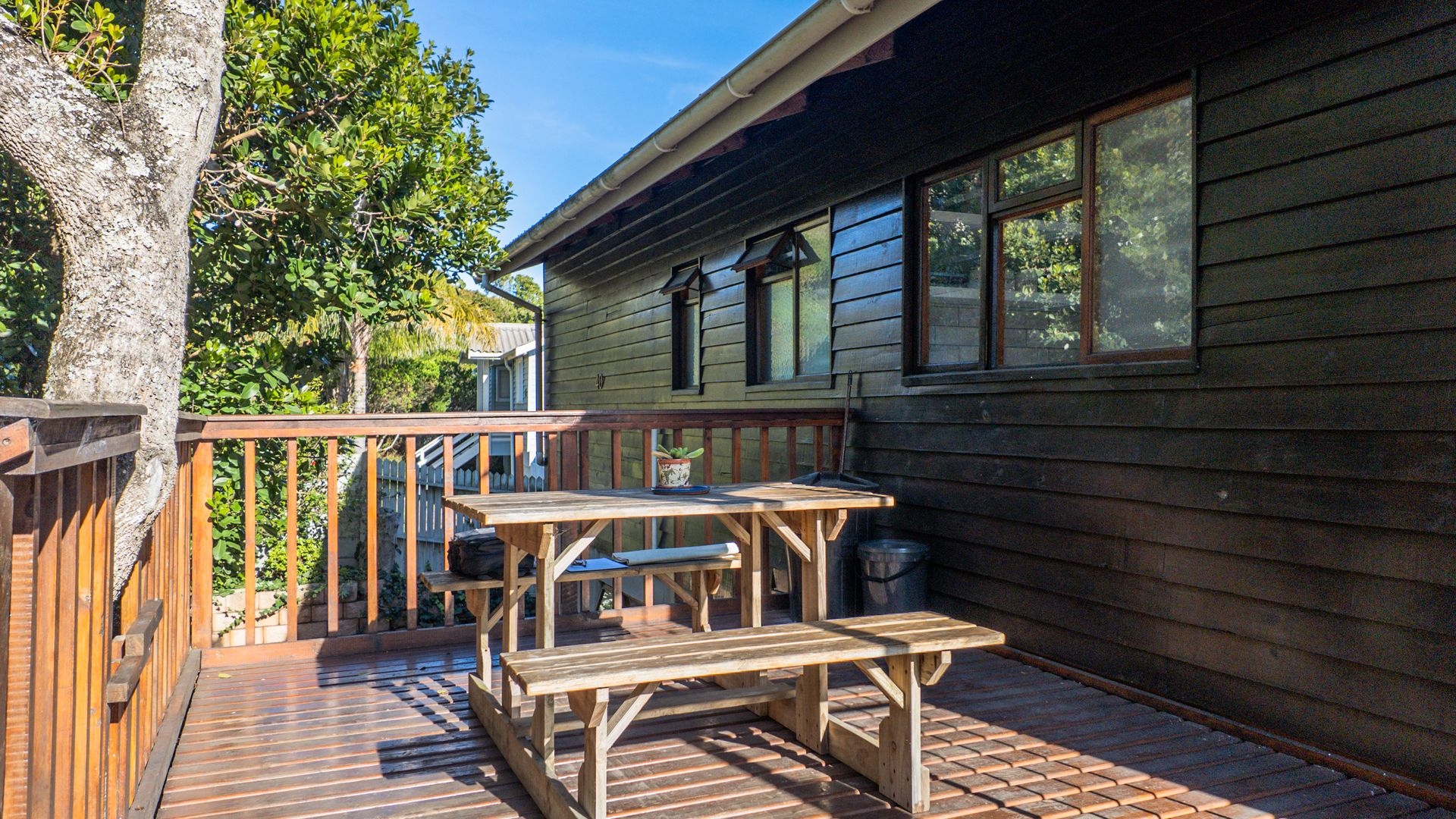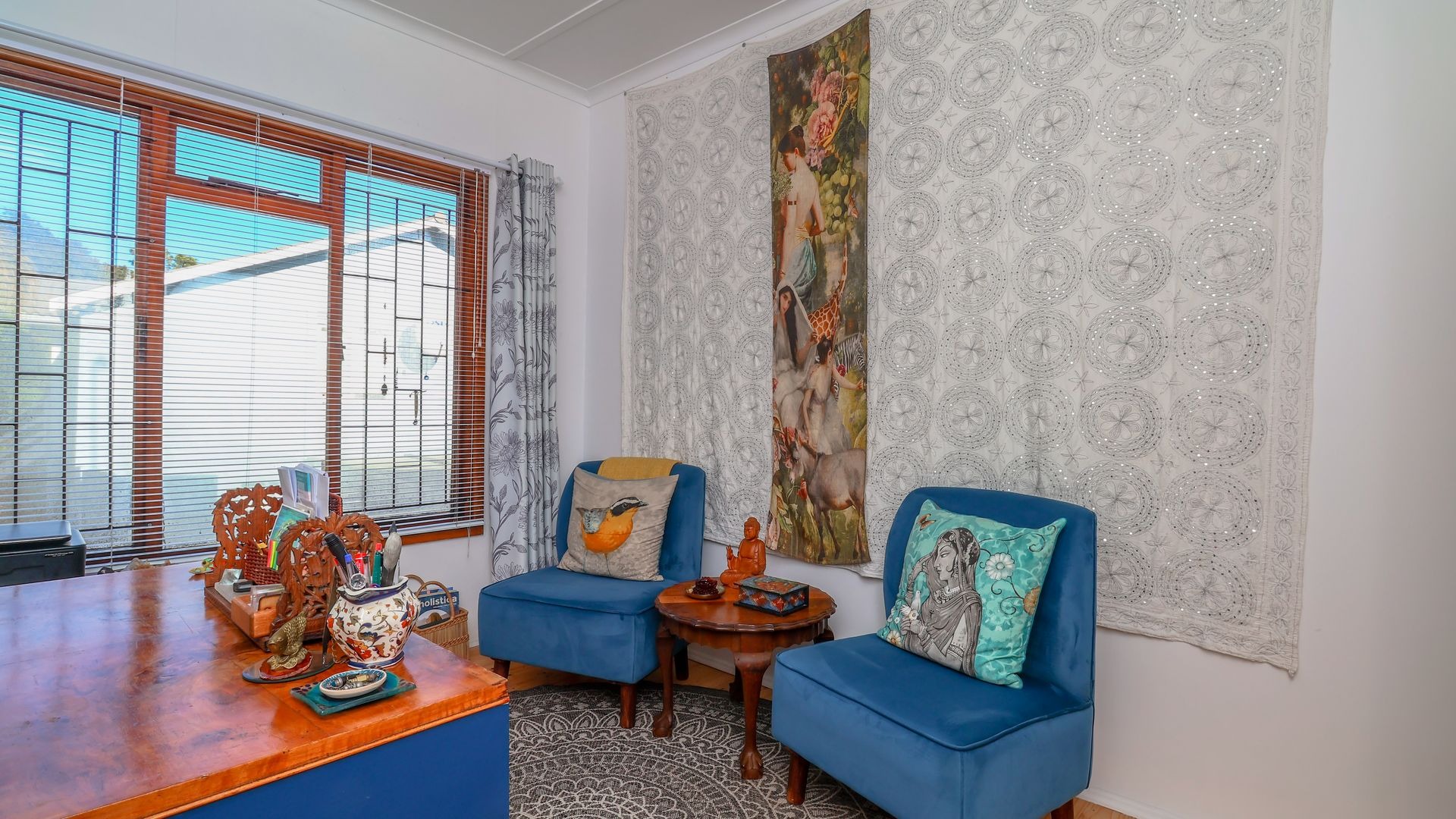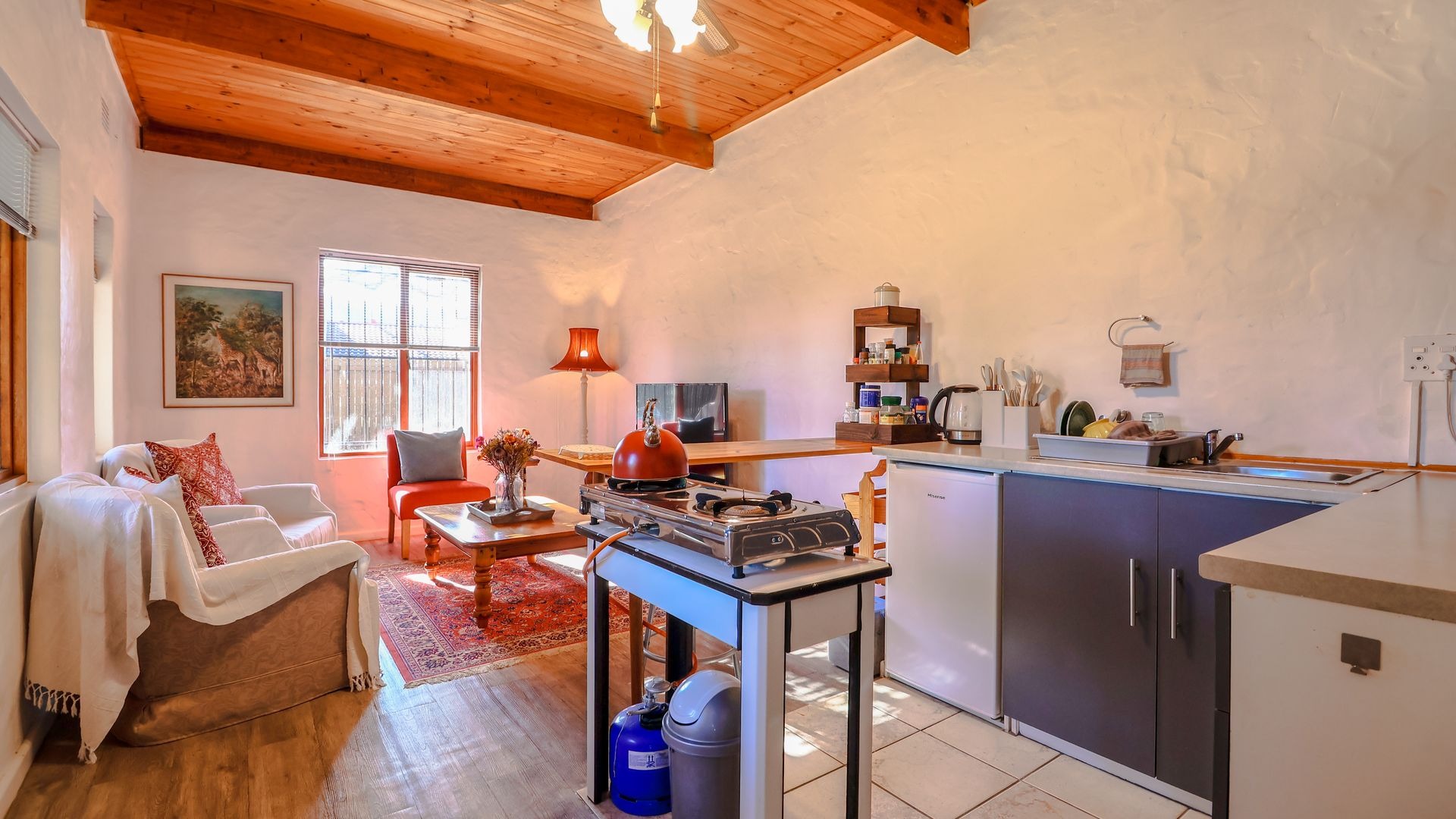- 3
- 2.5
- 2
- 233 m2
- 1 115 m2
Monthly Costs
Monthly Bond Repayment ZAR .
Calculated over years at % with no deposit. Change Assumptions
Affordability Calculator | Bond Costs Calculator | Bond Repayment Calculator | Apply for a Bond- Bond Calculator
- Affordability Calculator
- Bond Costs Calculator
- Bond Repayment Calculator
- Apply for a Bond
Bond Calculator
Affordability Calculator
Bond Costs Calculator
Bond Repayment Calculator
Contact Us

Disclaimer: The estimates contained on this webpage are provided for general information purposes and should be used as a guide only. While every effort is made to ensure the accuracy of the calculator, RE/MAX of Southern Africa cannot be held liable for any loss or damage arising directly or indirectly from the use of this calculator, including any incorrect information generated by this calculator, and/or arising pursuant to your reliance on such information.
Mun. Rates & Taxes: ZAR 870.00
Property description
Dual Mandate
Welcome to your very own slice of paradise. This elevated, north-facing property is a rare gem that promises a tranquil haven, where serenity meets modern living. Nestled amidst lush greenery and age-old trees, the home offers breathtaking bird's-eye views over the treetops, showcasing the Outeniqua Mountain peaks in the distance and unforgettable sunsets that paint the sky in vibrant hues.
As you enter through the inviting gate, you are greeted by an established, meticulously cared for garden that exudes charm and tranquility. Ascend the easy-tread staircase to a landing that serves as the perfect morning sanctuary, where you can bask in the warmth of the sun and listen to the delightful melodies of birdsong.
Step through the main door into a well-appointed and spacious, open-plan entertainment area that is both light and airy, featuring beautifully preserved timber flooring and generous picture windows. The seamless flow connects the living and dining spaces to the outside deck, creating an ideal setting for gatherings with family and friends or quiet evenings under the stars.
The Heart of the Home is the kitchen which is a culinary dream, designed with both form and function in mind. Equipped with a gas stove (hob and oven) and ample counter space, dishwasher connection and under-counter water filtration system, this kitchen is as beautiful as it is practical.
The master bedroom is a spacious retreat that offers comfort and style. A versatile second bedroom can serve as a study, while the thoughtfully designed separate WC and a bathroom worthy of a spa, featuring a freestanding bath, provide a restful escape. Each corner of this home has been carefully curated with tasteful finishes and a color palette that enhances its charm.
The downstairs garden flat presents an opportunity for dual living, perfect for extended family or rental income. This private one-bedroom space boasts its own outdoor area, separate parking, and an open-plan layout with a kitchenette, granting easy access to the picturesque garden. Enjoy cozy evenings by the fire pit beneath a blanket of stars, surrounded by the beauty of your own oasis.
An additional feature is the separate outbuilding nestled in the garden, fitted with WiFi connection and electricity, perfect as a work-from-home office, hobby or meditation room.
This home leaves no stone un-turned in providing convenience. With ample storage throughout, a motorized extra-height tandem garage with laundry facilities and potential workshop space, and a carport featuring a drive-through for additional parking, comfort and practicality are prioritized. The recent attention to plumbing and electrics ensures peace of mind, while the downstairs brick mortar plaster-work and upstairs timber have been lovingly maintained, creating a delightful ambiance.
Embrace an eco-friendly lifestyle with energy-efficient off-grid solar panels (x12), an inverter (5KVA), battery (10KW) system, and solar geyser with two solar panels with timer connected to Eskom. The property also features rainwater harvesting with a 10 000 liter water tank with filtration system plumbed with option to connect directly to the house. Additional water tanks ( 7 900 liters) supporting a sustainable garden filled with fruit trees and a well-designed compost space.
This property isn’t just a home; it’s a sanctuary, offering peace, privacy, and stunning natural beauty. Whether you’re seeking a tranquil retreat, a vibrant entertainment hub, or a sustainable lifestyle, this elevated dual living dwelling invites you to experience a life of comfort and elegance.
Don’t miss your chance to own this spectacular piece of heaven, step into your dream home where tranquility and beauty meet!
Sedgefield is a quaint seaside village set in the lakes district halfway between Wilderness and Knysna in the heart of The Garden Route. 45-minute drive to George airport. Semi-grate to the Garden Route and start living the 'yesteryear' lifestyle.
RE/MAX Coastal operates in terms of a franchise agreement with RE/MAX of Southern Africa.
|DISCLAIMER| RE/MAX Coastal has made every effort to obtain the information regarding these listings from sources deemed reliable. However, we cannot warrant the complete accuracy thereof subject to errors, omissions, change of price, rental or other conditions, prior sale, lease or financing, or withdrawal without notice.
Property Details
- 3 Bedrooms
- 2.5 Bathrooms
- 2 Garages
- 2 Lounges
- 1 Dining Area
Property Features
- Study
- Patio
- Deck
- Laundry
- Storage
- Pets Allowed
- Fence
- Alarm
- Scenic View
- Kitchen
- Guest Toilet
- Paving
- Garden
Video
| Bedrooms | 3 |
| Bathrooms | 2.5 |
| Garages | 2 |
| Floor Area | 233 m2 |
| Erf Size | 1 115 m2 |
Contact the Agent

Louis du Preez
Full Status Property Practitioner





















































































