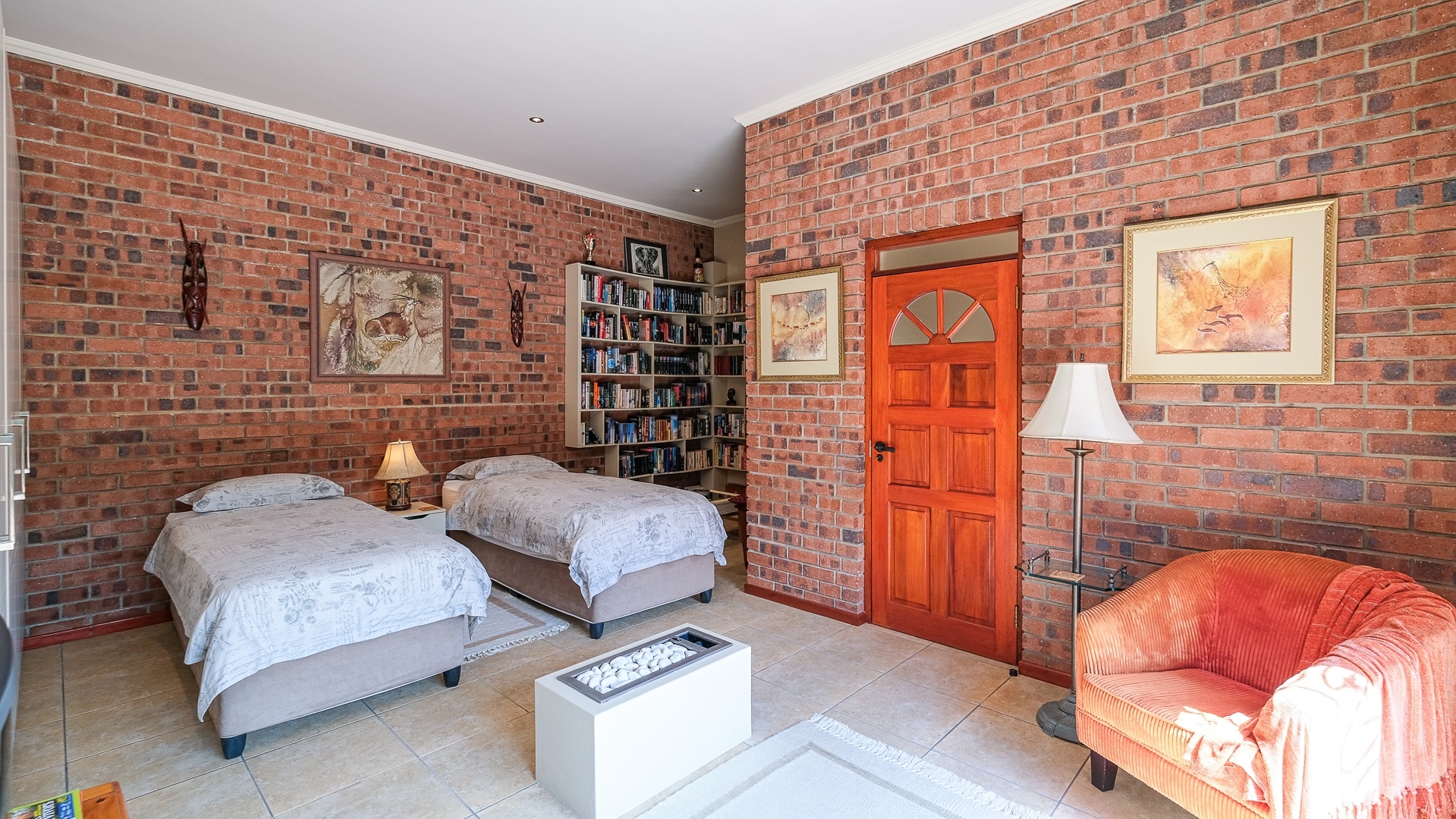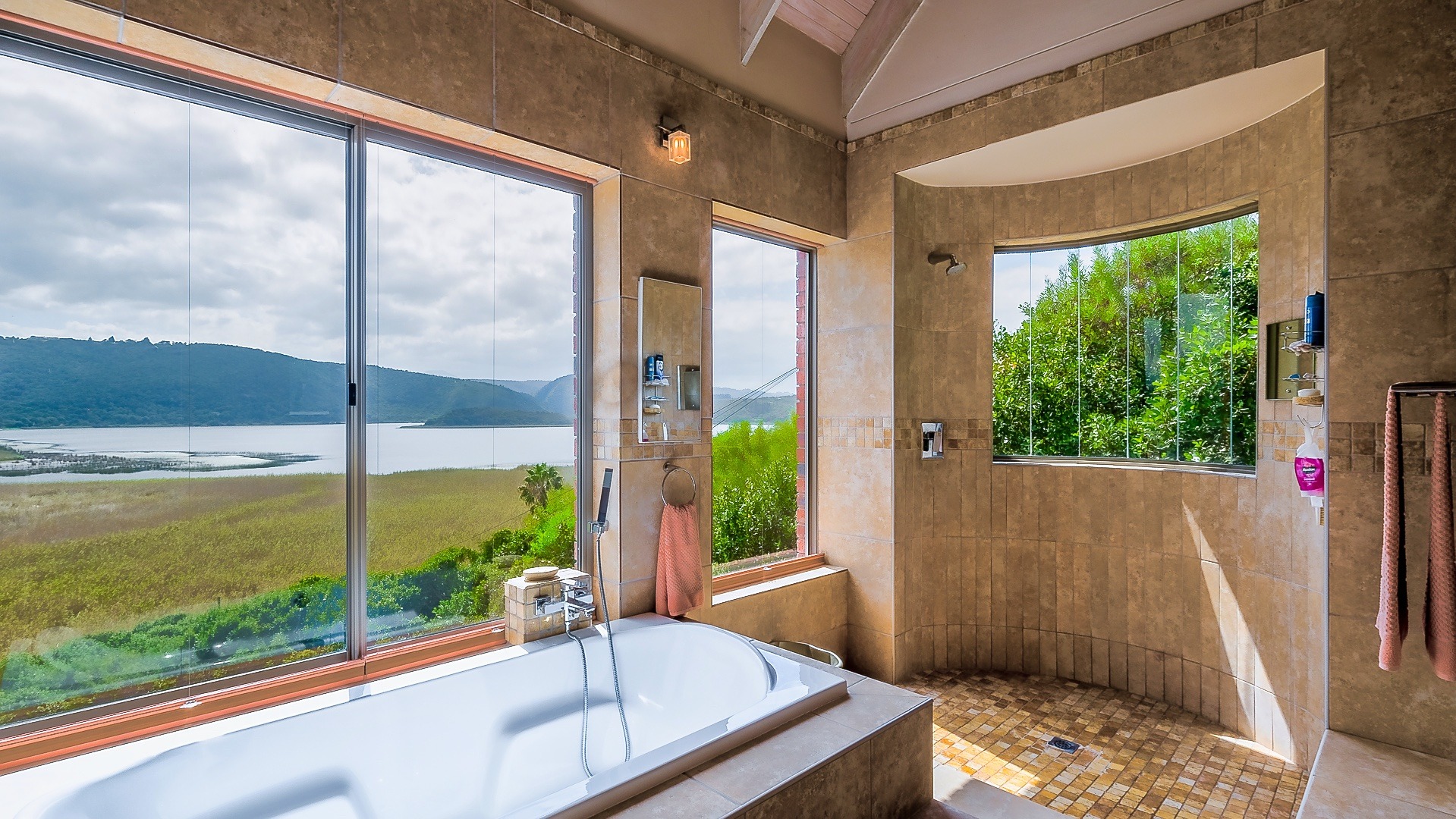- 3
- 3
- 3
- 408 m2
- 2 416 m2
Monthly Costs
Monthly Bond Repayment ZAR .
Calculated over years at % with no deposit. Change Assumptions
Affordability Calculator | Bond Costs Calculator | Bond Repayment Calculator | Apply for a Bond- Bond Calculator
- Affordability Calculator
- Bond Costs Calculator
- Bond Repayment Calculator
- Apply for a Bond
Bond Calculator
Affordability Calculator
Bond Costs Calculator
Bond Repayment Calculator
Contact Us

Disclaimer: The estimates contained on this webpage are provided for general information purposes and should be used as a guide only. While every effort is made to ensure the accuracy of the calculator, RE/MAX of Southern Africa cannot be held liable for any loss or damage arising directly or indirectly from the use of this calculator, including any incorrect information generated by this calculator, and/or arising pursuant to your reliance on such information.
Mun. Rates & Taxes: ZAR 3100.00
Monthly Levy: ZAR 0.00
Special Levies: ZAR 0.00
Property description
Designed by an award winning architect, this impressive low maintenance north facing home is built on a hillside to take advantage of the views of Island lake and distant Outeniqua mountains.
The open plan living areas which lead to spacious patios, provide ample space for outdoor and indoor entertaining and relaxation while enjoying the breath taking views. The various patios provide you with a magical place to savour your first cup of coffee at day break or sundowners in the early evening and take in the ever-changing landscape and call of the abundant birdlife.
Floor-to-ceiling windows and sliding doors in the living rooms and main bedroom frame the surrounding views and flood the interior with natural light.
The three en-suite bedrooms in this home are strategically situated on separate floors, ensuring privacy for the owners as well as guests.
The entrance hall serves as the grand focal point of the home, boasting soaring ceilings and staircase which leads to the living areas.
Adjacent to the entrance hall, on the ground level, is the first en-suite guest bedroom. This bedroom offers privacy and comfort for visitors, with sliding doors to the garden. The en-suite bathroom is elegantly appointed with high-end fixtures and finishes.
The ground level also houses the triple automated garage, providing ample space for parking vehicles and storage. The garage is equipped with modern amenities such as automatic doors and possibly a designated workshop area for hobbies or DIY projects. Direct access from the garage to the entrance hall ensures convenience and security for homeowners.
A special feature of this home is the lift which is centrally located, providing seamless access to every level of the home. Directly adjacent to the triple automated garage, the lift allows homeowners to conveniently transport groceries, luggage, or other heavy items from the garage to the main living space and main bedroom without the need for stairs.
As you ascend the stairs from the double volume entrance hall to the first floor, you're greeted by a spacious lounge and dining area. The open-plan layout creates a seamless flow between the living and dining spaces, perfect for entertaining guests or relaxing with family. Ceiling to floor windows on all sides offer open views of the surrounding landscape, while sliding doors provide access to two outdoor terraces with splash pool and built in braai, extending the living space outdoors.
Adjacent to the lounge, TV and dining areas is the large kitchen, equipped with high-end appliances, custom cabinetry, and ample countertop space for meal preparation. The kitchen features an island, creating a central gathering point for casual dining and socializing. A scullery and laundry room offer additional storage and workspace.
Also located on the first floor, is an outside dedicated office space or man’s cave, providing a quiet and productive environment for work, study or play.
Completing the first floor layout is the second en-suite guest bedroom. This luxurious retreat has large windows and sliding doors, providing views of the surrounding scenery. The en-suite bathroom is elegantly appointed with modern fixtures and finishes, separate toilet, soaking tub and large walk-in shower.
The top level of the home is exclusively designated to the main bedroom suite, which includes a luxurious bathroom with a soaking tub and walk in shower, separate toilet and dressing room area. This whole area opens to a private patio.
Each level of the home has an LPG fireplace strategically located to provide perfect heating in the winter months.
There are many extras such as rain water tanks and irrigation system for the terraced, indigenous garden, storage/wine cellar, inverter with battery and good security. Automated blinds can conveniently be closed or open at the touch of a button.
The location of the home adjacent to a nature reserve and within close proximity to Wilderness beach and village offers a unique blend of natural beauty, tranquillity, and convenience. The Wilderness yacht club where sail boats access the beautiful lake, is within walking distance, while the occasional sighting of bushbuck and Fish Eagle at Island Lake enhance the experience of living in this location.
Wilderness is a coastal town on the Garden Route of the Western Cape Province in South Africa. The village of Wilderness is located within a 20 minute drive of the George Airport, George CBD and Garden Route Mall. Wilderness is set directly on the Touws River Lagoon between the Kaaimans River and the Goukama Nature Reserve and is bordered by the Outeniqua Mountains and the warm Indian Ocean.
It has become a sought-after international holiday destination catering for not only water-sport enthusiasts, but also offering a variety of wildlife, particularly birds, and is the ideal location from which to enjoy rejuvenating hikes, annual cycle tours, adventure marathons, kloofing (canyoning), canoeing, hang-gliding, paragliding, horse-riding, golfing or leisurely scenic drives. Just outside Wilderness, two breath-taking viewing points offer magnificent views of the coastline – namely the ‘Map of Africa Viewpoint’ and ‘Dolphin Point’. A photographic hotspot is the Kaaimans River Bridge and Serpentine River viewpoint, on your way up to Hoekwil. Wilderness and surrounds is home to the Garden Route National Park, Ebb and Flow Camp Site, Kingfisher MTB Enduro Race, Woodville Big Tree, Malachite Bird Hide and Outeniqua Hiking Trail. Weekly markets include award-winning Wild Oats Market in Sedgefield, Outeniqua Farmers Market in George and Milkwood Village evening market in Wilderness every Friday.
Contact Cheryl Capsopoulos your area agent if you interested in investing in real estate she is based in our RE/MAX Coastal office in Wilderness, she can assist you with all your property needs in Wilderness, Wilderness Heights, Hoekwil, Boven Lange Valley, Langvlei, Rondevlei, Victoria Bay, and Kleinkrantz.
RE/MAX Coastal operates in terms of a Franchise Agreement with RE/MAX of Southern Africa.
| DISCLAIMER |
RE/MAX Coastal has made every effort to obtain the information regarding these listings from sources deemed reliable. However, we cannot warrant the complete accuracy thereof subject to errors, omissions, change of price, rental or other conditions, prior sale, lease or financing, or withdrawal without notice.
Property Details
- 3 Bedrooms
- 3 Bathrooms
- 3 Garages
- 3 Ensuite
- 2 Lounges
- 1 Dining Area
Property Features
- Balcony
- Pool
- Storage
- Pets Allowed
- Alarm
- Scenic View
- Kitchen
- Pantry
- Guest Toilet
- Entrance Hall
- Paving
- Garden
| Bedrooms | 3 |
| Bathrooms | 3 |
| Garages | 3 |
| Floor Area | 408 m2 |
| Erf Size | 2 416 m2 |






































