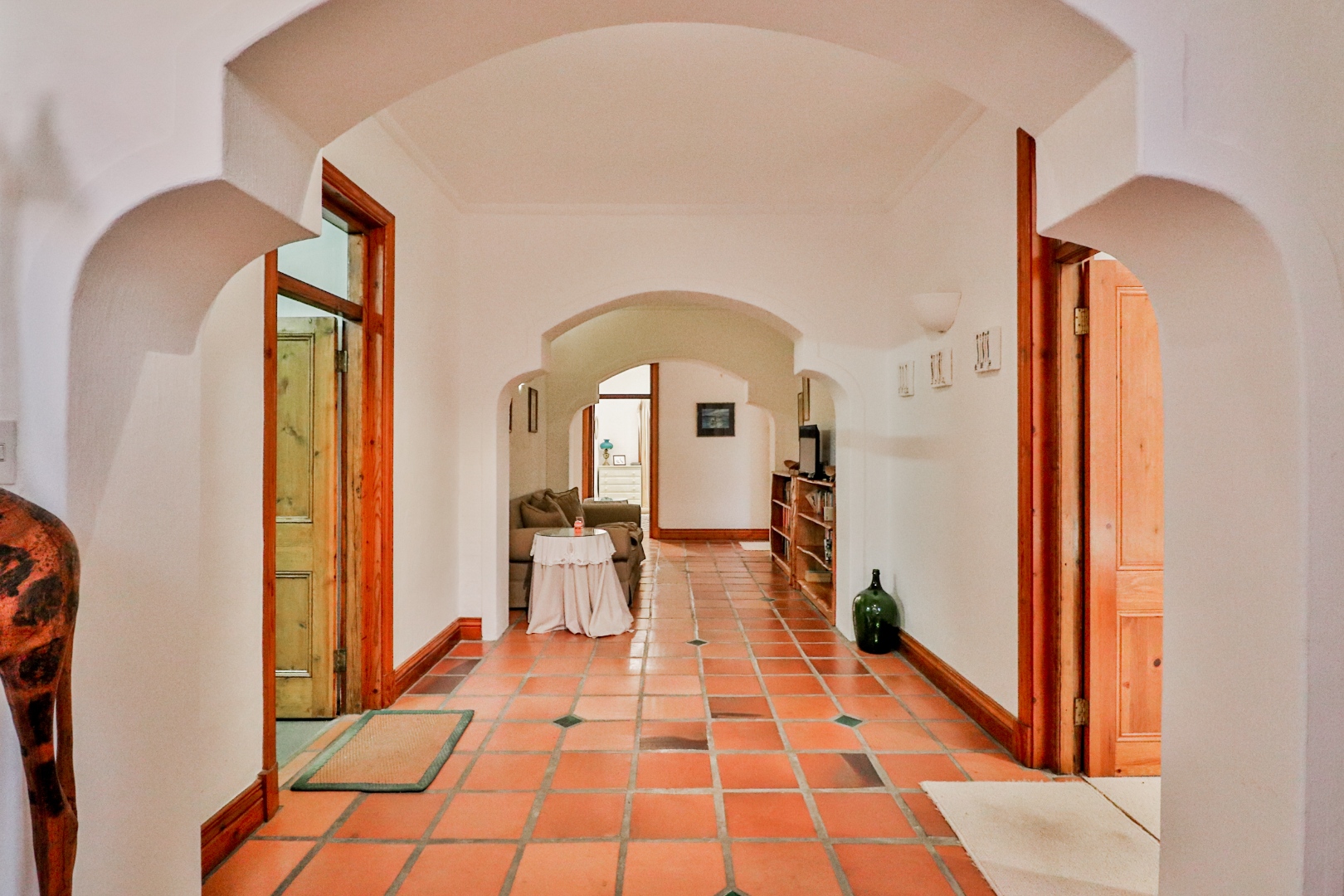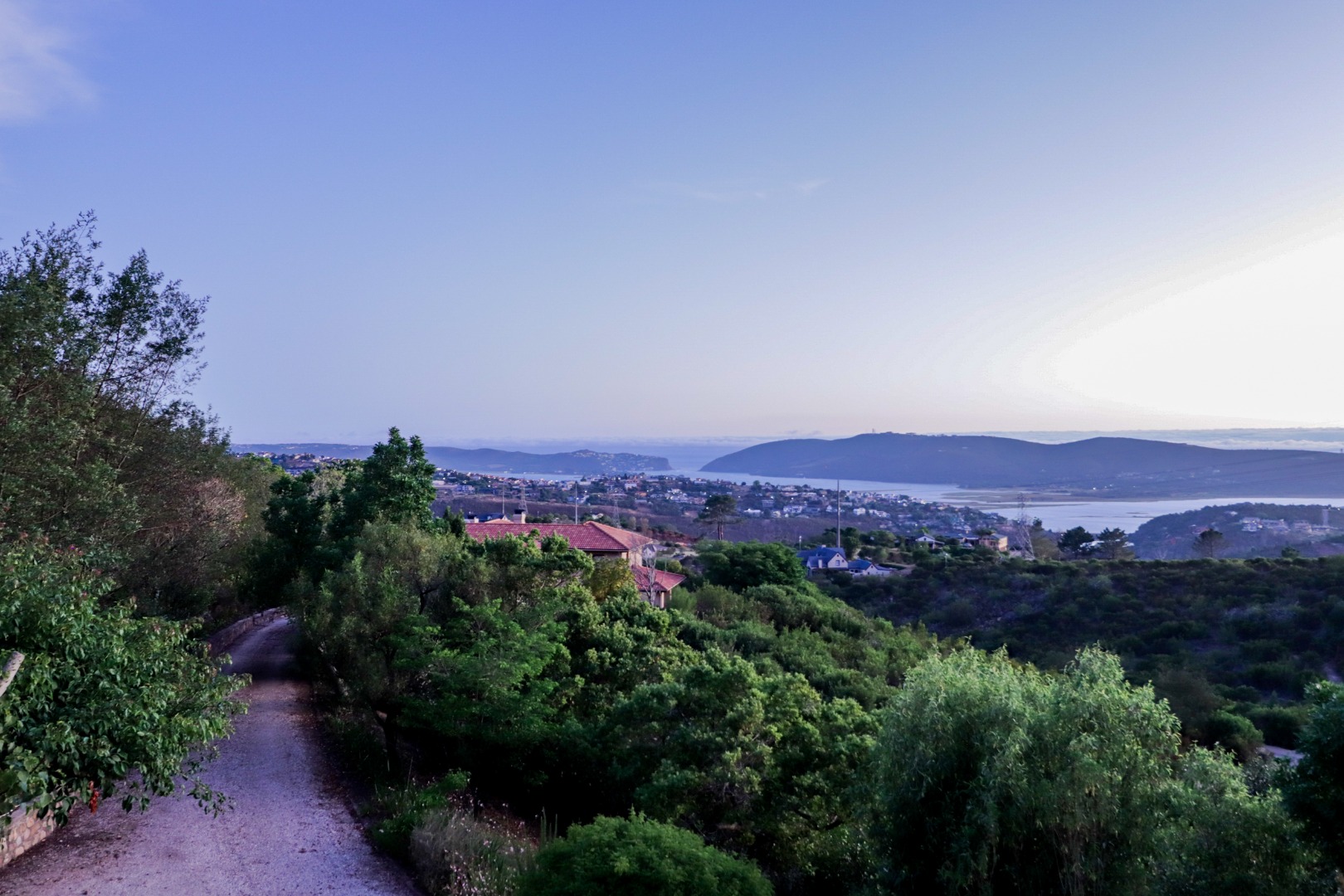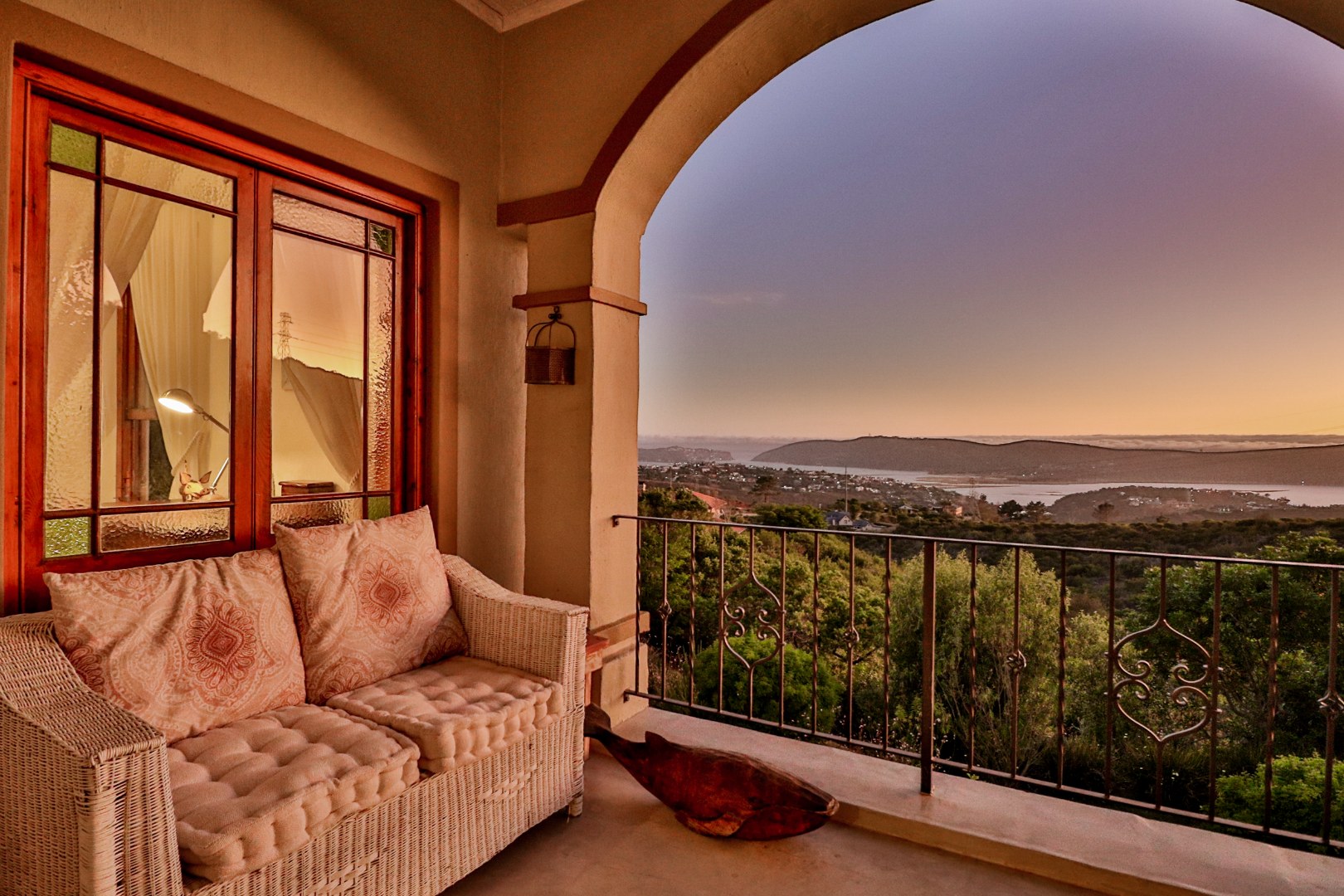- 5
- 3
- 2
- 424 m2
Monthly Costs
Property description
This incredible mansion with breathtaking views . . . . awaits you . . . .
* On arrival , you are welcomed with a majestic drive along an impressive driveway towards the dwelling, lined with plants and
shrubbery. As you approach the dwelling you are surprised with a " gentle giant " awaiting you.
* On entering the house, your breath is taken with the size of the reception area. This ground floor area, leads you two large
sized bedrooms, both en-suite, and also to a third smaller bedroom. There is also direct access to this reception area, from the
double garage, which has remote controlled drive in access.
* From this reception area, you find a wooden stairway leading you up to the second level, with a landing the links up to a fourth
bedroom and a family bathroom. From this landing you step through to the oversized comfortable living area.
* Entertain family and friends, in this great area with doors opening pot onto the balcony. A major plus for cold wintery days and
nights, is the log burning fire place, The dining area is also adjacent to the living room, and well planned kitchen. Put your
culinary skills to the test while still been able to chat to all your guests.
* A separate scullery and laundry provides service" behind the scenes. "
* Further more, the dining area can also open out to a paved patio, giving a lot of both indoor and outdoor entertainment space.
* The house is wrapped with a lush garden, well developed creating precious privacy. Then nestled away in a corner is the pool
for lazy sunny lounging days !
* WiFi will be for tenants own account, along with electricity and water, gas, and also security.
Property Details
- 5 Bedrooms
- 3 Bathrooms
- 2 Garages
- 3 Ensuite
- 1 Lounges
- 1 Dining Area
Property Features
- Balcony
- Patio
- Pool
- Deck
- Laundry
- Storage
- Furnished
- Fence
- Access Gate
- Alarm
- Scenic View
- Kitchen
- Lapa
- Fire Place
- Garden Cottage
- Pantry
- Guest Toilet
- Entrance Hall
- Paving
- Garden
- Family TV Room
| Bedrooms | 5 |
| Bathrooms | 3 |
| Garages | 2 |
| Floor Area | 424 m2 |




































































