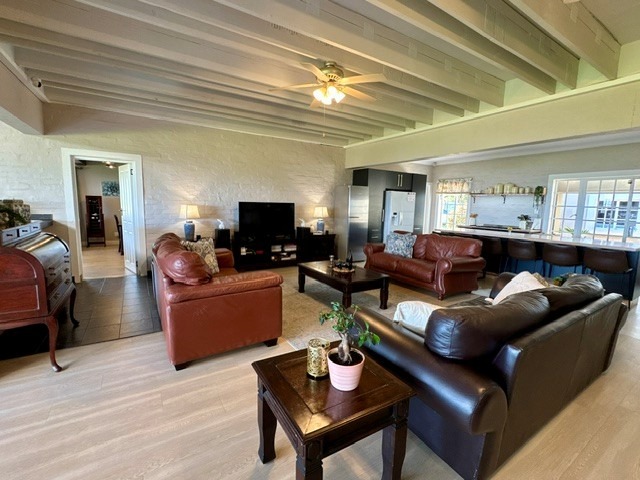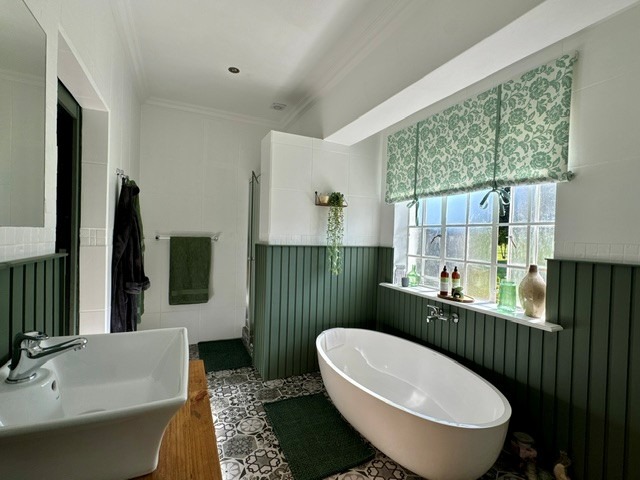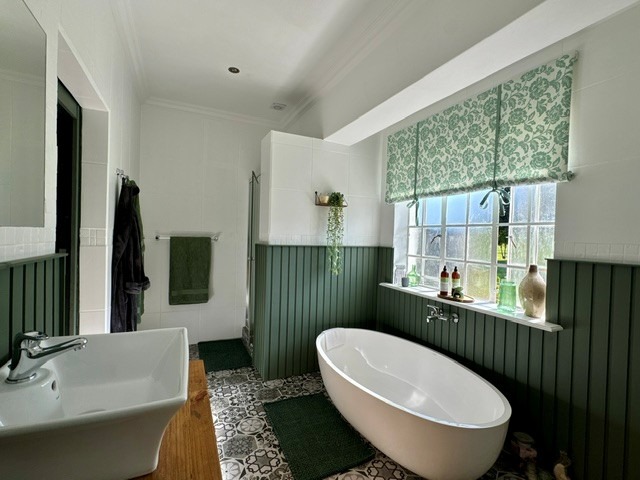- 8
- 6
- 3
- 500 m2
- 35 600 m2
Monthly Costs
Property description
The Main House consists of 6x bedrooms,5x bathrooms on two levels, with additional living spaces on both levels . Family house plus a work from home office space set-up. 27 Solar Panels with a 10kw Inverter to Backup both dwellings. 30,000ltres of tanked water.
The Cottage consists of 2x spacios bedrooms 1x bathroom with open plan living space (can be left furnished). Other features are 3x garages, staff quarters, vegetable patch, paddocks, pizza oven and firelace (main house).
Permisssion can be given to the Main House Occupant to sublet the Cottage, based on qualificaton and circumstances. Or the Property will be rented to two separate tenant who will share some of the property facilities.
Property Details
- 8 Bedrooms
- 6 Bathrooms
- 3 Garages
- 4 Ensuite
- 3 Lounges
- 2 Dining Area
Property Features
- Study
- Balcony
- Patio
- Pool
- Staff Quarters
- Laundry
- Storage
- Pets Allowed
- Access Gate
- Alarm
- Scenic View
- Sea View
- Kitchen
- Built In Braai
- Fire Place
- Pantry
- Family TV Room
| Bedrooms | 8 |
| Bathrooms | 6 |
| Garages | 3 |
| Floor Area | 500 m2 |
| Erf Size | 35 600 m2 |


















































